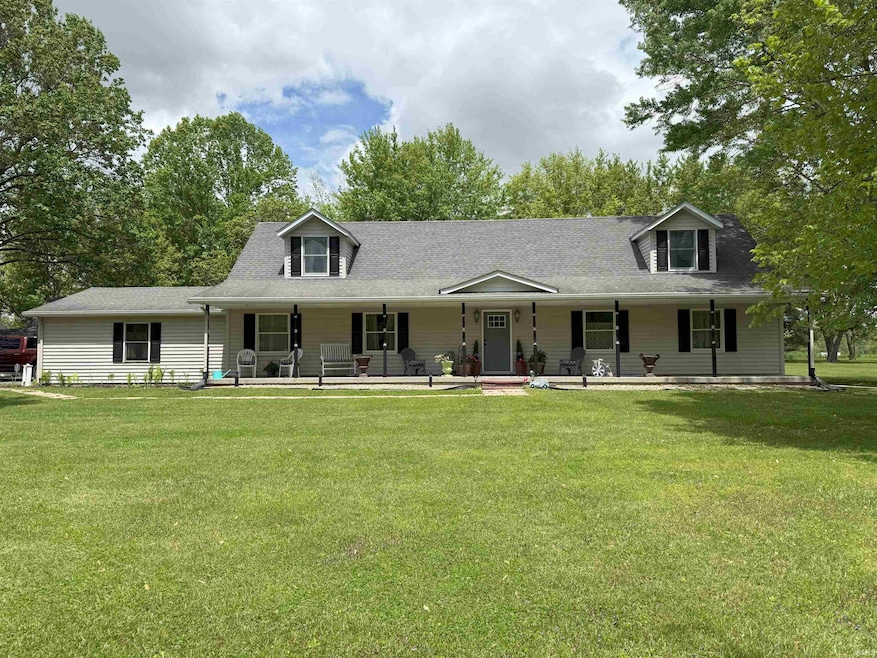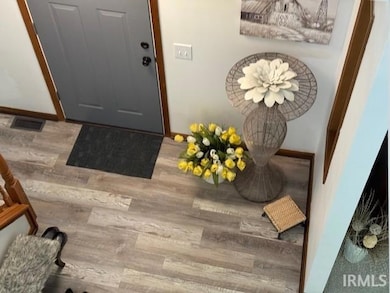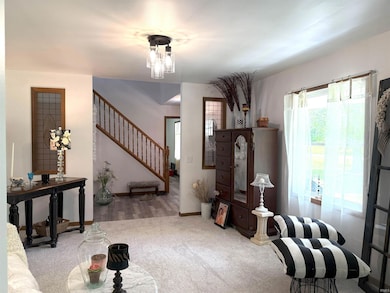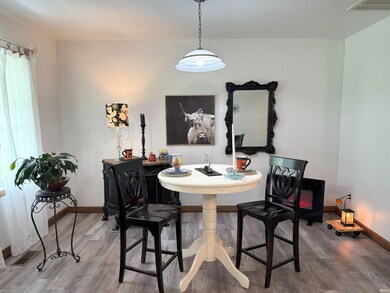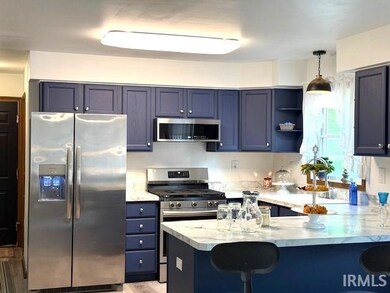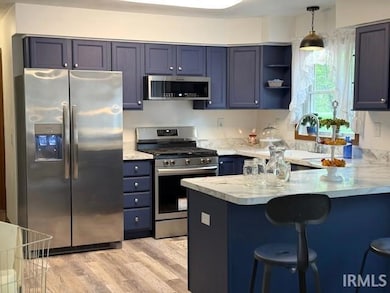4600 S Tahoe Trail Crawfordsville, IN 47933
Estimated payment $2,656/month
Highlights
- Private Beach
- Lake Property
- Clubhouse
- Primary Bedroom Suite
- Cape Cod Architecture
- Dock Rights
About This Home
Lovely cape cod on 1.37 A on a corner lot at Lake Holiday! 3360 sq ft, 3 BR's, 2.5 baths, and an asphalt drive to the 2 car attached garage! This home is beautifully renewed and remodeled with amazing decor! New exterior door opens off of the front porch that spans the width of the home into the entry foyer. Convenient den, home office, or transform into a 4th bedroom to the right. Formal LR & DR to the left of the entry foyer. New carpeting in the LR and new vinyl plank flooring throughout the rest of the main floor. Updated KT with new countertops, stainless steel appl's and almost all new lighting fixtures throughout. KT bar adjoins the FR with atrium doors opening onto the large tiered deck with a pergola. Primary BR ensuite on the main floor with spacious primary bath with 2nd walk-in closet, double sinks, separate tub and shower. Laundry room near the oversized 2 car attached garage. At the top of the stairs a huge bedroom, rec room or home theatre awaits with brand new carpeting, full bath, and the 3rd BR. All beautifully decorated. Lovely home sits on a manicured lawn with mature trees. Seller is providing a one year America's Preferred Home Warranty for the buyer with a $100 deductible per claim. Enjoy the lake, clubhouse and community at Lake Holiday subject to Lake Holiday Property Owners Association! Better hurry on this one!
Property Details
Home Type
- Manufactured Home
Est. Annual Taxes
- $1,321
Year Built
- Built in 1996
Lot Details
- 1.37 Acre Lot
- Private Beach
- Corner Lot
- Level Lot
- Partially Wooded Lot
HOA Fees
- $38 Monthly HOA Fees
Parking
- 2 Car Attached Garage
- Garage Door Opener
- Driveway
Home Design
- Cape Cod Architecture
- Shingle Roof
- Vinyl Construction Material
Interior Spaces
- 3,360 Sq Ft Home
- 1.5-Story Property
- Double Pane Windows
- Entrance Foyer
- Laundry on main level
Flooring
- Carpet
- Vinyl
Bedrooms and Bathrooms
- 3 Bedrooms
- Primary Bedroom Suite
- Walk-In Closet
- Bathtub With Separate Shower Stall
Basement
- Sump Pump
- Crawl Space
Outdoor Features
- Dock Rights
- Lake Property
- Covered patio or porch
Schools
- New Market Elementary School
- Southmont Middle School
- Southmont High School
Utilities
- Forced Air Heating and Cooling System
- High-Efficiency Furnace
- Heating System Powered By Owned Propane
- Propane
- Private Company Owned Well
- Well
- Septic System
Listing and Financial Details
- Assessor Parcel Number 54-11-27-442-017.000-025
Community Details
Overview
- $76 Other Monthly Fees
Amenities
- Clubhouse
Map
Home Values in the Area
Average Home Value in this Area
Tax History
| Year | Tax Paid | Tax Assessment Tax Assessment Total Assessment is a certain percentage of the fair market value that is determined by local assessors to be the total taxable value of land and additions on the property. | Land | Improvement |
|---|---|---|---|---|
| 2024 | $3,121 | $226,200 | $33,100 | $193,100 |
| 2023 | $1,913 | $203,400 | $24,000 | $179,400 |
| 2022 | $1,771 | $179,200 | $24,000 | $155,200 |
| 2021 | $1,499 | $170,800 | $24,000 | $146,800 |
| 2020 | $869 | $163,200 | $24,000 | $139,200 |
| 2019 | $1,280 | $155,800 | $24,000 | $131,800 |
| 2018 | $1,117 | $144,900 | $17,400 | $127,500 |
| 2017 | $1,090 | $133,400 | $17,400 | $116,000 |
| 2016 | $704 | $128,700 | $17,400 | $111,300 |
| 2014 | $324 | $136,200 | $17,400 | $118,800 |
| 2013 | $324 | $129,400 | $17,400 | $112,000 |
Property History
| Date | Event | Price | Change | Sq Ft Price |
|---|---|---|---|---|
| 05/30/2025 05/30/25 | Price Changed | $455,000 | -0.9% | $135 / Sq Ft |
| 05/17/2025 05/17/25 | For Sale | $459,000 | -- | $137 / Sq Ft |
Mortgage History
| Date | Status | Loan Amount | Loan Type |
|---|---|---|---|
| Closed | $43,000 | Credit Line Revolving | |
| Closed | $105,000 | New Conventional |
Source: Indiana Regional MLS
MLS Number: 202518393
APN: 54-11-27-442-017.000-025
