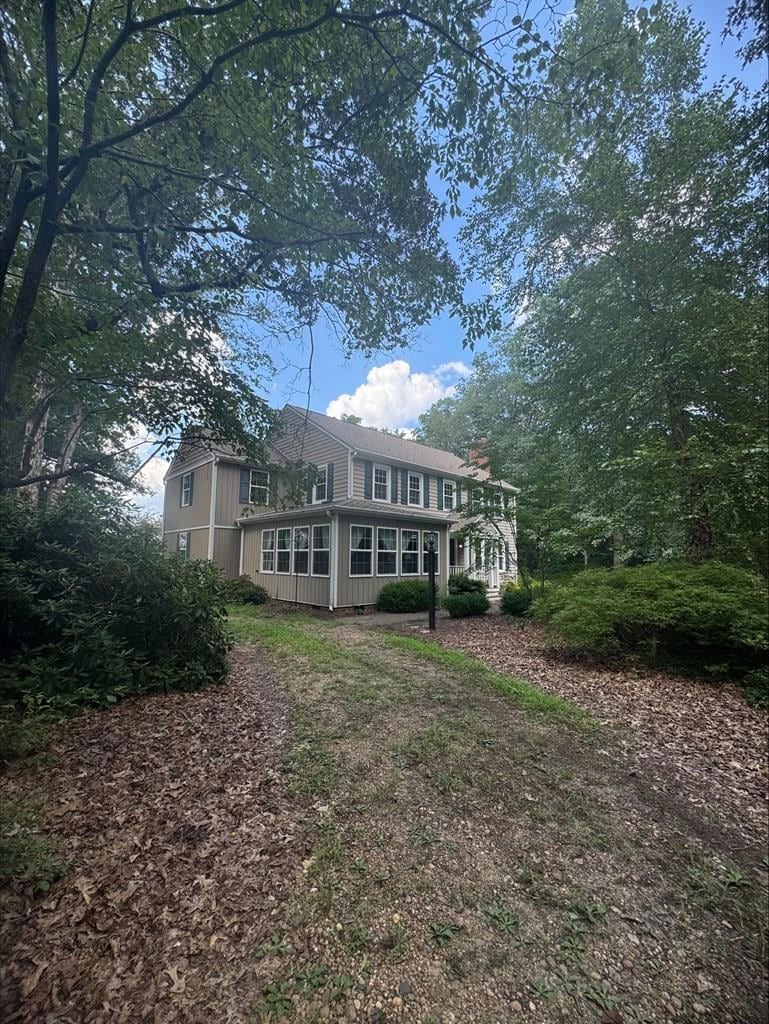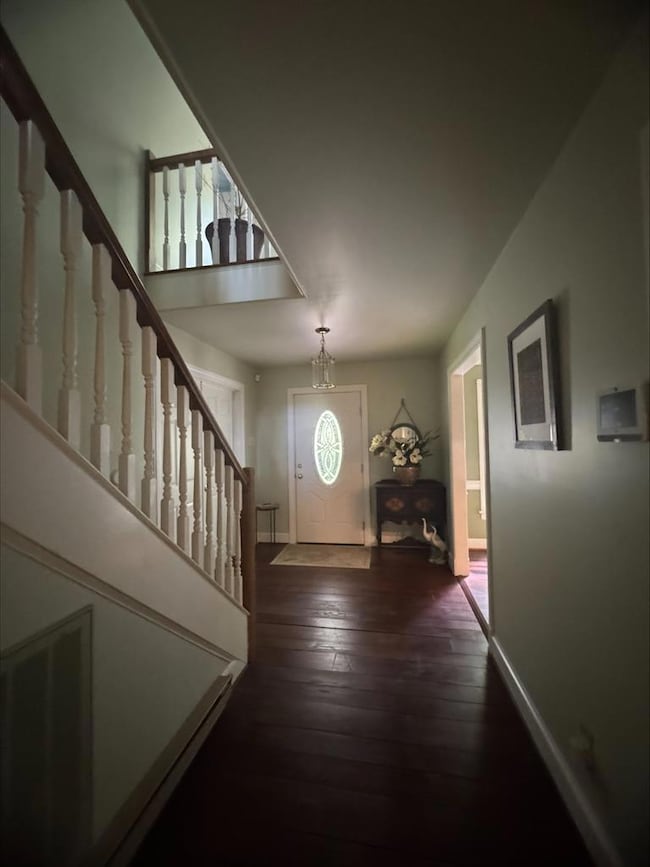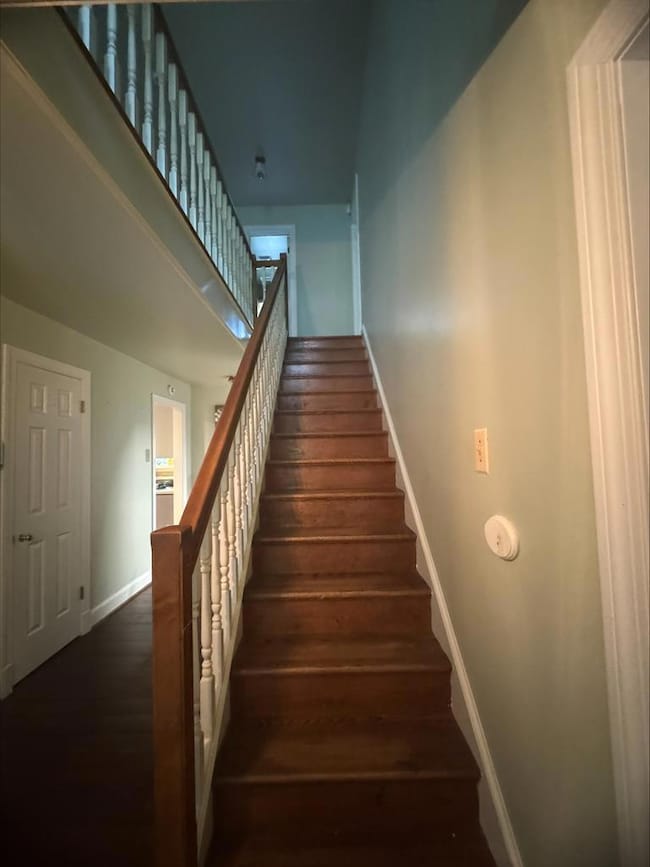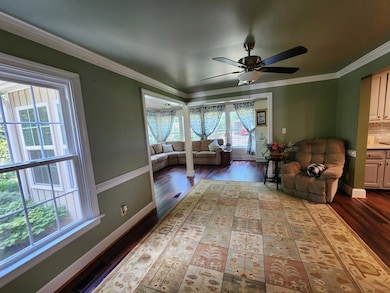4600 Warriner Rd Richmond, VA 23231
Estimated payment $2,959/month
Highlights
- Colonial Architecture
- Deck
- Main Floor Bedroom
- Fireplace in Bedroom
- Wood Flooring
- Mud Room
About This Home
Welcome to 4600 Warriner Road—a timeless Center-Hall Colonial embraced by lush gardens, fruit trees, and a park-like yard that feels worlds away yet 20-30 minutes from downtown Richmond. Inside, more than 3,000 sq ft of refined living space blends classic symmetry with modern comfort. A sought-after first-floor primary suite offers a relaxing retreat, while four additional bedrooms upstairs ensure room for everyone. Entertain effortlessly: the kitchen features solid-surface countertops, a handy butler's pantry, a a bright~Sunroom, an office and mudroom. The covered back porch, welcomes the morning & Cool Evenings~ it spills easily onto an expansive patio framed by mature plantings—perfect for al-fresco dining or star-lit gatherings. Practical perks abound: dual carports keep vehicles sheltered, a generous storage shed corrals tools and toys, and thoughtful updates preserve the home's classic charm while supporting today's lifestyle. Immerse yourself in a setting that marries country serenity with city convenience—schedule your private tour and experience the best of Richmond living.
Listing Agent
Garrett Realty Partners Brokerage Phone: 7578731002 License #02252500003 Listed on: 07/03/2025

Home Details
Home Type
- Single Family
Est. Annual Taxes
- $2,465
Year Built
- Built in 1974
Lot Details
- 3.86 Acre Lot
- Zoning described as A-1
Home Design
- Colonial Architecture
- Vinyl Siding
Interior Spaces
- 3,068 Sq Ft Home
- 2-Story Property
- Sheet Rock Walls or Ceilings
- 2 Fireplaces
- Mud Room
- Crawl Space
- Washer and Dryer Hookup
Kitchen
- Eat-In Kitchen
- Range
- Microwave
- Dishwasher
Flooring
- Wood
- Vinyl
Bedrooms and Bathrooms
- 5 Bedrooms
- Main Floor Bedroom
- Fireplace in Bedroom
- Walk-In Closet
Parking
- Carport
- Driveway
- Open Parking
Outdoor Features
- Deck
- Shed
Utilities
- Central Air
- Heat Pump System
- Artesian Water
- Electric Water Heater
- Septic Tank
Community Details
- No Home Owners Association
Listing and Financial Details
- Assessor Parcel Number 13-4
Map
Home Values in the Area
Average Home Value in this Area
Tax History
| Year | Tax Paid | Tax Assessment Tax Assessment Total Assessment is a certain percentage of the fair market value that is determined by local assessors to be the total taxable value of land and additions on the property. | Land | Improvement |
|---|---|---|---|---|
| 2024 | $2,465 | $357,200 | $53,400 | $303,800 |
| 2023 | $2,358 | $357,200 | $53,400 | $303,800 |
| 2022 | $2,358 | $268,700 | $50,000 | $218,700 |
| 2021 | $2,030 | $267,100 | $50,000 | $217,100 |
| 2020 | $2,030 | $267,100 | $50,000 | $217,100 |
| 2019 | $2,030 | $267,100 | $50,000 | $217,100 |
| 2018 | $1,944 | $267,100 | $50,000 | $217,100 |
| 2016 | $654 | $255,800 | $0 | $0 |
| 2015 | -- | $0 | $0 | $0 |
| 2014 | -- | $0 | $0 | $0 |
Property History
| Date | Event | Price | List to Sale | Price per Sq Ft | Prior Sale |
|---|---|---|---|---|---|
| 08/25/2025 08/25/25 | Price Changed | $525,000 | -1.9% | $171 / Sq Ft | |
| 07/03/2025 07/03/25 | For Sale | $535,000 | +7.0% | $174 / Sq Ft | |
| 11/18/2024 11/18/24 | Sold | $500,000 | 0.0% | $163 / Sq Ft | View Prior Sale |
| 10/02/2024 10/02/24 | Pending | -- | -- | -- | |
| 09/03/2024 09/03/24 | For Sale | $499,950 | -- | $163 / Sq Ft |
Purchase History
| Date | Type | Sale Price | Title Company |
|---|---|---|---|
| Gift Deed | -- | None Listed On Document | |
| Gift Deed | -- | None Listed On Document | |
| Deed | $500,000 | First American Title |
Mortgage History
| Date | Status | Loan Amount | Loan Type |
|---|---|---|---|
| Open | $500,000 | VA |
Source: Northern Neck Association of REALTORS®
MLS Number: 119051
APN: 6-4-3
- 6305 Old Union Rd
- 5025 Glendale Woods Pkwy
- 6300 Charles City Rd
- 200 John Tyler Memorial Hwy
- 7120 Hughes Rd
- 6190 Hines Rd
- 5251 W Run Rd
- 5509 Ligon Run Place
- 9121 Samaria Ln
- TBD09 Kimages Rd
- 9931 Barnetts Rd
- 105 Riva Ridge Cir
- 5208 Saltwood Place
- 6706 Loco Ln
- 10731 Shady Ln
- 8800 Little Elam Rd
- 5305 Swift Hill Ln
- TBD74 Adkins Rd
- 00 and 00 Bradbury Rd
- 5170 Hurop Rd
- 12106 Rotunda Ln
- 1108 Maplewood Ave
- 509 Portal Cir Unit B
- 9050 Higgins Rd
- 7641 Lovegrass Terrace
- 5480 Bradley Pines Cir
- 256 E Broadway Unit A
- 123 Hopewell St Unit 123 Boston Street
- 207 E Broadway Unit B
- 207 E Broadway Unit A
- 509 N 5th Ave
- 400 N 3rd Ave
- 206 N 2nd Ave
- 2260 Golden Garden Cir
- 401 Liverpool Cir
- 1530 River Tree Dr
- 1107 W Cawson St
- 1511 Terminal Ave
- 310 Woodbine St
- 2000 Point of Rocks Rd






