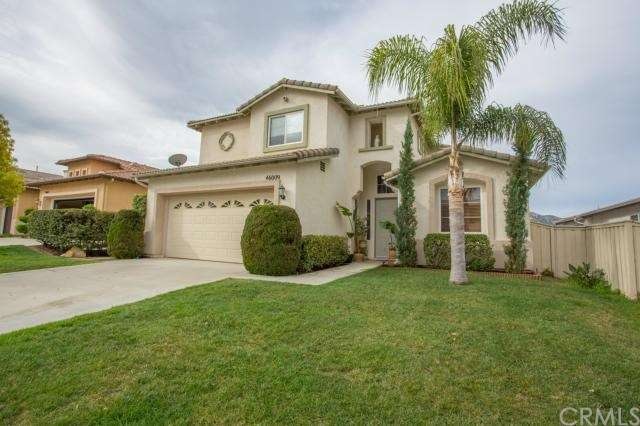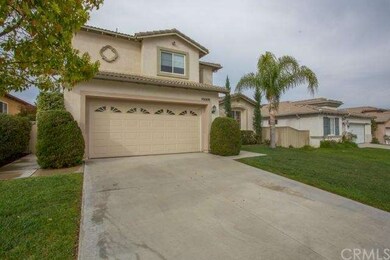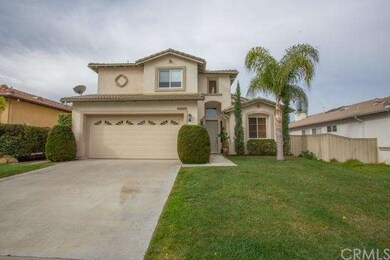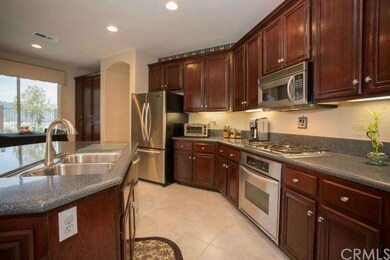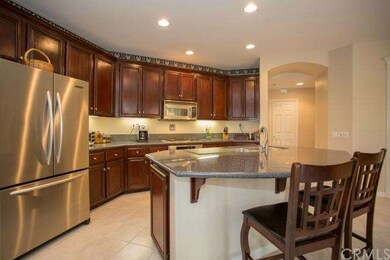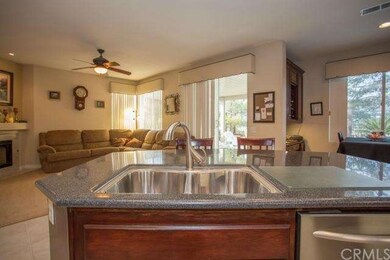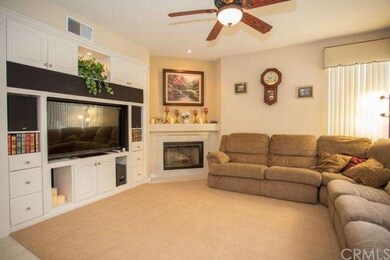
46009 Via la Colorada Temecula, CA 92592
Redhawk NeighborhoodHighlights
- In Ground Pool
- Panoramic View
- Wood Flooring
- Helen Hunt Jackson Elementary School Rated A-
- Traditional Architecture
- Loft
About This Home
As of August 2024Gorgeous pool home with remarkable views located in the very desirable Redhawk area of south Temecula. Inside this beautiful 2,666 sqft home you will find 3 bedrooms, a very large downstairs office/den with custom built-in’s and 3 full baths. This home also features hardwood and tile floors throughout, a gourmet kitchen, breakfast nook with custom built-in's, an elegant dining room and an intimate family room with fireplace. Upstairs has an incredible, fully permitted add on loft that would make the perfect place for a home theatre, craft room or children’s play area. The very spacious master suit has his and her closets and a newly renovated master bathroom. The backyard consists of a lovely swimming pool, jacuzzi, built in fire pit and custom BBQ island all surrounded by lush landscaping. Overlooking Pechanga casino this home has a one of a kind view and great seats to the 4th of July firework show! You will never want to leave this absolutely stunning, turnkey home. It is also centrally located to the 15 freeway, Temecula's award-winning wineries and within walking distance to Great Oak High School, one of the highest rated academic schools in the nation. Low HOA and tax rate!
Last Agent to Sell the Property
Lauren Mikowski
NON-MEMBER/NBA or BTERM OFFICE License #01903138 Listed on: 03/12/2015

Last Buyer's Agent
Mike Irvin
Pac West Real Estate License #01112281
Home Details
Home Type
- Single Family
Est. Annual Taxes
- $7,346
Year Built
- Built in 1998
Lot Details
- 5,663 Sq Ft Lot
- Landscaped
- Manual Sprinklers System
HOA Fees
- $34 Monthly HOA Fees
Parking
- 3 Car Attached Garage
- Parking Available
Property Views
- Panoramic
- City Lights
- Mountain
- Hills
- Neighborhood
Home Design
- Traditional Architecture
Interior Spaces
- 2,666 Sq Ft Home
- Built-In Features
- Ceiling Fan
- Entryway
- Family Room with Fireplace
- Living Room
- Dining Room
- Den
- Loft
- Bonus Room
Kitchen
- Kitchenette
- Breakfast Area or Nook
- Dishwasher
- Kitchen Island
Flooring
- Wood
- Tile
Bedrooms and Bathrooms
- 3 Bedrooms
- All Upper Level Bedrooms
- 3 Full Bathrooms
Laundry
- Laundry Room
- Laundry on upper level
Pool
- In Ground Pool
- In Ground Spa
- Waterfall Pool Feature
Outdoor Features
- Open Patio
- Rear Porch
Utilities
- Central Heating and Cooling System
- Heating System Uses Natural Gas
Listing and Financial Details
- Tax Lot 65
- Tax Tract Number 23064
- Assessor Parcel Number 962172006
Ownership History
Purchase Details
Home Financials for this Owner
Home Financials are based on the most recent Mortgage that was taken out on this home.Purchase Details
Purchase Details
Purchase Details
Home Financials for this Owner
Home Financials are based on the most recent Mortgage that was taken out on this home.Purchase Details
Home Financials for this Owner
Home Financials are based on the most recent Mortgage that was taken out on this home.Purchase Details
Home Financials for this Owner
Home Financials are based on the most recent Mortgage that was taken out on this home.Similar Homes in Temecula, CA
Home Values in the Area
Average Home Value in this Area
Purchase History
| Date | Type | Sale Price | Title Company |
|---|---|---|---|
| Grant Deed | $870,000 | Stewart Title Of California | |
| Quit Claim Deed | -- | Gonzalez Angelica | |
| Quit Claim Deed | -- | None Listed On Document | |
| Interfamily Deed Transfer | -- | None Available | |
| Grant Deed | $450,000 | Chicago Title | |
| Grant Deed | $240,000 | Orange Coast Title | |
| Grant Deed | $193,500 | First American Title Co |
Mortgage History
| Date | Status | Loan Amount | Loan Type |
|---|---|---|---|
| Open | $870,000 | VA | |
| Previous Owner | $350,000 | New Conventional | |
| Previous Owner | $359,000 | New Conventional | |
| Previous Owner | $380,000 | Unknown | |
| Previous Owner | $60,066 | Credit Line Revolving | |
| Previous Owner | $271,000 | Unknown | |
| Previous Owner | $257,500 | Unknown | |
| Previous Owner | $43,208 | Construction | |
| Previous Owner | $190,900 | Purchase Money Mortgage | |
| Previous Owner | $154,800 | Purchase Money Mortgage | |
| Closed | $25,000 | No Value Available |
Property History
| Date | Event | Price | Change | Sq Ft Price |
|---|---|---|---|---|
| 08/02/2024 08/02/24 | Sold | $870,000 | 0.0% | $326 / Sq Ft |
| 07/16/2024 07/16/24 | Price Changed | $870,000 | +0.2% | $326 / Sq Ft |
| 06/05/2024 06/05/24 | For Sale | $868,000 | +92.9% | $326 / Sq Ft |
| 05/18/2015 05/18/15 | Sold | $450,000 | -3.2% | $169 / Sq Ft |
| 03/25/2015 03/25/15 | Pending | -- | -- | -- |
| 03/12/2015 03/12/15 | For Sale | $465,000 | -- | $174 / Sq Ft |
Tax History Compared to Growth
Tax History
| Year | Tax Paid | Tax Assessment Tax Assessment Total Assessment is a certain percentage of the fair market value that is determined by local assessors to be the total taxable value of land and additions on the property. | Land | Improvement |
|---|---|---|---|---|
| 2025 | $7,346 | $1,478,998 | $261,002 | $1,217,996 |
| 2023 | $7,346 | $519,822 | $92,408 | $427,414 |
| 2022 | $7,108 | $509,631 | $90,597 | $419,034 |
| 2021 | $6,960 | $499,639 | $88,821 | $410,818 |
| 2020 | $6,866 | $494,517 | $87,911 | $406,606 |
| 2019 | $6,764 | $484,822 | $86,188 | $398,634 |
| 2018 | $6,630 | $475,317 | $84,500 | $390,817 |
| 2017 | $6,507 | $465,998 | $82,844 | $383,154 |
| 2016 | $6,451 | $456,862 | $81,220 | $375,642 |
| 2015 | $5,095 | $343,669 | $62,681 | $280,988 |
| 2014 | $4,949 | $336,939 | $61,454 | $275,485 |
Agents Affiliated with this Home
-
H
Seller's Agent in 2024
Holly Davis
HomeSmart Realty West
(951) 541-6030
17 in this area
26 Total Sales
-
S
Seller Co-Listing Agent in 2024
Skip Davis
HomeSmart Realty West
(951) 541-6060
15 in this area
20 Total Sales
-
S
Buyer's Agent in 2024
Scott Dohrman
Real Brokerage Technologies
(951) 349-4523
3 in this area
39 Total Sales
-
L
Seller's Agent in 2015
Lauren Mikowski
NON-MEMBER/NBA or BTERM OFFICE
-
M
Buyer's Agent in 2015
Mike Irvin
Pac West Real Estate
Map
Source: California Regional Multiple Listing Service (CRMLS)
MLS Number: SW15052748
APN: 962-172-006
- 46076 Via la Colorada
- 45924 Via la Colorada
- 46109 Via la Tranquila
- 45878 Corte Orizaba
- 32489 Francisco Place
- 46186 Via la Tranquila
- 32197 Callesito Fadrique
- 46197 Via Tranquila
- 32159 Fireside Dr
- 46287 Durango Dr
- 46379 Canyon Crest Ct
- 32475 Corte Barela
- 32555 Via Perales
- 45703 Calle Ayora
- 46239 Lone Pine Dr
- 32250 Cask Ln
- 32066 Red Mountain Way
- 32001 Whitetail Ln
- 32390 Magee Ln
- 46119 Pinon Pine Way
