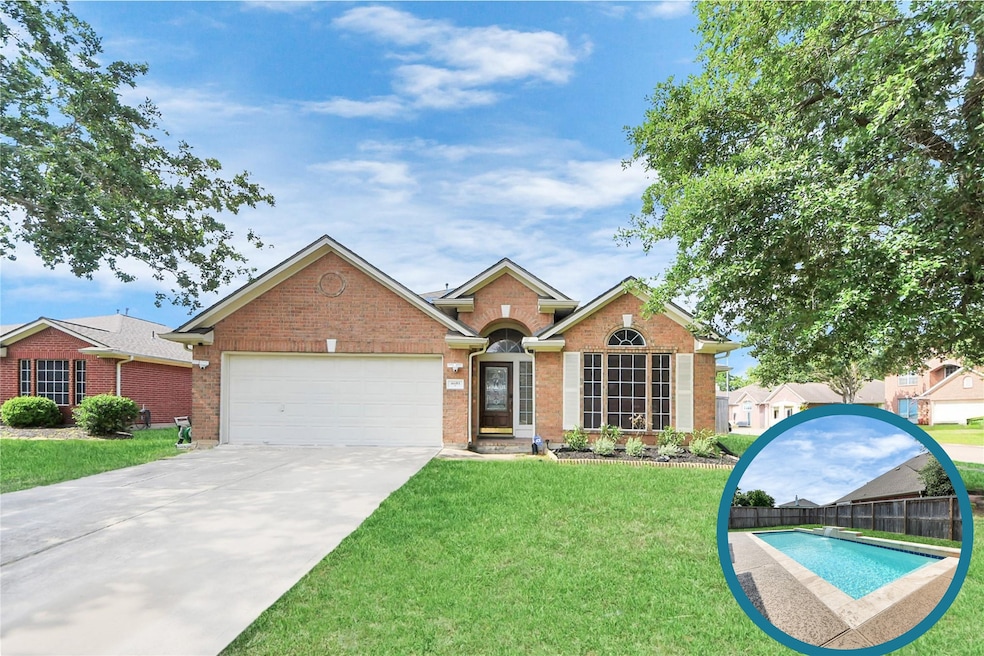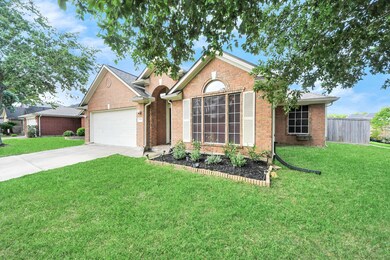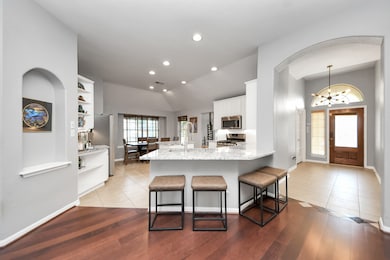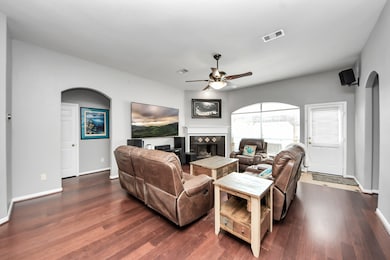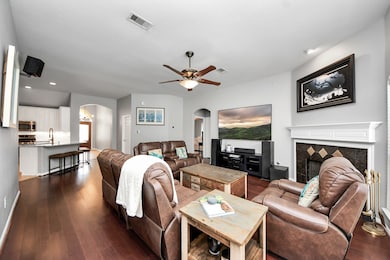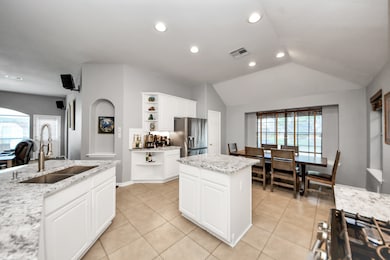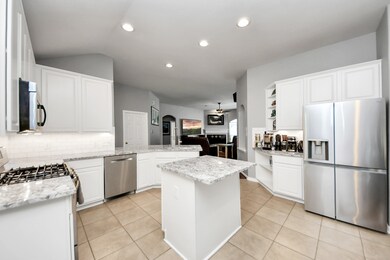
4601 Buescher Ct Pearland, TX 77584
Estimated payment $2,617/month
Highlights
- In Ground Pool
- Solar Power System
- Traditional Architecture
- C.J. Harris Elementary School Rated A
- Deck
- Engineered Wood Flooring
About This Home
RARE FIND-ONE-STORY home with POOL for sale in Parks at Walnut Bend subdivision. Located on a CORNER LOT on a cul-de-sac street,this 3-bedroom, 2-bath home with a study offers the perfect blend of functionality and year-round entertaining. Open-concept floor plan keeps you connected to family & friends. OVER $60K in interior UPGRADES-luxurious GRANITE countertops in kitchen and bathrooms, WHITE painted CABINETS, stainless steel appliances, updated light fixtures, under cabinet lighting, new sinks, faucets, engineered wood or laminate throughout-NO CARPET in sight! Retreat in the oversized primary bedroom overlooking the pool. Enjoy year-round entertainment in the backyard w/ a POOL w/both HEATING AND CHILLING systems & PERGOLA. New homeowners can benefit from reduced monthly energy bills w/ solar panels and a 2 year old ROOF. This one-story ENERGY EFFICIENT home checks everything off your list including zoning to top-ranking Pearland ISD schools.Priced to sell-Schedule a showing today!
Home Details
Home Type
- Single Family
Est. Annual Taxes
- $8,798
Year Built
- Built in 2003
Lot Details
- 7,148 Sq Ft Lot
- Cul-De-Sac
- Corner Lot
- Back Yard Fenced and Side Yard
HOA Fees
- $26 Monthly HOA Fees
Parking
- 2 Car Attached Garage
Home Design
- Traditional Architecture
- Brick Exterior Construction
- Slab Foundation
- Composition Roof
Interior Spaces
- 1,971 Sq Ft Home
- 1-Story Property
- Ceiling Fan
- Gas Log Fireplace
- Window Treatments
- Entrance Foyer
- Family Room Off Kitchen
- Breakfast Room
- Combination Kitchen and Dining Room
- Utility Room
- Washer and Gas Dryer Hookup
Kitchen
- Breakfast Bar
- Gas Oven
- Gas Range
- Microwave
- Dishwasher
- Kitchen Island
- Granite Countertops
- Disposal
Flooring
- Engineered Wood
- Laminate
- Tile
Bedrooms and Bathrooms
- 3 Bedrooms
- 2 Full Bathrooms
- Soaking Tub
- Bathtub with Shower
- Separate Shower
Home Security
- Prewired Security
- Fire and Smoke Detector
Eco-Friendly Details
- Energy-Efficient HVAC
- Energy-Efficient Insulation
- Energy-Efficient Thermostat
- Ventilation
- Solar Power System
Outdoor Features
- In Ground Pool
- Deck
- Covered patio or porch
Schools
- C J Harris Elementary School
- Pearland Junior High East
- Pearland High School
Utilities
- Central Heating and Cooling System
- Heating System Uses Gas
- Programmable Thermostat
Community Details
- Acmi Association, Phone Number (281) 251-2292
- Built by Ryland
- Parks At Walnut Bend Subdivision
Listing and Financial Details
- Exclusions: Cameras, TV mounts
Map
Home Values in the Area
Average Home Value in this Area
Tax History
| Year | Tax Paid | Tax Assessment Tax Assessment Total Assessment is a certain percentage of the fair market value that is determined by local assessors to be the total taxable value of land and additions on the property. | Land | Improvement |
|---|---|---|---|---|
| 2023 | $7,296 | $335,115 | $23,600 | $357,560 |
| 2022 | $8,243 | $304,650 | $23,600 | $281,050 |
| 2021 | $8,144 | $279,250 | $21,450 | $257,800 |
| 2020 | $7,287 | $239,120 | $21,450 | $217,670 |
| 2019 | $6,670 | $216,640 | $21,450 | $195,190 |
| 2018 | $6,527 | $212,810 | $21,450 | $191,360 |
| 2017 | $6,082 | $195,540 | $21,450 | $174,090 |
| 2016 | $5,698 | $183,190 | $21,450 | $161,740 |
| 2014 | $4,611 | $153,280 | $21,450 | $131,830 |
Property History
| Date | Event | Price | Change | Sq Ft Price |
|---|---|---|---|---|
| 05/25/2025 05/25/25 | Pending | -- | -- | -- |
| 05/20/2025 05/20/25 | For Sale | $350,000 | -- | $178 / Sq Ft |
Purchase History
| Date | Type | Sale Price | Title Company |
|---|---|---|---|
| Vendors Lien | -- | South Land Title Llc | |
| Vendors Lien | -- | Ryland Title | |
| Special Warranty Deed | -- | Ryland Title Co |
Mortgage History
| Date | Status | Loan Amount | Loan Type |
|---|---|---|---|
| Open | $221,235 | VA | |
| Closed | $222,584 | VA | |
| Closed | $222,584 | VA | |
| Previous Owner | $118,722 | FHA | |
| Previous Owner | $154,787 | FHA |
Similar Homes in the area
Source: Houston Association of REALTORS®
MLS Number: 55297537
APN: 6993-1003-026
- 4609 Buescher Ct
- 4707 Cypress Bend Ct
- 4713 Cypress Bend Ct
- 4603 Cedar Hill Dr
- 4615 W Walnut St
- 2508 S San Antonio Ave
- 4608 W Walnut St
- 2720 Hot Springs Dr
- 4108 Summer Ln
- 2416 S Washington Ave
- 0 Walnut St Unit 33551419
- 2422-2436 S Main St
- 2517 S Houston Ave
- 2519 S Houston Ave
- 2511 S Houston Ave
- 2918 Linda Dr
- 2503 S Houston Ave
- 2516 S Grand Blvd
- 3804 Lancer Cir
- 17828 S Highway 35
