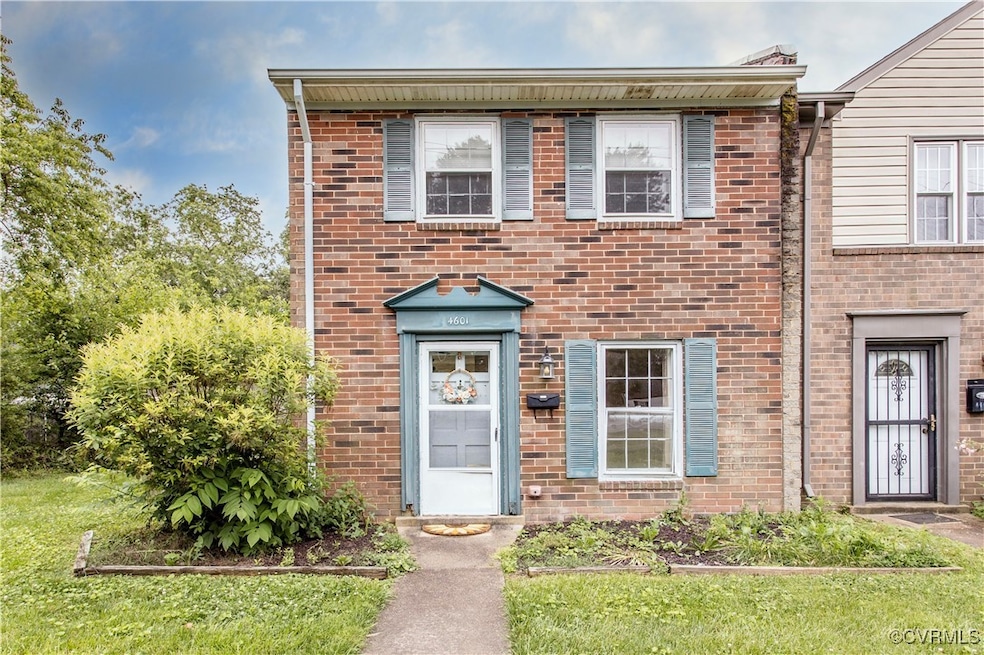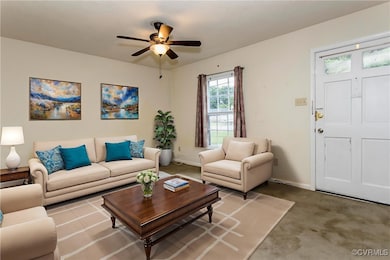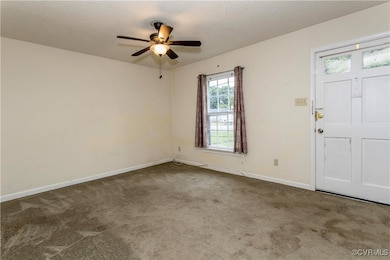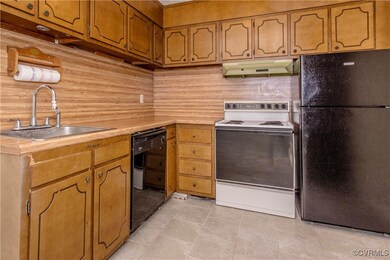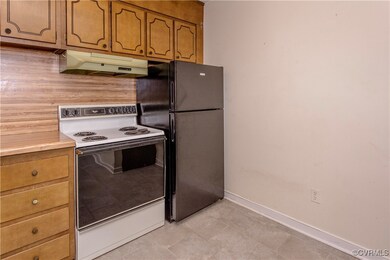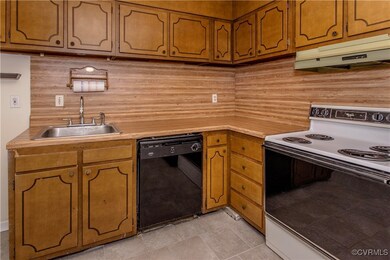
4601 Cogbill Rd North Chesterfield, VA 23234
Meadowbrook NeighborhoodEstimated payment $1,209/month
Highlights
- Outdoor Pool
- Tile Flooring
- Heat Pump System
- Rowhouse Architecture
- Central Air
About This Home
Calling all investors, DIY enthusiasts, and savvy homebuyers! This 2-bedroom, 1.5-bath townhouse is brimming with potential and ready for your vision. Priced affordably to reflect its current condition, this is a rare opportunity to own in North Chesterfield without breaking the bank. Located in an established community, this townhouse features a functional layout, with an eat-in kitchen, living room, and half bathroom downstairs and two bedrooms and a full bathroom upstairs. The potential is there, but the property does need TLC—think cosmetic updates, repairs, and modern upgrades to truly shine. Perfect for those looking to build equity or customize their own space. Whether you're looking for an investment opportunity or a place to call home, this diamond in the rough is waiting for the right touch. Low monthly fee includes trash, front landscaping, and pool.
Last Listed By
Real Broker LLC Brokerage Email: Membership@TheRealBrokerage.com License #0225269648 Listed on: 05/12/2025
Townhouse Details
Home Type
- Townhome
Est. Annual Taxes
- $1,493
Year Built
- Built in 1973
Lot Details
- 2,352 Sq Ft Lot
- Back Yard Fenced
HOA Fees
- $103 Monthly HOA Fees
Home Design
- Rowhouse Architecture
- Brick Exterior Construction
- Slab Foundation
- Frame Construction
- Shingle Roof
- Vinyl Siding
Interior Spaces
- 950 Sq Ft Home
- 2-Story Property
Kitchen
- Stove
- Dishwasher
Flooring
- Carpet
- Tile
Bedrooms and Bathrooms
- 2 Bedrooms
Laundry
- Dryer
- Washer
Pool
- Outdoor Pool
Schools
- Hopkins Elementary School
- Falling Creek Middle School
- Meadowbrook High School
Utilities
- Central Air
- Heat Pump System
- Water Heater
Listing and Financial Details
- Tax Lot 1
- Assessor Parcel Number 779-68-43-38-500-000
Community Details
Overview
- Berwick Village Subdivision
Recreation
- Community Pool
Map
Home Values in the Area
Average Home Value in this Area
Tax History
| Year | Tax Paid | Tax Assessment Tax Assessment Total Assessment is a certain percentage of the fair market value that is determined by local assessors to be the total taxable value of land and additions on the property. | Land | Improvement |
|---|---|---|---|---|
| 2024 | $1,562 | $165,900 | $45,000 | $120,900 |
| 2023 | $1,142 | $125,500 | $35,000 | $90,500 |
| 2022 | $1,071 | $116,400 | $25,000 | $91,400 |
| 2021 | $874 | $91,200 | $23,000 | $68,200 |
| 2020 | $794 | $83,600 | $23,000 | $60,600 |
| 2019 | $751 | $79,100 | $22,000 | $57,100 |
| 2018 | $705 | $74,200 | $22,000 | $52,200 |
| 2017 | $712 | $74,200 | $22,000 | $52,200 |
| 2016 | $712 | $74,200 | $22,000 | $52,200 |
| 2015 | $698 | $72,700 | $22,000 | $50,700 |
| 2014 | $698 | $72,700 | $22,000 | $50,700 |
Property History
| Date | Event | Price | Change | Sq Ft Price |
|---|---|---|---|---|
| 05/29/2025 05/29/25 | For Sale | $175,000 | -- | $184 / Sq Ft |
Purchase History
| Date | Type | Sale Price | Title Company |
|---|---|---|---|
| Warranty Deed | $69,000 | -- | |
| Warranty Deed | $88,300 | -- | |
| Deed | $52,900 | -- |
Mortgage History
| Date | Status | Loan Amount | Loan Type |
|---|---|---|---|
| Open | $55,200 | New Conventional | |
| Previous Owner | $66,225 | New Conventional | |
| Previous Owner | $47,600 | New Conventional |
Similar Homes in North Chesterfield, VA
Source: Central Virginia Regional MLS
MLS Number: 2513524
APN: 779-68-43-38-500-000
- 4703 White Cross Ct
- 4444 Cogbill Rd
- 4719 Leadenhall Dr
- 4846 Stanley Dr
- 4916 Breckstone Place
- 5415 Upp St
- 4925 Lakemere Ct
- 5210 Lingle Ln
- 6212 Philbrook Rd
- 6212 Meadowburm Dr
- 4318 Stately Oak Rd
- 6730 Bryanbell Dr
- 6913 Beulah Oaks Ln
- 4040 Bryanwood Rd
- 6625 Philbrook Rd
- 4517 Adelaide Ave
- 4606 Mason Crest Dr
- 6808 Gatebridge Ct
- 4710 Mason Rest Ct
- 5401 Gatebridge Rd
