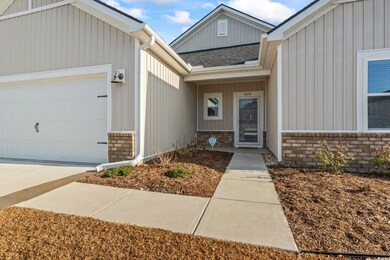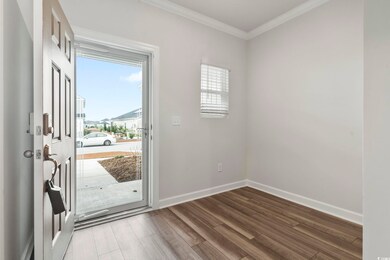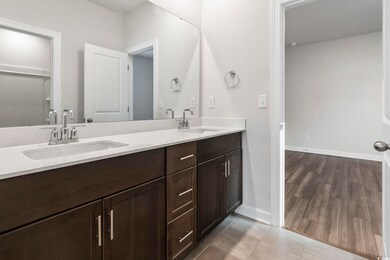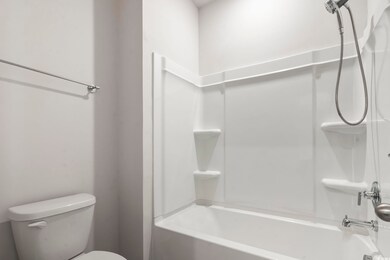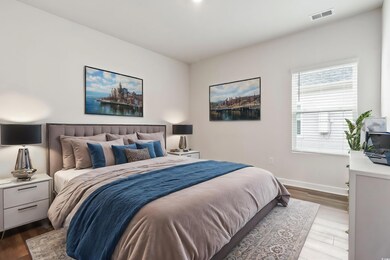
4601 Day Lily Run St Conway, SC 29526
Highlights
- Home Theater
- Clubhouse
- Solid Surface Countertops
- Carolina Forest Elementary School Rated A-
- Ranch Style House
- Community Pool
About This Home
As of March 2025Welcome to this stunning home in the highly desirable Clearpond community! Built in 2023, this 3-bedroom, 2.5-bath ranch style home features a versatile flex space, perfect for a fourth bedroom or media room. Recently updated with luxury plank flooring throughout, this home offers a seamless flow from room to room. The split-bedroom floor plan provides privacy, with two front bedrooms sharing a Jack and Jill bathroom featuring a double vanity sink. The open-concept great room, kitchen, and dining area create an inviting space perfect for entertaining. The kitchen features quartz countertops, a spacious island, stainless steel appliances, and a gas range. The large master suite boasts a tray ceiling, a tiled shower, double vanity sinks, and a walk-in closet. Thoughtfully designed, this home also offers additional cut-out spaces perfect for a study or office area, as well as room to create a drop zone when entering from the garage—ideal for organizing bags, shoes, and daily essentials. This home is better than new, with the seller already completing necessary upgrades, including upgraded lighting, a full irrigation system, gutters, a tankless water heater, and a fully fenced backyard with a 6-ft privacy fence. Enjoy outdoor living on the covered rear porch with an extended patio, all overlooking a tree-lined backdrop. The Clearpond community offers top-notch amenities, including two pools, a clubhouse, fitness center, playgrounds, and more. Plus, you’re just 12 miles from the beach and minutes from shopping, dining, and entertainment. Don’t miss out on this incredible opportunity—schedule your showing today!
Home Details
Home Type
- Single Family
Year Built
- Built in 2023
Lot Details
- 10,019 Sq Ft Lot
- Fenced
- Rectangular Lot
- Property is zoned SF10
HOA Fees
- $105 Monthly HOA Fees
Parking
- 2 Car Attached Garage
- Garage Door Opener
Home Design
- Ranch Style House
- Slab Foundation
- Wood Frame Construction
- Masonry Siding
- Vinyl Siding
Interior Spaces
- 2,203 Sq Ft Home
- Ceiling Fan
- Window Treatments
- Insulated Doors
- Entrance Foyer
- Dining Area
- Home Theater
- Den
- Luxury Vinyl Tile Flooring
- Pull Down Stairs to Attic
Kitchen
- Range
- Microwave
- Dishwasher
- Stainless Steel Appliances
- Kitchen Island
- Solid Surface Countertops
- Disposal
Bedrooms and Bathrooms
- 3 Bedrooms
- Split Bedroom Floorplan
Laundry
- Laundry Room
- Washer and Dryer
Home Security
- Home Security System
- Fire and Smoke Detector
Schools
- Carolina Forest Elementary School
- Ten Oaks Middle School
- Carolina Forest High School
Utilities
- Central Heating and Cooling System
- Underground Utilities
- Gas Water Heater
- Phone Available
- Cable TV Available
Additional Features
- Front Porch
- Outside City Limits
Community Details
Overview
- Association fees include electric common, trash pickup, pool service, manager, common maint/repair, recreation facilities, legal and accounting
- The community has rules related to fencing, allowable golf cart usage in the community
Amenities
- Clubhouse
Recreation
- Community Pool
Map
Similar Homes in Conway, SC
Home Values in the Area
Average Home Value in this Area
Property History
| Date | Event | Price | Change | Sq Ft Price |
|---|---|---|---|---|
| 03/20/2025 03/20/25 | Sold | $415,000 | -3.5% | $188 / Sq Ft |
| 01/01/2025 01/01/25 | For Sale | $429,900 | -- | $195 / Sq Ft |
Source: Coastal Carolinas Association of REALTORS®
MLS Number: 2428882
- 4032 Bayhill St
- 4299 Falls Oaks St Unit 1055 Sydney H
- 4303 Falls Oaks St Unit lot 1056 Gibson
- 4835 Hopespring St Unit Lot 1167 Finley
- 4092 Bayhill St
- 4308 Falls Oaks St Unit 1176 Sydney
- 4319 Falls Oaks St Unit 1060 Chandler F
- 5002 Riverton Ct Unit 1159 Kensington F
- 4807 Hopespring St Unit 1160 Finley H
- 5433 Merrywind Ct
- 5006 Riverton Ct Unit 1158 Edgewood M
- 5028 Riverton Ct Unit 1154 Gibson F
- 4811 Hopespring St
- 5188 Country Pine Dr
- 4324 Falls Oaks St Unit 1173 Chandler J
- 5441 Merrywind Ct
- 7004 Watercress St Unit 1048 Gibson H
- 5032 Riverton Ct Unit 1153 Johnson F
- 4133 Bayhill St Unit 846 Newport H
- 5016 Riverton Ct Unit 1156 Keningston J

