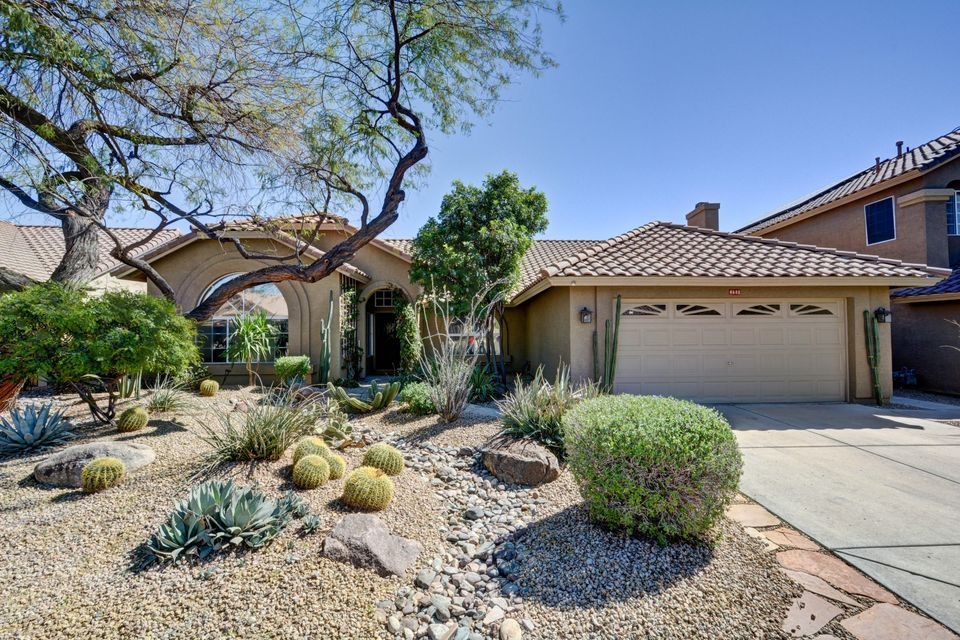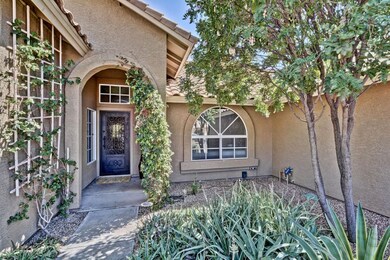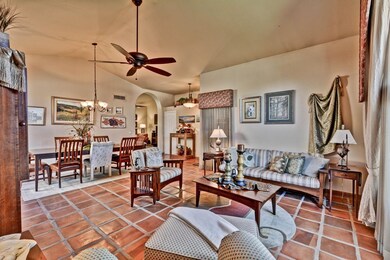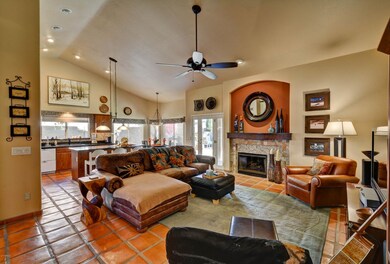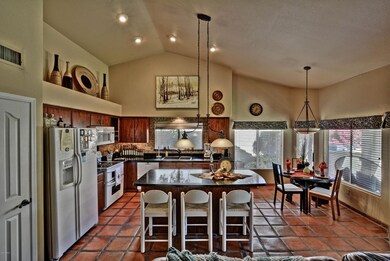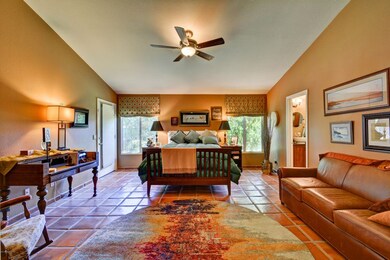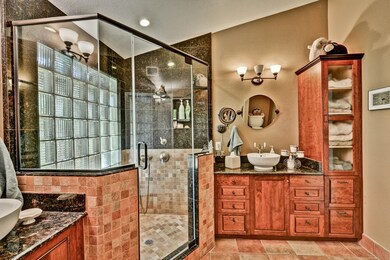4601 E Hunter Ct Cave Creek, AZ 85331
Desert View NeighborhoodHighlights
- Vaulted Ceiling
- Granite Countertops
- 2 Car Direct Access Garage
- Desert Willow Elementary School Rated A-
- Covered patio or porch
- Eat-In Kitchen
About This Home
As of May 2023This beautiful 4/2 single level features several designer upgrades and offers a spacious & open floorplan perfect for easy entertaining. Large formal living/dining room can be a game room. Soaring vaulted ceilings and plenty of natural light throughout. Gorgeous Tecate tile. Eat-in kitchen has granite counters and island with breakfast bar. Cozy fireplace in the family room. Updated hall bath with tile surround tub, new vanity, and fixtures. Good sized guest bedrooms. Large master boasts patio access, walk-in closet, and an incredible en suite with his and her granite-topped vanities and huge tiled shower. Relax in the backyard with built in BBQ, extended paved patio, and Canterra stone fountain. Enjoy beautiful Cave Creek: golfing, shopping, restaurants, theatres and Nearby golfing at Tatum Ranch Golf Course, a Robert Cupp-designed championship golf course http://www.tatumranchgc.com/
Co-Listed By
Gabrielle Stewart
eXp Realty
Home Details
Home Type
- Single Family
Est. Annual Taxes
- $1,697
Year Built
- Built in 1995
Lot Details
- 7,398 Sq Ft Lot
- Desert faces the front of the property
- Block Wall Fence
- Front and Back Yard Sprinklers
- Sprinklers on Timer
- Grass Covered Lot
HOA Fees
- $26 Monthly HOA Fees
Parking
- 2 Car Direct Access Garage
- Garage Door Opener
Home Design
- Wood Frame Construction
- Tile Roof
- Stucco
Interior Spaces
- 2,186 Sq Ft Home
- 1-Story Property
- Vaulted Ceiling
- Ceiling Fan
- Gas Fireplace
- Solar Screens
- Family Room with Fireplace
- Tile Flooring
Kitchen
- Eat-In Kitchen
- Built-In Microwave
- Kitchen Island
- Granite Countertops
Bedrooms and Bathrooms
- 4 Bedrooms
- Remodeled Bathroom
- 2 Bathrooms
- Dual Vanity Sinks in Primary Bathroom
Outdoor Features
- Covered patio or porch
- Built-In Barbecue
Schools
- Desert Willow Elementary School
- Sonoran Trails Middle School
- Cactus Shadows High School
Utilities
- Refrigerated Cooling System
- Heating System Uses Natural Gas
- High Speed Internet
- Cable TV Available
Additional Features
- No Interior Steps
- Property is near a bus stop
Listing and Financial Details
- Tax Lot 43
- Assessor Parcel Number 211-41-314
Community Details
Overview
- Association fees include ground maintenance
- Tatum Ranch HOA, Phone Number (480) 473-1649
- Built by Ryland
- Tatum Ranch Parcel 41 Subdivision, Prescott Floorplan
Recreation
- Community Playground
- Bike Trail
Ownership History
Purchase Details
Home Financials for this Owner
Home Financials are based on the most recent Mortgage that was taken out on this home.Purchase Details
Purchase Details
Home Financials for this Owner
Home Financials are based on the most recent Mortgage that was taken out on this home.Purchase Details
Home Financials for this Owner
Home Financials are based on the most recent Mortgage that was taken out on this home.Purchase Details
Purchase Details
Home Financials for this Owner
Home Financials are based on the most recent Mortgage that was taken out on this home.Map
Home Values in the Area
Average Home Value in this Area
Purchase History
| Date | Type | Sale Price | Title Company |
|---|---|---|---|
| Warranty Deed | $779,000 | Clear Title Agency Of Arizona | |
| Warranty Deed | -- | None Listed On Document | |
| Warranty Deed | $540,000 | Silo Title Agency Llc | |
| Warranty Deed | $365,000 | Old Republic Title Agency | |
| Cash Sale Deed | $284,000 | Title Partners Of Phoenix Ll | |
| Corporate Deed | $149,051 | First American Title |
Mortgage History
| Date | Status | Loan Amount | Loan Type |
|---|---|---|---|
| Previous Owner | $483,001 | New Conventional | |
| Previous Owner | $328,500 | New Conventional | |
| Previous Owner | $90,000 | Stand Alone Second | |
| Previous Owner | $191,475 | Adjustable Rate Mortgage/ARM | |
| Previous Owner | $320,000 | Credit Line Revolving | |
| Previous Owner | $23,000 | Unknown | |
| Previous Owner | $188,000 | Unknown | |
| Previous Owner | $141,550 | New Conventional |
Property History
| Date | Event | Price | Change | Sq Ft Price |
|---|---|---|---|---|
| 05/31/2023 05/31/23 | Sold | $779,000 | 0.0% | $356 / Sq Ft |
| 04/01/2023 04/01/23 | For Sale | $779,000 | +45.2% | $356 / Sq Ft |
| 06/23/2021 06/23/21 | Sold | $536,668 | +1.3% | $246 / Sq Ft |
| 05/11/2021 05/11/21 | Pending | -- | -- | -- |
| 05/03/2021 05/03/21 | For Sale | $529,900 | +45.2% | $242 / Sq Ft |
| 09/06/2017 09/06/17 | Sold | $365,000 | -2.7% | $167 / Sq Ft |
| 07/23/2017 07/23/17 | Price Changed | $375,000 | -6.0% | $172 / Sq Ft |
| 06/07/2017 06/07/17 | Price Changed | $399,000 | -2.7% | $183 / Sq Ft |
| 05/12/2017 05/12/17 | Price Changed | $410,000 | -2.4% | $188 / Sq Ft |
| 04/07/2017 04/07/17 | Price Changed | $420,000 | -2.3% | $192 / Sq Ft |
| 03/17/2017 03/17/17 | For Sale | $430,000 | -- | $197 / Sq Ft |
Tax History
| Year | Tax Paid | Tax Assessment Tax Assessment Total Assessment is a certain percentage of the fair market value that is determined by local assessors to be the total taxable value of land and additions on the property. | Land | Improvement |
|---|---|---|---|---|
| 2025 | $1,791 | $34,580 | -- | -- |
| 2024 | $2,172 | $32,933 | -- | -- |
| 2023 | $2,172 | $45,100 | $9,020 | $36,080 |
| 2022 | $2,115 | $34,860 | $6,970 | $27,890 |
| 2021 | $2,221 | $32,830 | $6,560 | $26,270 |
| 2020 | $1,933 | $29,400 | $5,880 | $23,520 |
| 2019 | $1,865 | $29,320 | $5,860 | $23,460 |
| 2018 | $1,792 | $28,270 | $5,650 | $22,620 |
| 2017 | $1,726 | $27,020 | $5,400 | $21,620 |
| 2016 | $1,697 | $26,360 | $5,270 | $21,090 |
| 2015 | $1,756 | $24,760 | $4,950 | $19,810 |
Source: Arizona Regional Multiple Listing Service (ARMLS)
MLS Number: 5576786
APN: 211-41-314
- 4637 E Fernwood Ct
- 4536 E Via Dona Rd
- 4508 E Fernwood Ct
- 29228 N 48th St
- 29023 N 46th Way
- 4441 E Via Dona Rd
- 4803 E Barwick Dr
- 4733 E Morning Vista Ln
- 4735 E Melanie Dr
- 4722 E Casey Ln
- 4516 E Madre Del Oro Dr
- 29227 N 44th St
- 4744 E Casey Ln
- 28802 N 45th St
- 29023 N 48th Ct
- 29606 N Tatum Blvd Unit 245
- 29606 N Tatum Blvd Unit 174
- 29606 N Tatum Blvd Unit 276
- 29606 N Tatum Blvd Unit 265
- 29606 N Tatum Blvd Unit 235
