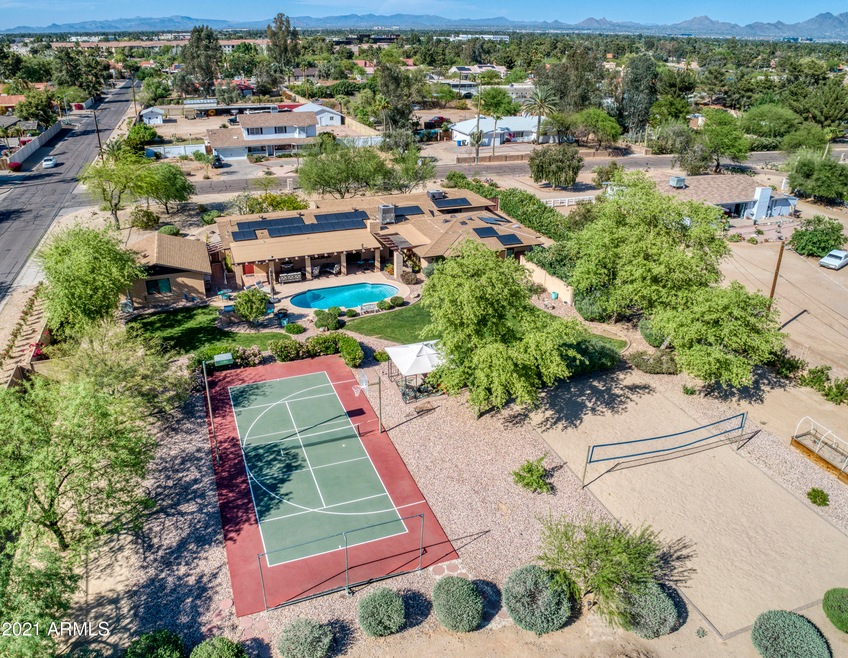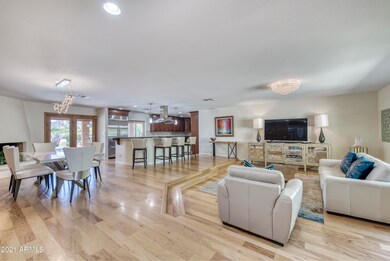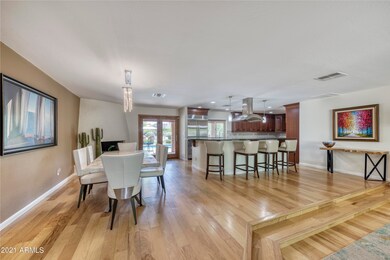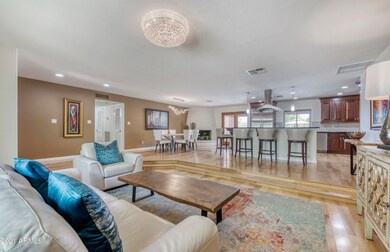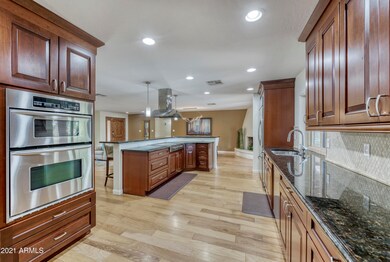
4601 E Shangri la Rd Phoenix, AZ 85028
Paradise Valley NeighborhoodEstimated Value: $1,343,000 - $1,921,066
Highlights
- Horses Allowed On Property
- Private Pool
- Solar Power System
- Sequoya Elementary School Rated A
- RV Gated
- 1.09 Acre Lot
About This Home
As of June 2021Immaculate, spacious 4 BR, 3 BA Home W/Bonus Room, over 3,700 SF on a 1+ ACRE Lot & Circular Drive! Interior Features include upgraded Tile & Hickory Wood Floors, Massive kitchen & Island W/Granite, pendant lighting. Stainless Steel appliances, built-in refrigerator, 5 burner cooktop w/hood. In recent years, 2 separate bath areas, 2 additional sizeable walk-in closets were added. The Den can be your private hide-away or used as an additional bedroom. There is also a Large Game Room for the Avid Sports fan. The Resort Style backyard has a Diving Pool, Sand Volleyball, B-Ball or Pickleball Court & still Room for a Guest House. Massive solar panels, paid for, eliminating need to pay APS. A Detached Climate controlled workshop or an additional 2 Car Garage completes this incredible Home. Newer highly energy efficient Anderson Windows and Doors, slab parking; RV gate; 1 Newer large high end Trane A/C units-2018; Soft water system. New Toto Bidet Washlet in Master Bath.
Seller purchased Solar Panels. They are owned & paid for. This will ultimately eliminate any APS/electric bill obligation.
Other backyard features:Ramada, Built in Lynx BBQ with seating.
This is an incredible Must See Home. Don't Miss Out!
Home Details
Home Type
- Single Family
Est. Annual Taxes
- $4,575
Year Built
- Built in 1970
Lot Details
- 1.09 Acre Lot
- Desert faces the front and back of the property
- Block Wall Fence
- Corner Lot
- Front and Back Yard Sprinklers
- Grass Covered Lot
Parking
- 4 Car Garage
- Side or Rear Entrance to Parking
- Garage Door Opener
- Circular Driveway
- RV Gated
Home Design
- Composition Roof
- Block Exterior
Interior Spaces
- 3,727 Sq Ft Home
- 1-Story Property
- Ceiling Fan
- Double Pane Windows
- Family Room with Fireplace
Kitchen
- Breakfast Bar
- Built-In Microwave
- Kitchen Island
- Granite Countertops
Flooring
- Wood
- Tile
Bedrooms and Bathrooms
- 4 Bedrooms
- Remodeled Bathroom
- Primary Bathroom is a Full Bathroom
- 3 Bathrooms
- Dual Vanity Sinks in Primary Bathroom
- Bathtub With Separate Shower Stall
Pool
- Private Pool
- Diving Board
Outdoor Features
- Covered patio or porch
- Gazebo
- Built-In Barbecue
Schools
- Sequoya Elementary School
- Cocopah Middle School
- Chaparral High School
Utilities
- Refrigerated Cooling System
- Heating System Uses Natural Gas
- High Speed Internet
- Cable TV Available
Additional Features
- Solar Power System
- Horses Allowed On Property
Listing and Financial Details
- Legal Lot and Block 8 / 2
- Assessor Parcel Number 167-66-024
Community Details
Overview
- No Home Owners Association
- Association fees include no fees
- Morningside Blk 3, 4, Tr A Subdivision
Recreation
- Sport Court
Ownership History
Purchase Details
Home Financials for this Owner
Home Financials are based on the most recent Mortgage that was taken out on this home.Purchase Details
Home Financials for this Owner
Home Financials are based on the most recent Mortgage that was taken out on this home.Purchase Details
Home Financials for this Owner
Home Financials are based on the most recent Mortgage that was taken out on this home.Similar Homes in Phoenix, AZ
Home Values in the Area
Average Home Value in this Area
Purchase History
| Date | Buyer | Sale Price | Title Company |
|---|---|---|---|
| Tung Roderick | $1,498,500 | Security Title Agency Inc | |
| Conner Brian D O | $825,000 | Fidelity National Title Agen | |
| Harness James L | -- | Nations Title Of Arizona |
Mortgage History
| Date | Status | Borrower | Loan Amount |
|---|---|---|---|
| Open | Tung Roderick | $1,198,800 | |
| Previous Owner | Oconnor Brian D | $441,550 | |
| Previous Owner | Connor Brian D O | $445,500 | |
| Previous Owner | Conner Brian D O | $453,100 | |
| Previous Owner | Harness Sandy L | $225,000 | |
| Previous Owner | Harness James L | $100,000 | |
| Previous Owner | Harness James L | $145,500 |
Property History
| Date | Event | Price | Change | Sq Ft Price |
|---|---|---|---|---|
| 06/04/2021 06/04/21 | Sold | $1,498,500 | +11.8% | $402 / Sq Ft |
| 04/24/2021 04/24/21 | Pending | -- | -- | -- |
| 04/09/2021 04/09/21 | For Sale | $1,340,000 | +62.4% | $360 / Sq Ft |
| 04/20/2018 04/20/18 | Sold | $825,000 | -5.7% | $221 / Sq Ft |
| 03/21/2018 03/21/18 | Pending | -- | -- | -- |
| 03/05/2018 03/05/18 | For Sale | $875,000 | -- | $235 / Sq Ft |
Tax History Compared to Growth
Tax History
| Year | Tax Paid | Tax Assessment Tax Assessment Total Assessment is a certain percentage of the fair market value that is determined by local assessors to be the total taxable value of land and additions on the property. | Land | Improvement |
|---|---|---|---|---|
| 2025 | $4,792 | $72,160 | -- | -- |
| 2024 | $4,684 | $65,336 | -- | -- |
| 2023 | $4,684 | $95,000 | $19,000 | $76,000 |
| 2022 | $4,468 | $74,920 | $14,980 | $59,940 |
| 2021 | $4,652 | $66,880 | $13,370 | $53,510 |
| 2020 | $4,575 | $63,980 | $12,790 | $51,190 |
| 2019 | $4,381 | $63,810 | $12,760 | $51,050 |
| 2018 | $4,217 | $57,270 | $11,450 | $45,820 |
| 2017 | $4,002 | $55,130 | $11,020 | $44,110 |
| 2016 | $3,892 | $55,550 | $11,110 | $44,440 |
| 2015 | $3,578 | $54,910 | $10,980 | $43,930 |
Agents Affiliated with this Home
-
Greg Rezac

Seller's Agent in 2021
Greg Rezac
RE/MAX
(800) 736-2974
1 in this area
23 Total Sales
-
G
Buyer's Agent in 2021
Greg ABR
RE/MAX on Tatum Realty
-
J
Seller's Agent in 2018
Jacqueline Roersma
Phantom Realty
-
N
Buyer's Agent in 2018
NON MEMBER
EVERGREEN HOMES
Map
Source: Arizona Regional Multiple Listing Service (ARMLS)
MLS Number: 6219272
APN: 167-66-024
- 4613 E Shangri la Rd
- 4601 E Desert Cove Ave
- 11051 N 45th Place
- 10801 N 45th St
- 4317 E Yucca St
- 4850 E Desert Cove Ave Unit 240
- 4850 E Desert Cove Ave Unit 323
- 4850 E Desert Cove Ave Unit 227
- 4850 E Desert Cove Ave Unit 333
- 4850 E Desert Cove Ave Unit 251
- 4925 E Desert Cove Ave Unit 326
- 11640 N Tatum Blvd Unit 1095
- 11640 N Tatum Blvd Unit 1031
- 11640 N Tatum Blvd Unit 3091
- 11640 N Tatum Blvd Unit 3074
- 11640 N Tatum Blvd Unit 2063
- 11640 N Tatum Blvd Unit 3069
- 11640 N Tatum Blvd Unit 3048
- 11640 N Tatum Blvd Unit 2079
- 11640 N Tatum Blvd Unit 2015
- 4601 E Shangri la Rd
- 4553 E Shangri la Rd
- 4552 E Mescal St
- 4602 E Shangri la Rd
- 4602 E Desert Cove Ave
- 4614 E Shangri la Rd
- 4625 E Shangri la Rd
- 4552 E Shangri la Rd
- 4614 E Desert Cove Ave
- 4553 E Mescal St
- 4543 E Shangri la Rd
- 4542 E Mescal St
- 4542 E Mescal St
- 4626 E Shangri la Rd
- 4542 E Shangri la Rd
- 4543 E Mescal St
- 4553 E Yucca St
- 4637 E Shangri la Rd
- 4552 E Desert Cove Ave
- 11049 N 45th Way
