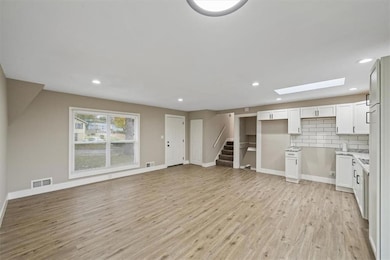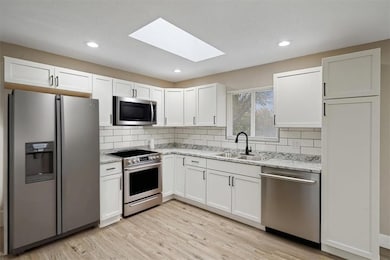4601 Mersington Ave Kansas City, MO 64130
Vineyard NeighborhoodEstimated payment $1,169/month
Highlights
- Custom Closet System
- No HOA
- Porch
- Corner Lot
- Thermal Windows
- Living Room
About This Home
Home for the Holidays! Discover this exceptional new listing situated on a spacious, fenced corner lot with a double driveway. Featuring new gutters, vinyl windows, doors, and more, this home combines quality updates with comfort. Inside, you'll find brand-new vinyl plank flooring and trim throughout, complemented by fresh paint, modern lighting, and stylish doors. The open-concept living, dining, and kitchen areas create an inviting flow, with the kitchen boasting can lighting, brand-new cabinetry, and soon-to-be-installed appliances. Upstairs offers three bedrooms and two full bathrooms, while the finished basement features a non-conforming fourth bedroom and an additional family room. This home truly has it all—don't miss your chance to make it yours!
Listing Agent
USREEB Realty Pros LLC Brokerage Phone: 816-420-7939 License #2016022962 Listed on: 10/28/2025
Home Details
Home Type
- Single Family
Est. Annual Taxes
- $830
Year Built
- Built in 1957
Lot Details
- 9,136 Sq Ft Lot
- Aluminum or Metal Fence
- Corner Lot
Home Design
- Split Level Home
- Frame Construction
- Composition Roof
Interior Spaces
- Ceiling Fan
- Thermal Windows
- Family Room
- Living Room
- Combination Kitchen and Dining Room
- Wall to Wall Carpet
- Fire and Smoke Detector
- Laundry on lower level
- Finished Basement
Kitchen
- Free-Standing Electric Oven
- Dishwasher
- Disposal
Bedrooms and Bathrooms
- 3 Bedrooms
- Custom Closet System
- 2 Full Bathrooms
Parking
- Inside Entrance
- Off-Street Parking
Outdoor Features
- Porch
Utilities
- Central Air
- Heating System Uses Natural Gas
Community Details
- No Home Owners Association
- Vineyard Gardens Subdivision
Listing and Financial Details
- Assessor Parcel Number 31-410-27-05-00-0-00-000
- $0 special tax assessment
Map
Home Values in the Area
Average Home Value in this Area
Tax History
| Year | Tax Paid | Tax Assessment Tax Assessment Total Assessment is a certain percentage of the fair market value that is determined by local assessors to be the total taxable value of land and additions on the property. | Land | Improvement |
|---|---|---|---|---|
| 2025 | $829 | $7,789 | $1,340 | $6,449 |
| 2024 | $829 | $10,499 | $1,140 | $9,359 |
| 2023 | $821 | $10,500 | $1,678 | $8,822 |
| 2022 | $484 | $5,890 | $969 | $4,921 |
| 2021 | $483 | $5,890 | $969 | $4,921 |
| 2020 | $470 | $5,662 | $969 | $4,693 |
| 2019 | $460 | $5,662 | $969 | $4,693 |
| 2018 | $506 | $6,358 | $806 | $5,552 |
| 2017 | $496 | $6,358 | $806 | $5,552 |
| 2016 | $496 | $6,199 | $422 | $5,777 |
| 2014 | $498 | $6,199 | $422 | $5,777 |
Property History
| Date | Event | Price | List to Sale | Price per Sq Ft |
|---|---|---|---|---|
| 10/28/2025 10/28/25 | For Sale | $210,000 | -- | $112 / Sq Ft |
Purchase History
| Date | Type | Sale Price | Title Company |
|---|---|---|---|
| Warranty Deed | -- | None Listed On Document | |
| Warranty Deed | -- | -- | |
| Quit Claim Deed | -- | -- |
Mortgage History
| Date | Status | Loan Amount | Loan Type |
|---|---|---|---|
| Open | $121,500 | New Conventional | |
| Previous Owner | $40,000 | Purchase Money Mortgage |
Source: Heartland MLS
MLS Number: 2584266
APN: 31-410-27-05-00-0-00-000
- 4514 Cleveland Ave
- 4505 Monroe Ave
- 4442 Myrtle Ave
- 4027 E 45th St
- 4714 Norton Ave
- 4410 Myrtle Ave
- 4327 Mersington Ave
- 4438 Indiana Ave
- 4335 Spruce Ave
- 4329 Spruce Ave
- 4336 Indiana Ave
- 4220 E 43rd St
- 4214 Monroe Ave
- 4210 Monroe Ave
- 4521 Lawn Ave
- 4200 Monroe Ave
- 4630 Lister Ave
- 4427 Agnes Ave
- 4327 Bellefontaine Ave
- 2113 E 41 St
- 3712 E 47th Terrace
- 4655 Benton Blvd
- 4519 Chelsea Ave
- 4200 Benton Blvd
- 4146 Benton Blvd
- 5014 Bellefontaine Ave
- 4042 College Ave
- 4725 Prospect Ave
- 4241 Prospect Ave
- 5433 Norton Ave
- 4325 Garfield Ave
- 4029 Park Ave
- 4020 Park Ave
- 4018 Park Ave
- 4014 Park Ave
- 4128 Garfield Ave
- 3604 Askew Ave
- 4319 E 56th St
- 3918 Oakley Ave
- 4041 Euclid Ave







