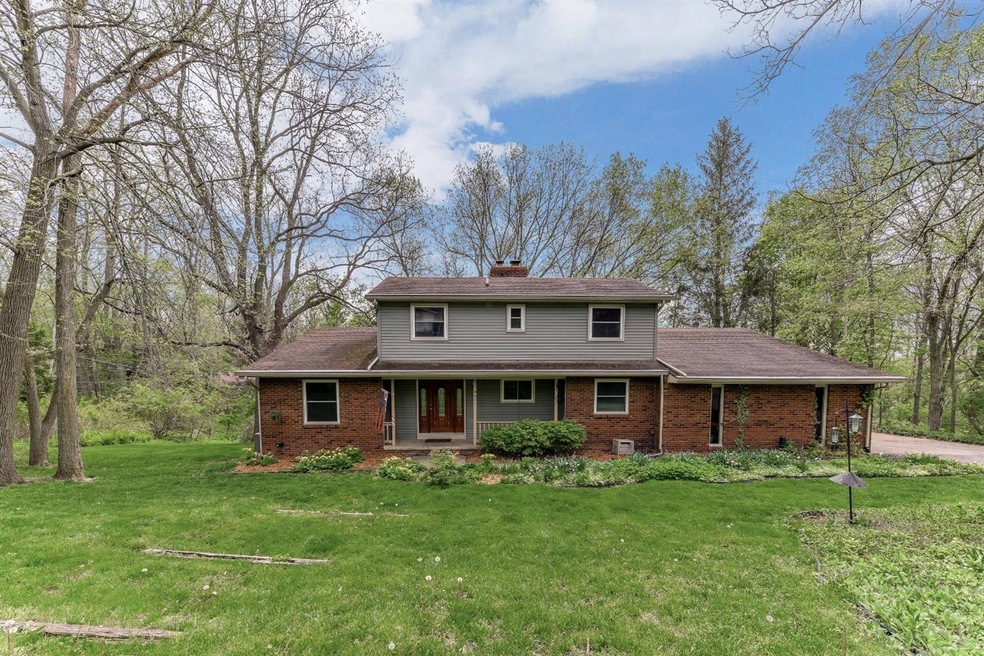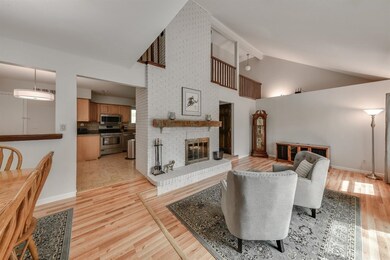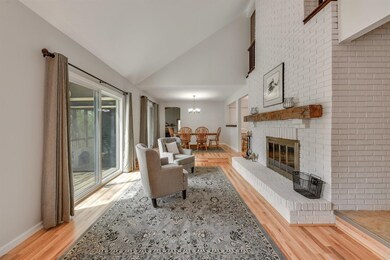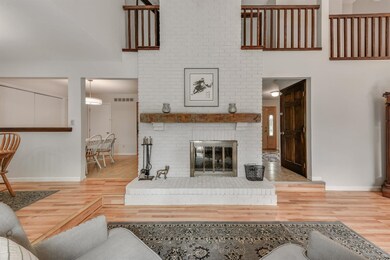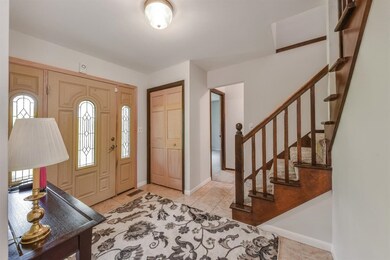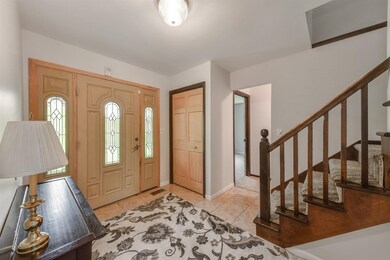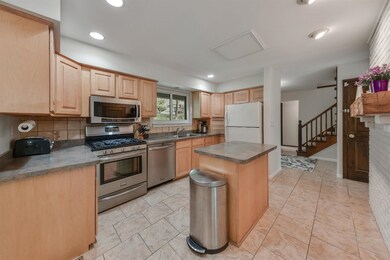
4601 Midway Dr Ann Arbor, MI 48103
Highlights
- Colonial Architecture
- Deck
- Wood Flooring
- Creekside Intermediate School Rated A-
- Vaulted Ceiling
- 1 Fireplace
About This Home
As of August 2021Beautiful and peaceful 4 bed, 2 full and 2 half bath home in Loch Alpine. Relax in your family room by the fire or sit outside in your 3 seasons room and enjoy the peace and quiet. Master bedroom on the first floor with a door leading out to a serene setting on the deck that stretches the entire length of the house. This home has been wonderfully cared for with most recent additions of new carpeting, wood flooring in the family room, new vanity in the master bath and more! Other updates include new sump pump, water heater and garage door (2018), new high efficiency HVAC 2017, new water softener (2016), new driveway (2015), whole house standby generator (2011), new siding, insulation, windows and doorwalls (2010), new gutters (2006) and a new roof (2004). Every major update has been done for you! Just move right in and enjoy. Ann Arbor address, Scio township taxes and award winning Dexter Community schools! Minutes to Ann Arbor, Dexter, Delhi Metropark, the Huron River and the B2B Trail., Primary Bath
Last Buyer's Agent
No Member
Non Member Sales
Home Details
Home Type
- Single Family
Est. Annual Taxes
- $5,268
Year Built
- Built in 1975
Parking
- 2 Car Attached Garage
- Garage Door Opener
Home Design
- Colonial Architecture
- Vinyl Siding
Interior Spaces
- 2-Story Property
- Vaulted Ceiling
- Ceiling Fan
- 1 Fireplace
- Window Treatments
- Living Room
- Dining Area
- Laundry on main level
Kitchen
- Breakfast Area or Nook
- Oven
- Range
- Microwave
- Dishwasher
Flooring
- Wood
- Carpet
- Ceramic Tile
Bedrooms and Bathrooms
- 4 Bedrooms | 2 Main Level Bedrooms
Finished Basement
- Walk-Out Basement
- Sump Pump
Utilities
- Forced Air Heating and Cooling System
- Heating System Uses Natural Gas
- Power Generator
- Water Softener is Owned
Additional Features
- Deck
- 0.41 Acre Lot
Community Details
- No Home Owners Association
Ownership History
Purchase Details
Home Financials for this Owner
Home Financials are based on the most recent Mortgage that was taken out on this home.Purchase Details
Home Financials for this Owner
Home Financials are based on the most recent Mortgage that was taken out on this home.Map
Home Values in the Area
Average Home Value in this Area
Purchase History
| Date | Type | Sale Price | Title Company |
|---|---|---|---|
| Warranty Deed | $425,000 | Barristers Land Abstract | |
| Warranty Deed | $375,000 | Preferred Ttl Agcy Of Ann Ab |
Mortgage History
| Date | Status | Loan Amount | Loan Type |
|---|---|---|---|
| Open | $340,000 | New Conventional | |
| Previous Owner | $300,000 | New Conventional | |
| Previous Owner | $272,600 | New Conventional | |
| Previous Owner | $330,400 | Fannie Mae Freddie Mac | |
| Previous Owner | $82,600 | Stand Alone Second |
Property History
| Date | Event | Price | Change | Sq Ft Price |
|---|---|---|---|---|
| 08/13/2021 08/13/21 | Sold | $425,000 | 0.0% | $147 / Sq Ft |
| 08/13/2021 08/13/21 | Pending | -- | -- | -- |
| 07/06/2021 07/06/21 | For Sale | $424,900 | +13.3% | $147 / Sq Ft |
| 09/13/2019 09/13/19 | Sold | $375,000 | -3.6% | $145 / Sq Ft |
| 09/13/2019 09/13/19 | Pending | -- | -- | -- |
| 05/18/2019 05/18/19 | For Sale | $389,000 | -- | $150 / Sq Ft |
Tax History
| Year | Tax Paid | Tax Assessment Tax Assessment Total Assessment is a certain percentage of the fair market value that is determined by local assessors to be the total taxable value of land and additions on the property. | Land | Improvement |
|---|---|---|---|---|
| 2024 | $2,355 | $225,300 | $0 | $0 |
| 2023 | $2,268 | $216,900 | $0 | $0 |
| 2022 | $7,706 | $211,200 | $0 | $0 |
| 2021 | $7,056 | $206,200 | $0 | $0 |
| 2020 | $7,074 | $195,300 | $0 | $0 |
| 2019 | $5,357 | $191,000 | $191,000 | $0 |
| 2018 | $5,268 | $183,400 | $0 | $0 |
| 2017 | $5,039 | $195,600 | $0 | $0 |
| 2016 | $1,530 | $143,941 | $0 | $0 |
| 2015 | -- | $143,511 | $0 | $0 |
| 2014 | -- | $139,027 | $0 | $0 |
| 2013 | -- | $139,027 | $0 | $0 |
About the Listing Agent

An uncompromising commitment to providing exceptional service encourages past clients to trust Sierra with the introduction of their friends and family. Her success depends entirely on satisfied clients, and that is her priority. Sierra began her career selling real estate in bustling downtown Chicago.
She has worked with hundreds of buyers and sellers to assist them in purchasing and selling their biggest life investments. She has also sold out multiple downtown condo developments,
Sierra's Other Listings
Source: Southwestern Michigan Association of REALTORS®
MLS Number: 50278
APN: 08-02-357-006
- 3965 W Loch Alpine Dr
- 4138 W Loch Alpine Dr
- 3840 Delhi Ct
- 5535 W Huron River Dr
- 3661 West St
- 4034 Glacier Lake Ct
- 4703 Scots Way Unit 35
- 3847 Lake Vista Dr
- 2865 Walters Way Unit 1
- 2250 Peters Rd
- 6810 Morrison Hills Ct
- 4569 Farrell Rd
- 6822 Morrison Hills Ct
- 6854 Morrison Hills Ct
- 6825 Morrison Hls Ct
- 6837 Morrison Hills Ct
- 3375 Riverbend Dr
- 0 Cottontail Ln
- 1336 Coventry Square Dr
- 3329 Craig Rd
