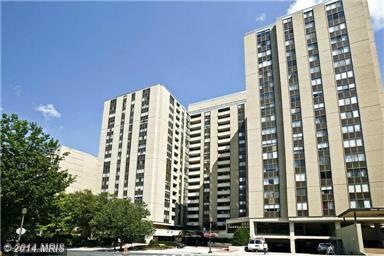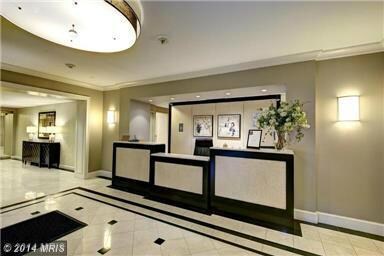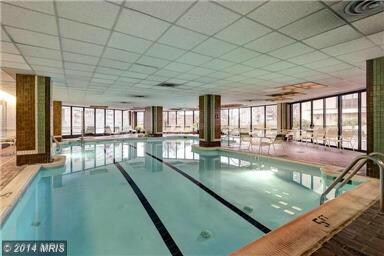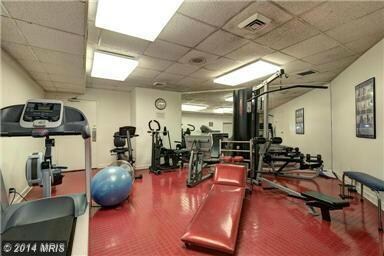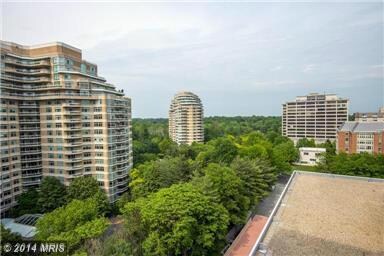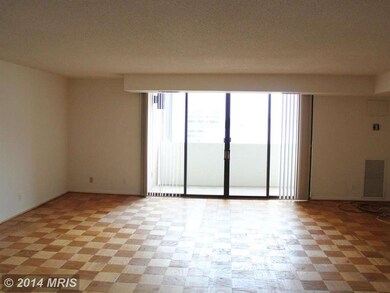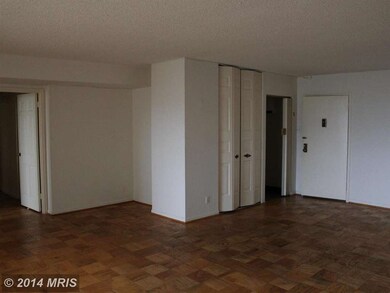
The Elizabeth 4601 N Park Ave Chevy Chase, MD 20815
Highlights
- Fitness Center
- Indoor Pool
- Sauna
- Westbrook Elementary School Rated A
- Open Floorplan
- Meeting Room
About This Home
As of November 2014PRICE REDUCED...MOTIVATED SELLR! BRING OFFERS!! FANTASTIC 2BEDROOM / 2BATHROOM FLOOR PLAN, 1353 SQF. 2 PARKING SPACE, GREAT CLOSET SPACE, WALK / SHUTTLE TO AREA'S BEST SHOPPING AND ENTERTAINMENT. WASHER /DYER IN UNIT, INDOOR POOL,EXC ROOM, 24 HOURS SECURITY & GUEST PARKING.
Last Agent to Sell the Property
Realty Advantage of Maryland LLC License #SP98364599 Listed on: 06/19/2014

Property Details
Home Type
- Condominium
Est. Annual Taxes
- $4,232
Year Built
- Built in 1975
HOA Fees
- $1,072 Monthly HOA Fees
Parking
- Subterranean Parking
- Parking Space Number Location: 403
Home Design
- Brick Exterior Construction
Interior Spaces
- 1,353 Sq Ft Home
- Open Floorplan
- Dining Area
Bedrooms and Bathrooms
- 2 Main Level Bedrooms
- 2 Full Bathrooms
Utilities
- Forced Air Heating and Cooling System
- Natural Gas Water Heater
Additional Features
- Level Entry For Accessibility
- Indoor Pool
Listing and Financial Details
- Tax Lot 2
- Assessor Parcel Number 160701672231
Community Details
Overview
- Association fees include air conditioning, electricity, heat, pool(s), snow removal, trash, water
- The Elizabeth Community
- The Elizabeth Subdivision
Amenities
- Meeting Room
- Party Room
- Elevator
- Community Storage Space
Recreation
Security
- Security Service
Ownership History
Purchase Details
Purchase Details
Similar Homes in Chevy Chase, MD
Home Values in the Area
Average Home Value in this Area
Purchase History
| Date | Type | Sale Price | Title Company |
|---|---|---|---|
| Interfamily Deed Transfer | -- | None Available | |
| Deed | -- | -- |
Property History
| Date | Event | Price | Change | Sq Ft Price |
|---|---|---|---|---|
| 09/21/2021 09/21/21 | Rented | $2,990 | 0.0% | -- |
| 08/26/2021 08/26/21 | For Rent | $2,990 | +1.4% | -- |
| 02/26/2017 02/26/17 | Rented | $2,950 | 0.0% | -- |
| 02/14/2017 02/14/17 | Under Contract | -- | -- | -- |
| 02/08/2017 02/08/17 | For Rent | $2,950 | 0.0% | -- |
| 11/17/2014 11/17/14 | Sold | $447,500 | -5.8% | $331 / Sq Ft |
| 10/27/2014 10/27/14 | Pending | -- | -- | -- |
| 10/19/2014 10/19/14 | Price Changed | $475,000 | -4.4% | $351 / Sq Ft |
| 09/28/2014 09/28/14 | Price Changed | $497,000 | -1.4% | $367 / Sq Ft |
| 08/23/2014 08/23/14 | Price Changed | $504,000 | -2.1% | $373 / Sq Ft |
| 08/03/2014 08/03/14 | Price Changed | $515,000 | -1.9% | $381 / Sq Ft |
| 06/19/2014 06/19/14 | For Sale | $525,000 | -- | $388 / Sq Ft |
Tax History Compared to Growth
Tax History
| Year | Tax Paid | Tax Assessment Tax Assessment Total Assessment is a certain percentage of the fair market value that is determined by local assessors to be the total taxable value of land and additions on the property. | Land | Improvement |
|---|---|---|---|---|
| 2024 | $5,928 | $495,000 | $148,500 | $346,500 |
| 2023 | $5,931 | $495,000 | $148,500 | $346,500 |
| 2022 | $6,861 | $600,000 | $180,000 | $420,000 |
| 2021 | $6,349 | $553,333 | $0 | $0 |
| 2020 | $5,818 | $506,667 | $0 | $0 |
| 2019 | $5,281 | $460,000 | $138,000 | $322,000 |
| 2018 | $5,138 | $446,667 | $0 | $0 |
| 2017 | $5,108 | $433,333 | $0 | $0 |
| 2016 | $3,315 | $420,000 | $0 | $0 |
| 2015 | $3,315 | $400,000 | $0 | $0 |
| 2014 | $3,315 | $380,000 | $0 | $0 |
Agents Affiliated with this Home
-

Seller's Agent in 2021
Michael Seay
Compass
(202) 415-4992
4 in this area
109 Total Sales
-

Buyer's Agent in 2021
Ava Marvastian
Long & Foster
(301) 792-2484
1 in this area
39 Total Sales
-

Seller's Agent in 2017
Suleman Hooda
Johnson-Needham Realty LLC
(410) 294-5233
1 Total Sale
-

Seller's Agent in 2014
Elahe Arfaian
Realty Advantage of Maryland LLC
(703) 898-5219
3 Total Sales
-

Buyer's Agent in 2014
Cara Pearlman
Compass
(202) 641-3008
2 in this area
233 Total Sales
About The Elizabeth
Map
Source: Bright MLS
MLS Number: 1003061994
APN: 07-01672231
- 4601 N Park Ave
- 4601 N Park Ave Unit 315
- 4601 N Park Ave
- 4601 N Park Ave
- 4601 N Park Ave
- 4601 N Park Ave
- 4601 N Park Ave
- 4601 N Park Ave Unit 211
- 4601 N Park Ave
- 4601 N Park Ave
- 4601 N Park Ave
- 4601 N Park Ave
- 4601 N Park Ave
- 4601 N Park Ave
- 4601 N Park Ave
- 4550 N Park Ave Unit 603
- 4550 N Park Ave Unit 311
- 4620 N Park Ave
- 4620 N Park Ave
- 4620 N Park Ave
