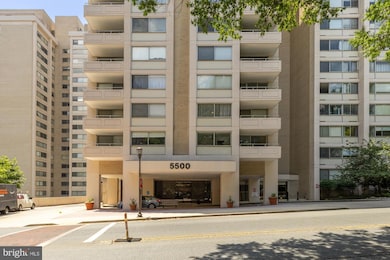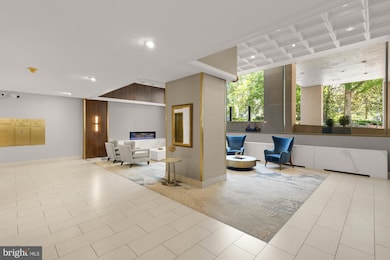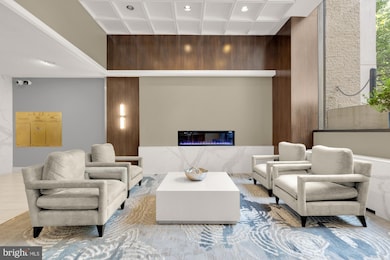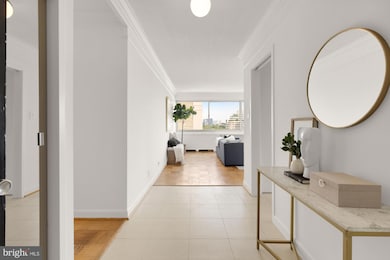
The Willoughby 5500 Friendship Blvd Chevy Chase, MD 20815
Friendship Village NeighborhoodEstimated payment $4,409/month
Highlights
- Hot Property
- Concierge
- Transportation Service
- Westbrook Elementary School Rated A
- Fitness Center
- City View
About This Home
Discover this bright and spacious 2-bedroom, 2-bathroom condo on the 23rd floor of The Willoughby, offering unparalleled light and stunning views from a huge private balcony. This beautifully updated home features an upgraded kitchen, a large formal dining room, two well-sized bedrooms with abundant closet space, and two bathrooms that have both been tastefully renovated Plus, enjoy the convenience of an assigned, separately deeded parking space—an invaluable perk in this prime location!
Located in the heart of Friendship Heights, The Willoughby offers an array of top-tier amenities, including a rooftop pool and sun deck, fitness center, 24/7 concierge and secured entry, an on-site mini-market and Italian restaurant, and even a complimentary shuttle to the Metro and shopping. Enjoy the best of city living with convenience, luxury, and unbeatable views!
Don’t miss this incredible opportunity—schedule your tour today!
Property Details
Home Type
- Condominium
Est. Annual Taxes
- $5,740
Year Built
- Built in 1968
HOA Fees
- $1,391 Monthly HOA Fees
Parking
- 1 Assigned Parking Garage Space
- Basement Garage
Property Views
- Woods
Home Design
- Contemporary Architecture
Interior Spaces
- 1,326 Sq Ft Home
- Property has 1 Level
Bedrooms and Bathrooms
- 2 Main Level Bedrooms
- 2 Full Bathrooms
Accessible Home Design
- Accessible Elevator Installed
- Halls are 36 inches wide or more
Outdoor Features
Utilities
- Forced Air Heating and Cooling System
- Natural Gas Water Heater
Listing and Financial Details
- Assessor Parcel Number 160702193194
Community Details
Overview
- Association fees include air conditioning, common area maintenance, electricity, exterior building maintenance, gas, heat, insurance, lawn maintenance, pool(s), recreation facility, reserve funds, sewer, parking fee, trash, water
- High-Rise Condominium
- The Willoughby Condos
- Friendship Heights Subdivision
Amenities
- Concierge
- Transportation Service
- Community Center
- Community Library
- Laundry Facilities
- Convenience Store
Recreation
Pet Policy
- No Pets Allowed
Security
- Security Service
- Front Desk in Lobby
- Resident Manager or Management On Site
Map
About The Willoughby
Home Values in the Area
Average Home Value in this Area
Tax History
| Year | Tax Paid | Tax Assessment Tax Assessment Total Assessment is a certain percentage of the fair market value that is determined by local assessors to be the total taxable value of land and additions on the property. | Land | Improvement |
|---|---|---|---|---|
| 2024 | $5,740 | $480,000 | $0 | $0 |
| 2023 | $4,873 | $465,000 | $0 | $0 |
| 2022 | $5,146 | $450,000 | $135,000 | $315,000 |
| 2021 | $4,431 | $446,667 | $0 | $0 |
| 2020 | $231 | $443,333 | $0 | $0 |
| 2019 | $4,354 | $440,000 | $132,000 | $308,000 |
| 2018 | $56 | $426,667 | $0 | $0 |
| 2017 | $4,075 | $413,333 | $0 | $0 |
| 2016 | -- | $400,000 | $0 | $0 |
| 2015 | $3,536 | $393,333 | $0 | $0 |
| 2014 | $3,536 | $386,667 | $0 | $0 |
Property History
| Date | Event | Price | Change | Sq Ft Price |
|---|---|---|---|---|
| 07/24/2025 07/24/25 | For Sale | $424,900 | -7.4% | $320 / Sq Ft |
| 06/27/2025 06/27/25 | For Sale | $459,000 | -- | $346 / Sq Ft |
Purchase History
| Date | Type | Sale Price | Title Company |
|---|---|---|---|
| Deed | $523,000 | -- | |
| Deed | $523,000 | -- |
Mortgage History
| Date | Status | Loan Amount | Loan Type |
|---|---|---|---|
| Open | $344,000 | Stand Alone Refi Refinance Of Original Loan | |
| Closed | $350,000 | Stand Alone Refi Refinance Of Original Loan | |
| Closed | $120,650 | Stand Alone Refi Refinance Of Original Loan | |
| Closed | $120,650 | Purchase Money Mortgage | |
| Closed | $350,000 | Purchase Money Mortgage | |
| Closed | $350,000 | Purchase Money Mortgage |
About the Listing Agent

Tyler Siperko, a Vice President and Realtor at Compass, licensed in DC/MD/VA for over a decade. In that time, Tyler has proven to possess a savvy understanding of both the professional and personal sides of real estate- and his results show it. He has sold well over 500+ homes in his career and has consistently been ranked as a Top Agent throughout the DMV.
Tyler is a trusted, down-to-earth ally, who brings his strong work ethic, white glove customer service and a broad base of
Tyler's Other Listings
Source: Bright MLS
MLS Number: MDMC2171326
APN: 07-02193194
- 5500 Friendship Blvd Unit 2019N
- 5500 Friendship Blvd
- 5500 Friendship Blvd
- 4515 Willard Ave
- 4515 Willard Ave Unit 502
- 4515 Willard Ave Unit 915S
- 5500 Friendship Blvd
- 5500 Friendship Blvd
- 5500 Friendship Blvd Unit 1221N
- 4515 Willard Ave Unit 1111S
- 4515 Willard Ave Unit 283P
- 5500 Friendship Blvd Unit 467P
- 4515 Willard Ave
- 4515 Willard Ave
- 4515 Willard Ave
- 5500 Friendship Blvd
- 4515 Willard Ave
- 4515 Willard Ave
- 5500 Friendship Blvd Unit 1826N
- 4515 Willard Ave
- 5500 Friendship Blvd
- 4515 Willard Ave Unit 915S
- 4515 Willard Ave Unit 516S
- 4515 Willard Ave Unit 1710S
- 4515 Willard Ave
- 4515 Willard Ave
- 5500 Friendship Blvd Unit 1826N
- 4515 Willard Ave
- 5500 Friendship Blvd
- 4515 Willard Ave
- 4515 Willard Ave Unit 920S
- 4515 Willard Ave
- 4515 Willard Ave Unit 1725N
- 5500 Friendship Blvd
- 4601 N Park Ave
- 4601 N Park Ave
- 4620 N Park Ave
- 4620 N Park Ave
- 4615 N Park Ave
- 4601 N Park Ave Unit Elizabeth Building






