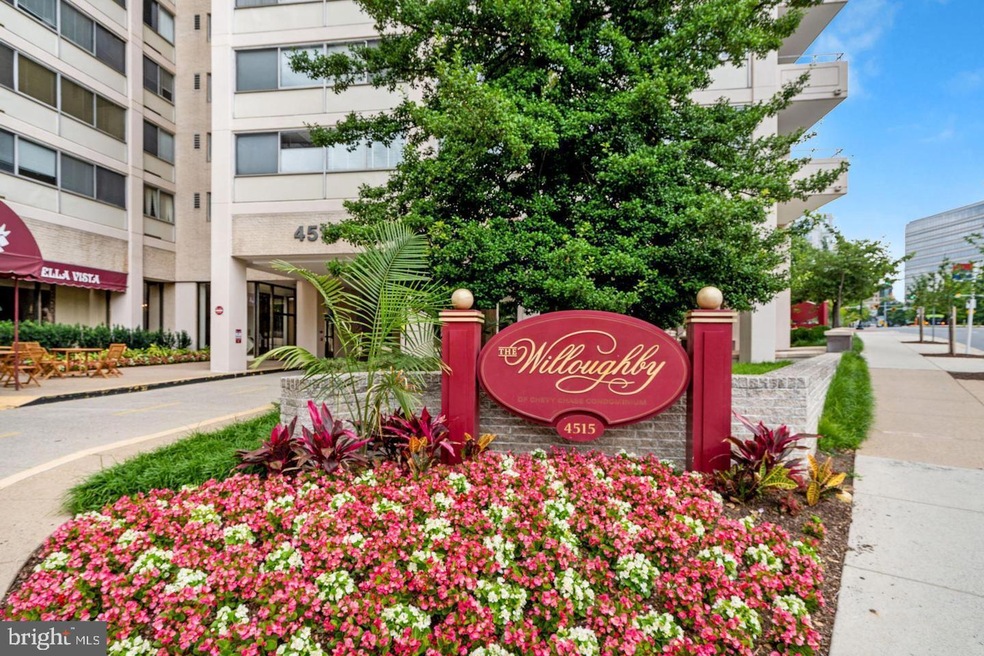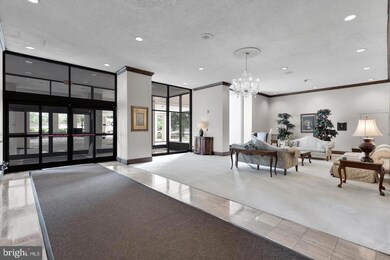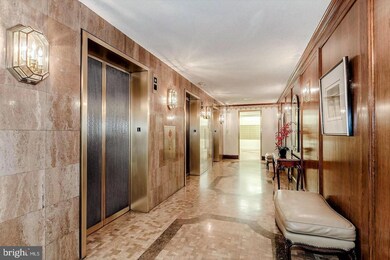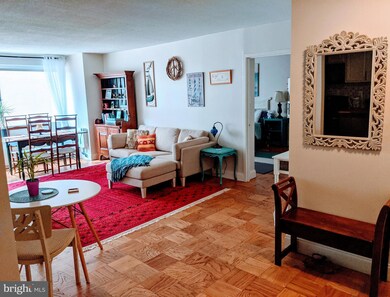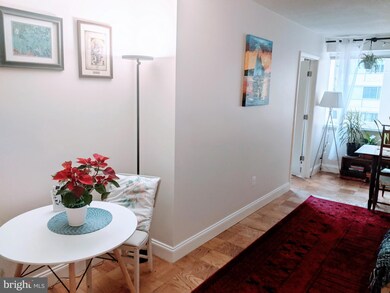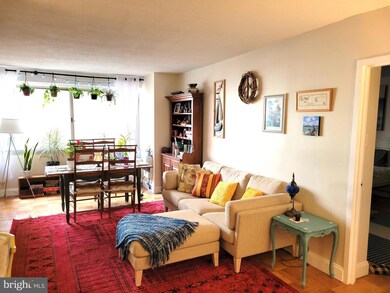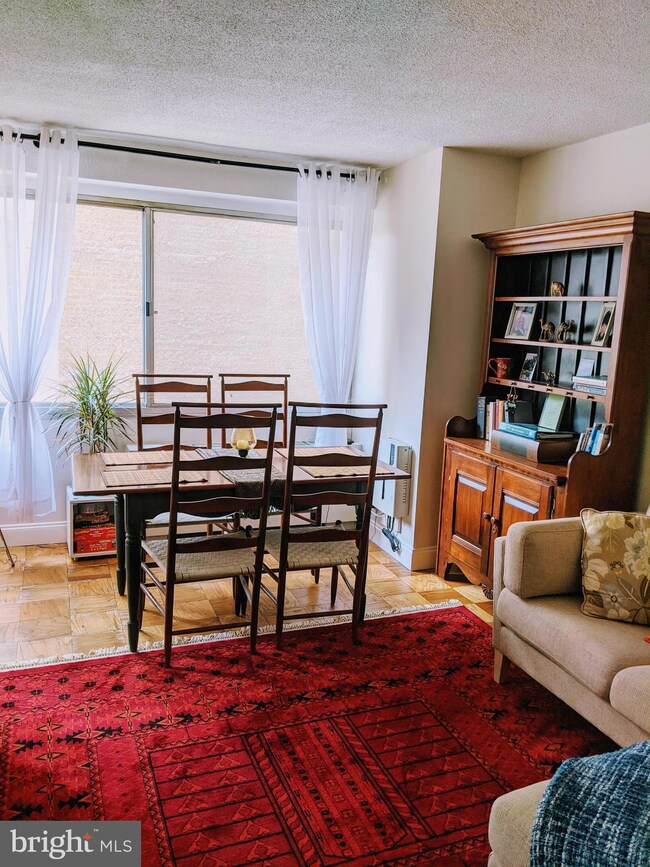4515 Willard Ave Unit 915S Chevy Chase, MD 20815
Friendship Village NeighborhoodHighlights
- Popular Property
- Concierge
- 24-Hour Security
- Westbrook Elementary School Rated A
- Fitness Center
- Community Pool
About This Home
RENOVATED 2 Bedrooms + 1 Full Bathroom + 1 Half-Bathroom on 9th level in the Willoughby in Friendship Heights. UTILITIES INCLUDED! 24/7 building front desk attendant and security and mail room. Garage parking space #428. Renovated common laundry facility across the hall (each level has their own). Swimming pool, fitness center, roof-top deck, library, and onsite convenience store. Walk Score of 93 - look at nearby grocery, eateries, retail, green spaces, etc.! + 2 minutes to Friendship Heights Metro Station. $389 Move-In Fee. Pets are not allowed in this building.
Condo Details
Home Type
- Condominium
Est. Annual Taxes
- $3,357
Year Built
- Built in 1968
Parking
- Subterranean Parking
- Parking Space Conveys
Interior Spaces
- 892 Sq Ft Home
- Property has 1 Level
Kitchen
- Stove
- Built-In Microwave
- Dishwasher
- Disposal
Bedrooms and Bathrooms
- 2 Main Level Bedrooms
Additional Features
- Accessible Elevator Installed
- Heating Available
Listing and Financial Details
- Residential Lease
- Security Deposit $2,500
- 12-Month Min and 36-Month Max Lease Term
- Available 7/16/25
- Assessor Parcel Number 160702198961
Community Details
Overview
- Property has a Home Owners Association
- Association fees include electricity, gas, air conditioning, heat, water, sewer, trash, laundry, health club
- High-Rise Condominium
- The Willoughby Of Chevy Chase Condos
- Willoughby Of Chevy Chase Subdivision
Amenities
- Concierge
- Community Library
- Laundry Facilities
- Convenience Store
Recreation
- Fitness Center
- Community Pool
Pet Policy
- No Pets Allowed
Security
- 24-Hour Security
- Front Desk in Lobby
Map
Source: Bright MLS
MLS Number: MDMC2191208
APN: 07-02198961
- 5500 Friendship Blvd Unit 2019N
- 5500 Friendship Blvd
- 5500 Friendship Blvd
- 4515 Willard Ave
- 4515 Willard Ave Unit 502
- 5500 Friendship Blvd
- 5500 Friendship Blvd
- 5500 Friendship Blvd
- 5500 Friendship Blvd Unit 1221N
- 4515 Willard Ave Unit 1111S
- 4515 Willard Ave Unit 283P
- 5500 Friendship Blvd Unit 467P
- 4515 Willard Ave
- 4515 Willard Ave
- 4515 Willard Ave
- 5500 Friendship Blvd
- 4515 Willard Ave
- 4515 Willard Ave
- 5500 Friendship Blvd Unit 1826N
- 4515 Willard Ave
- 4515 Willard Ave Unit 516S
- 4515 Willard Ave Unit 1710S
- 4515 Willard Ave
- 4515 Willard Ave
- 5500 Friendship Blvd Unit 1826N
- 4515 Willard Ave
- 5500 Friendship Blvd
- 4515 Willard Ave
- 4515 Willard Ave Unit 920S
- 4515 Willard Ave
- 4515 Willard Ave Unit 1725N
- 5500 Friendship Blvd Unit N2023
- 5500 Friendship Blvd
- 5500 Friendship Blvd Unit 1927N
- 4500 N Park Ave Unit 804
- 4601 N Park Ave
- 4620 N Park Ave
- 4615 N Park Ave
- 4601 N Park Ave Unit Elizabeth Building
- 4701 Willard Ave
