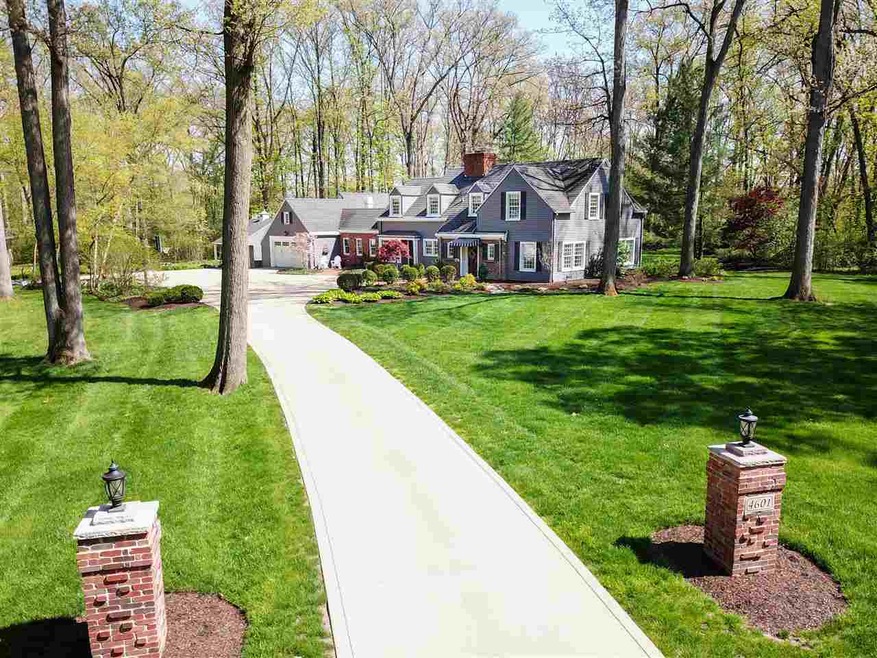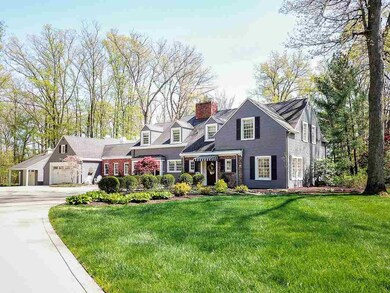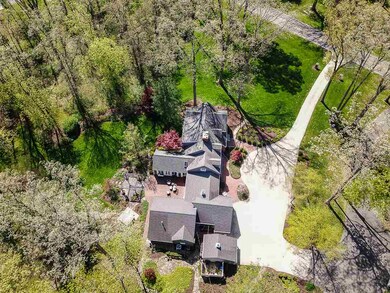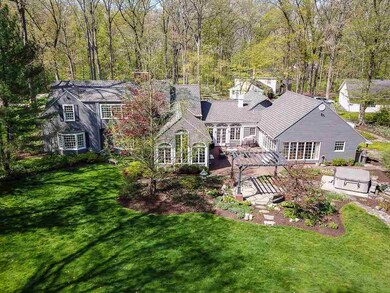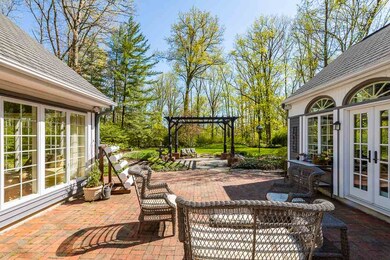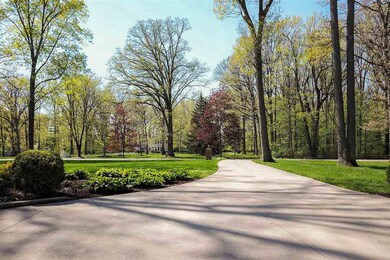
4601 N Washington Rd Fort Wayne, IN 46804
Westwood NeighborhoodEstimated Value: $608,000 - $1,133,000
Highlights
- Spa
- 2.6 Acre Lot
- Partially Wooded Lot
- Primary Bedroom Suite
- Living Room with Fireplace
- Stone Countertops
About This Home
As of October 2018Every summer morning, tea in hand, they walk the grounds of their 2.6-acre estate, pausing at their favorite spots to take it all in. The beautifully maintained gardens offersserenity, the pergola and patio spaces offers relaxation, and the wooded expanse offers just a touch of adventure. They never would have guessed that such a property would be so close to downtown and minutes from the country club and Canterbury School, yet here they are at what they called their "estate in the city." And what a beautiful estate it is. Palladium windows ensure that sunlight spotlighted the incredible original woodwork of their 6,000+ sq. ft. home, while an updated kitchen and master bath make day-to-day living even more beautiful (and to be honest, more fun). The completely renovated mother-in-law suite means loved ones never have to leave for long—not unless they want to. Family and friends come to them, enjoying the suite's renovated full kitchen, laundry, hardwood flooring, and ensuite marble bathroom. Acreage, privacy, and beauty is what they’d always hoped for in a home. And now they can’t imagine ever leaving. Home details: 6,126 sq. ft.; 2.6 acres; six bedrooms; five full and one half-bath; completely renovated; hardwood flooring; newer paint and lighting throughout; Palladium windows in kitchen and architecturally accurate replacement windows in living and bedrooms (2007, 2011); renovated kitchen includes granite countertops and GE stainless steel appliances; master bedroom on main floor with renovated ensuite bathroom (2018); basement includes rec room, exercise room, and full bath; mother-in-law suite remodel (2014) includes separate HVAC, kitchen with granite countertops and island, marble bathroom with heated floors and curb-less shower entry, hardwood floors, and laundry area; new patio doors (2007, 2011); private wooded lot; landscape design and updates (2013, 2016); brick patio with pergola; new roof (2005) with inspection and selective repairs (2018); concrete driveway (2005); two-car attached garage and one-car detached garage; new garage doors (2013); newer upstairs AC unit; two new water heaters (2017); Fort Wayne Community Schools.
Last Buyer's Agent
NCIAR NonMember
NonMember NCIAR
Home Details
Home Type
- Single Family
Est. Annual Taxes
- $5,072
Year Built
- Built in 1935
Lot Details
- 2.6 Acre Lot
- Lot Dimensions are 411x380x256x367
- Level Lot
- Irrigation
- Partially Wooded Lot
Parking
- 2 Car Attached Garage
- Garage Door Opener
- Off-Street Parking
Home Design
- Brick Exterior Construction
- Wood Siding
Interior Spaces
- 2-Story Property
- Wet Bar
- Bar
- Ceiling Fan
- Living Room with Fireplace
- 2 Fireplaces
- Home Security System
Kitchen
- Kitchenette
- Eat-In Kitchen
- Breakfast Bar
- Kitchen Island
- Stone Countertops
- Utility Sink
- Disposal
Bedrooms and Bathrooms
- 6 Bedrooms
- Primary Bedroom Suite
- Split Bedroom Floorplan
- Walk-In Closet
- In-Law or Guest Suite
- Double Vanity
- Garden Bath
Laundry
- Laundry on main level
- Gas And Electric Dryer Hookup
Finished Basement
- Basement Fills Entire Space Under The House
- Sump Pump
- 1 Bathroom in Basement
- 3 Bedrooms in Basement
- Natural lighting in basement
Outdoor Features
- Spa
- Patio
Location
- Suburban Location
Schools
- Lindley Elementary School
- Portage Middle School
- Wayne High School
Utilities
- Forced Air Heating and Cooling System
- Heating System Uses Gas
Community Details
- West Wood / Westwood Subdivision
Listing and Financial Details
- Assessor Parcel Number 02-12-08-377-002.000-074
Ownership History
Purchase Details
Purchase Details
Home Financials for this Owner
Home Financials are based on the most recent Mortgage that was taken out on this home.Purchase Details
Home Financials for this Owner
Home Financials are based on the most recent Mortgage that was taken out on this home.Purchase Details
Purchase Details
Home Financials for this Owner
Home Financials are based on the most recent Mortgage that was taken out on this home.Purchase Details
Home Financials for this Owner
Home Financials are based on the most recent Mortgage that was taken out on this home.Purchase Details
Similar Homes in Fort Wayne, IN
Home Values in the Area
Average Home Value in this Area
Purchase History
| Date | Buyer | Sale Price | Title Company |
|---|---|---|---|
| Glen H Dixon 2023 Revocable Trust | -- | -- | |
| Dixon Glen H | -- | None Available | |
| Dixon Glen H | -- | Metorpolitan Title Of Indian | |
| Goeglein Debra J | -- | None Available | |
| Goeglein Chris | -- | -- | |
| Goeglein Chris L | -- | Lawyers Title Ins | |
| Shelby County Bank | $350,000 | -- |
Mortgage History
| Date | Status | Borrower | Loan Amount |
|---|---|---|---|
| Open | Glen H Dixon 2023 Revocable Tr | $200,000 | |
| Previous Owner | Dixon Glen H | $540,000 | |
| Previous Owner | Dixon Glen H | $443,900 | |
| Previous Owner | Dixon Glen H | $453,100 | |
| Previous Owner | Goeglein Debra J | $70,000 | |
| Previous Owner | Goeglein Chris | $150,000 | |
| Previous Owner | Goeglein Chris | -- | |
| Previous Owner | Goeglein Chris L | $150,000 | |
| Previous Owner | Goeglein Chris L | $275,487 | |
| Previous Owner | Goeglein Chris L | $100,000 | |
| Previous Owner | Goeglein Chris L | $240,000 |
Property History
| Date | Event | Price | Change | Sq Ft Price |
|---|---|---|---|---|
| 10/15/2018 10/15/18 | Sold | $678,512 | -8.3% | $108 / Sq Ft |
| 09/02/2018 09/02/18 | Pending | -- | -- | -- |
| 08/02/2018 08/02/18 | Price Changed | $739,900 | -2.6% | $118 / Sq Ft |
| 06/20/2018 06/20/18 | Price Changed | $759,900 | -1.3% | $121 / Sq Ft |
| 05/16/2018 05/16/18 | For Sale | $769,900 | -- | $123 / Sq Ft |
Tax History Compared to Growth
Tax History
| Year | Tax Paid | Tax Assessment Tax Assessment Total Assessment is a certain percentage of the fair market value that is determined by local assessors to be the total taxable value of land and additions on the property. | Land | Improvement |
|---|---|---|---|---|
| 2024 | $8,214 | $687,100 | $52,800 | $634,300 |
| 2023 | $8,209 | $685,300 | $52,800 | $632,500 |
| 2022 | $8,325 | $706,000 | $52,800 | $653,200 |
| 2021 | $8,123 | $693,100 | $52,800 | $640,300 |
| 2020 | $7,818 | $683,700 | $52,800 | $630,900 |
| 2019 | $7,817 | $684,600 | $52,800 | $631,800 |
| 2018 | $5,232 | $443,600 | $52,800 | $390,800 |
| 2017 | $5,077 | $428,400 | $52,800 | $375,600 |
| 2016 | $4,061 | $344,800 | $52,800 | $292,000 |
| 2014 | $3,693 | $330,100 | $52,800 | $277,300 |
| 2013 | $3,857 | $346,300 | $52,800 | $293,500 |
Agents Affiliated with this Home
-
Lynn Reecer

Seller's Agent in 2018
Lynn Reecer
Reecer Real Estate Advisors
(260) 434-5750
2 in this area
353 Total Sales
-
N
Buyer's Agent in 2018
NCIAR NonMember
NonMember NCIAR
Map
Source: Indiana Regional MLS
MLS Number: 201820322
APN: 02-12-08-377-002.000-074
- 4501 Taylor St
- 4805 Palatine Dr
- 4401 Taylor St
- 2026 Randall Rd
- 4521 Covington Rd
- 4701 Covington Rd Unit 18
- 5325 Crandon Ln
- 1421 N Glendale Dr
- 1406 Reckeweg Rd
- 5810 Lois Ln
- 2802 Bellaire Dr
- 3721 Mulberry Rd
- 2325 Elyetta St
- 1412 Hawthorn Rd
- 6200 Wilmarbee Dr
- 3546 Willowdale Rd
- 3824 Forest Ridge Dr
- 6440 Covington Rd
- 2101 Bayside Ct
- 6501 Hill Rise Dr
- 4601 N Washington Rd
- 4545 N Washington Rd
- 2400 Randall Rd
- 2404 Randall Rd
- 4625 N Washington Rd
- 2410 Randall Rd
- 4600 N Washington Rd
- 2450 Randall Rd
- 4501 N Washington Rd
- 2305 Randall Rd
- 2460 Randall Rd
- 4500 N Washington Rd
- 2441 Randall Rd
- 4702 N Washington Rd
- 4701 N Washington Rd
- 4720 Covington Rd
- 2449 Randall Rd
- 4728 Covington Rd
- 2500 Randall Rd
- 4808 Covington Rd
