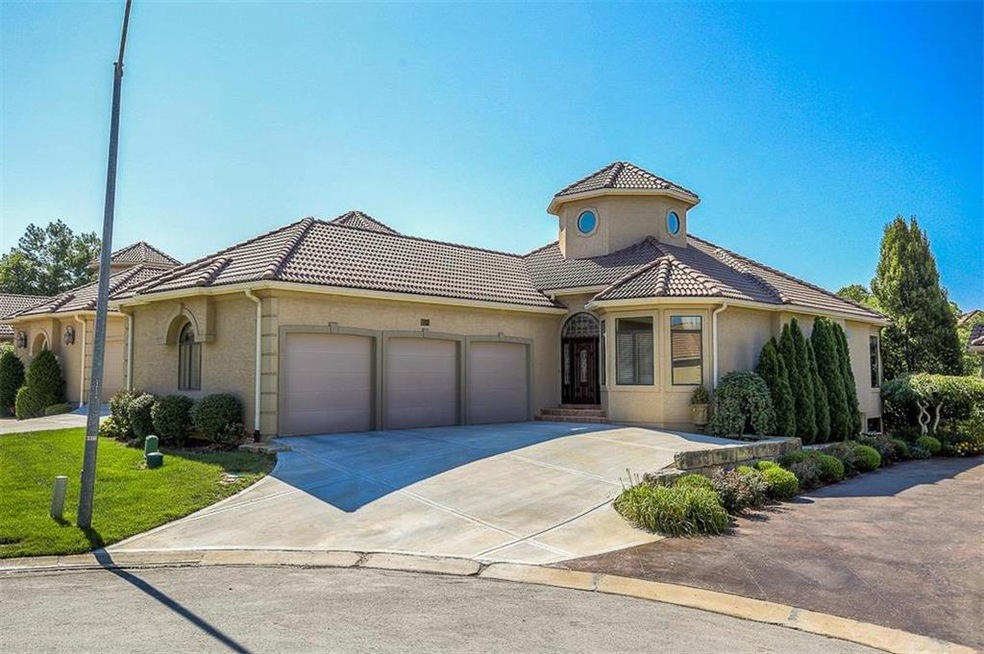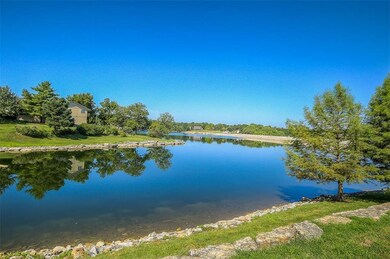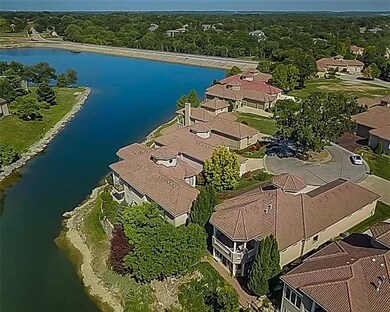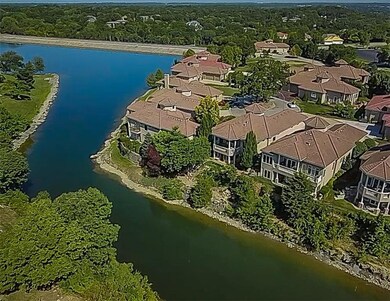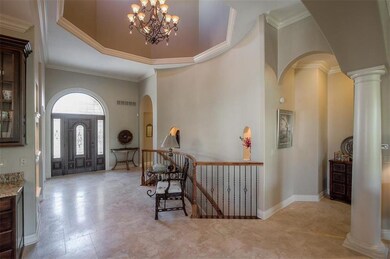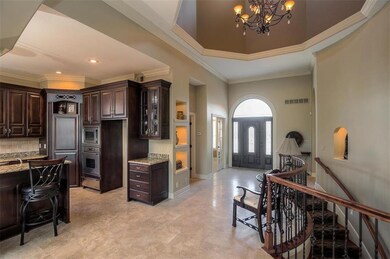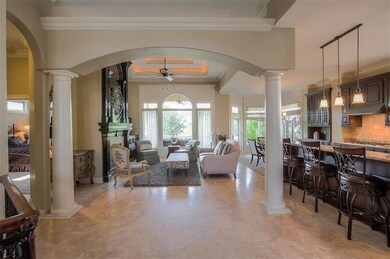
4601 NE Dick Howser Cir Lees Summit, MO 64064
Chapel Ridge NeighborhoodHighlights
- Lake Front
- Dock Available
- Custom Closet System
- Chapel Lakes Elementary School Rated A
- Golf Course Community
- Clubhouse
About This Home
As of September 2022Immaculate Lakefront Reverse Story Home w/Maintenance Provided! This Stunning Home has received Many NEW Updates: New Driveway, New Add of Screen-In Porch, New Front Drs, Tankless Water Htr,Toilets,Plumb, Gas Grill Hookup. Walk into Casual Elegance w/Soaring Ceil & Open Flrplan. Gourmet Kitch:Dacor Oven/WarmDrawer, 5 Burner Gas Cooktop, 2 Dishwasher Drawers, Huge Pantry & Island, Granite Ctr, Gorgeous Custom Cabinet. Low Lev is Entertainment Mecca:Spacious Fam Rm,2nd Kitch, Screen-in Porch on Lake & in sight of Ftn Simply Tranquil Setting w/Larger Floorplan than most and addl Storage created under Garages! This is your chance enjoy the Resort-like Community of Lakewood..Enjoy: Boating, Golfing, Multiple Sports Crts & Pools, Clubhouse w/great commutability to the rest of KC. Maintenance includes:Lawn/Snow/Trash
Last Agent to Sell the Property
RE/MAX Elite, REALTORS License #2003024272 Listed on: 08/02/2018

Home Details
Home Type
- Single Family
Est. Annual Taxes
- $8,000
Year Built
- Built in 2006
Lot Details
- Lake Front
- Sprinkler System
HOA Fees
- $314 Monthly HOA Fees
Parking
- 3 Car Attached Garage
- Front Facing Garage
Home Design
- Traditional Architecture
- Stucco
Interior Spaces
- Wet Bar: Ceramic Tiles, Kitchen Island, Carpet, Ceiling Fan(s), Shower Over Tub, Natural Stone Floor, Shower Only, Whirlpool Tub, Cathedral/Vaulted Ceiling, Built-in Features, Granite Counters, Pantry, Fireplace
- Built-In Features: Ceramic Tiles, Kitchen Island, Carpet, Ceiling Fan(s), Shower Over Tub, Natural Stone Floor, Shower Only, Whirlpool Tub, Cathedral/Vaulted Ceiling, Built-in Features, Granite Counters, Pantry, Fireplace
- Vaulted Ceiling
- Ceiling Fan: Ceramic Tiles, Kitchen Island, Carpet, Ceiling Fan(s), Shower Over Tub, Natural Stone Floor, Shower Only, Whirlpool Tub, Cathedral/Vaulted Ceiling, Built-in Features, Granite Counters, Pantry, Fireplace
- Skylights
- Gas Fireplace
- Shades
- Plantation Shutters
- Drapes & Rods
- Family Room with Fireplace
- 2 Fireplaces
- Great Room with Fireplace
- Den
- Screened Porch
- Finished Basement
- Walk-Out Basement
- Home Security System
Kitchen
- Breakfast Room
- Built-In Range
- Dishwasher
- Kitchen Island
- Granite Countertops
- Laminate Countertops
Flooring
- Wall to Wall Carpet
- Linoleum
- Laminate
- Stone
- Ceramic Tile
- Luxury Vinyl Plank Tile
- Luxury Vinyl Tile
Bedrooms and Bathrooms
- 3 Bedrooms
- Custom Closet System
- Cedar Closet: Ceramic Tiles, Kitchen Island, Carpet, Ceiling Fan(s), Shower Over Tub, Natural Stone Floor, Shower Only, Whirlpool Tub, Cathedral/Vaulted Ceiling, Built-in Features, Granite Counters, Pantry, Fireplace
- Walk-In Closet: Ceramic Tiles, Kitchen Island, Carpet, Ceiling Fan(s), Shower Over Tub, Natural Stone Floor, Shower Only, Whirlpool Tub, Cathedral/Vaulted Ceiling, Built-in Features, Granite Counters, Pantry, Fireplace
- Double Vanity
- Whirlpool Bathtub
- Ceramic Tiles
Laundry
- Laundry Room
- Laundry on main level
Outdoor Features
- Dock Available
- Playground
Schools
- Chapel Lakes Elementary School
- Blue Springs South High School
Additional Features
- Separate Entry Quarters
- Central Heating and Cooling System
Listing and Financial Details
- Assessor Parcel Number 43-520-05-22-00-0-00-000
Community Details
Overview
- Association fees include lawn maintenance, snow removal
- Lakewood Subdivision
- On-Site Maintenance
Amenities
- Clubhouse
- Party Room
Recreation
- Golf Course Community
- Tennis Courts
- Community Pool
Ownership History
Purchase Details
Home Financials for this Owner
Home Financials are based on the most recent Mortgage that was taken out on this home.Purchase Details
Home Financials for this Owner
Home Financials are based on the most recent Mortgage that was taken out on this home.Purchase Details
Home Financials for this Owner
Home Financials are based on the most recent Mortgage that was taken out on this home.Purchase Details
Home Financials for this Owner
Home Financials are based on the most recent Mortgage that was taken out on this home.Purchase Details
Purchase Details
Home Financials for this Owner
Home Financials are based on the most recent Mortgage that was taken out on this home.Purchase Details
Home Financials for this Owner
Home Financials are based on the most recent Mortgage that was taken out on this home.Purchase Details
Home Financials for this Owner
Home Financials are based on the most recent Mortgage that was taken out on this home.Similar Homes in the area
Home Values in the Area
Average Home Value in this Area
Purchase History
| Date | Type | Sale Price | Title Company |
|---|---|---|---|
| Warranty Deed | -- | Alliance Title | |
| Warranty Deed | -- | First United Title Agency Ll | |
| Warranty Deed | -- | Kansas City Title | |
| Special Warranty Deed | -- | First American Title | |
| Warranty Deed | -- | None Available | |
| Warranty Deed | -- | Stewart Title Of Kansas City | |
| Warranty Deed | -- | Kansas City Title | |
| Warranty Deed | -- | Kansas City Title |
Mortgage History
| Date | Status | Loan Amount | Loan Type |
|---|---|---|---|
| Previous Owner | $409,900 | New Conventional | |
| Previous Owner | $420,000 | New Conventional | |
| Previous Owner | $230,000 | Adjustable Rate Mortgage/ARM | |
| Previous Owner | $432,000 | New Conventional | |
| Previous Owner | $454,000 | Purchase Money Mortgage | |
| Previous Owner | $380,000 | Construction |
Property History
| Date | Event | Price | Change | Sq Ft Price |
|---|---|---|---|---|
| 09/26/2022 09/26/22 | Sold | -- | -- | -- |
| 08/30/2022 08/30/22 | Pending | -- | -- | -- |
| 07/29/2022 07/29/22 | For Sale | $600,000 | +20.0% | $181 / Sq Ft |
| 09/13/2018 09/13/18 | Sold | -- | -- | -- |
| 09/11/2018 09/11/18 | Price Changed | $500,000 | -7.4% | -- |
| 08/04/2018 08/04/18 | Pending | -- | -- | -- |
| 08/02/2018 08/02/18 | For Sale | $539,900 | +0.9% | -- |
| 02/29/2016 02/29/16 | Sold | -- | -- | -- |
| 01/22/2016 01/22/16 | Pending | -- | -- | -- |
| 07/19/2014 07/19/14 | For Sale | $535,000 | +15.1% | $159 / Sq Ft |
| 08/03/2012 08/03/12 | Sold | -- | -- | -- |
| 07/30/2012 07/30/12 | Pending | -- | -- | -- |
| 05/20/2012 05/20/12 | For Sale | $465,000 | -- | -- |
Tax History Compared to Growth
Tax History
| Year | Tax Paid | Tax Assessment Tax Assessment Total Assessment is a certain percentage of the fair market value that is determined by local assessors to be the total taxable value of land and additions on the property. | Land | Improvement |
|---|---|---|---|---|
| 2024 | $7,832 | $104,139 | $8,658 | $95,481 |
| 2023 | $7,832 | $104,140 | $12,588 | $91,552 |
| 2022 | $8,471 | $99,750 | $16,540 | $83,210 |
| 2021 | $8,463 | $99,750 | $16,540 | $83,210 |
| 2020 | $8,150 | $95,001 | $16,540 | $78,461 |
| 2019 | $7,900 | $95,001 | $16,540 | $78,461 |
| 2018 | $1,830,207 | $100,089 | $18,075 | $82,014 |
| 2017 | $8,128 | $100,089 | $18,075 | $82,014 |
| 2016 | $8,128 | $95,133 | $14,877 | $80,256 |
| 2014 | $7,596 | $88,350 | $14,864 | $73,486 |
Agents Affiliated with this Home
-
Jenny Nagel

Seller's Agent in 2022
Jenny Nagel
ReeceNichols - Lees Summit
(816) 251-1552
33 in this area
117 Total Sales
-
Heather Wells

Seller Co-Listing Agent in 2022
Heather Wells
ReeceNichols - Lees Summit
(816) 651-7661
43 in this area
147 Total Sales
-
Karly Qualls

Buyer's Agent in 2022
Karly Qualls
ReeceNichols - Leawood
(816) 320-5772
9 in this area
84 Total Sales
-
Renee Amey

Seller's Agent in 2018
Renee Amey
RE/MAX Elite, REALTORS
(816) 213-3421
12 in this area
140 Total Sales
-
Rob Clifton

Buyer's Agent in 2018
Rob Clifton
Chartwell Realty LLC
(816) 804-1110
5 in this area
90 Total Sales
-
Dana Benjamin

Seller's Agent in 2016
Dana Benjamin
ReeceNichols - Overland Park
(913) 451-4415
1 in this area
93 Total Sales
Map
Source: Heartland MLS
MLS Number: 2121921
APN: 43-520-05-22-00-0-00-000
- 234 NE Bayview Dr
- 208 NE Landings Cir
- 4616 NW Bramble Trail
- 4005 NE Channel Dr
- 4517 NE Fairway Homes Dr
- 425 NE Saint Andrews Cir
- 205 NE Shoreview Dr
- 4232 NE Tremont Ct
- 4004 NE Independence Ave
- 801 NE Fairway Homes Ct
- 220 NW Aspen St
- 1040 NE Queens Ct
- 5136 NE Ash Grove Dr
- 224 NW Locust St
- 4612 NE Whispering Winds Dr Unit B
- 793 NE Algonquin St Unit A
- 622 NE Fairington Ct
- 3904 NE Sequoia St
- 824 NE Algonquin St Unit A
- 917 NE Kenwood Dr
