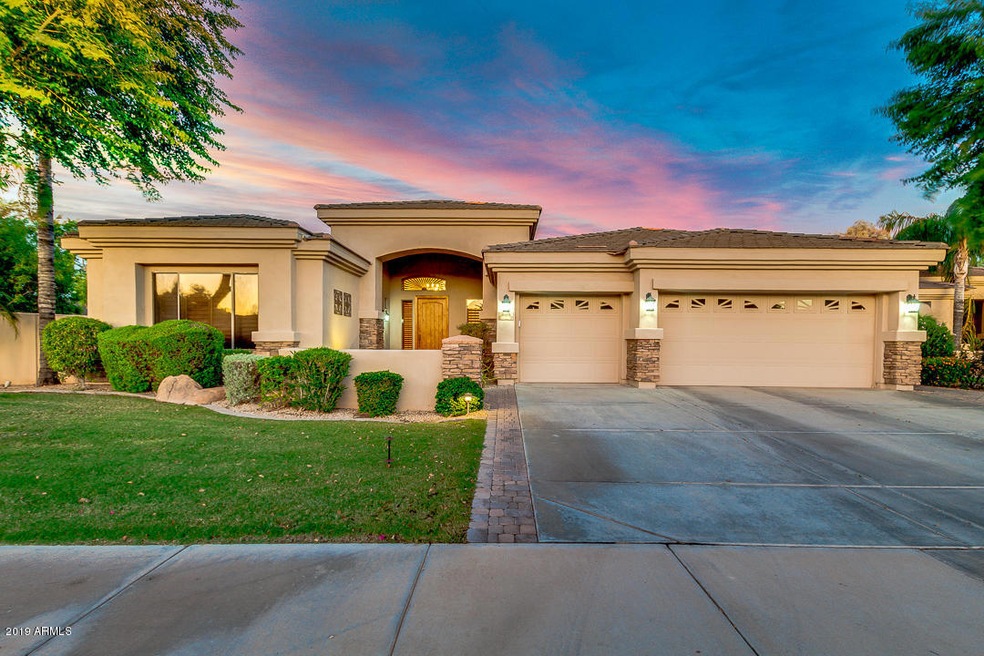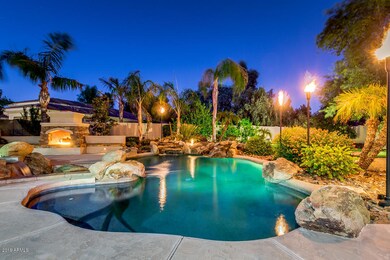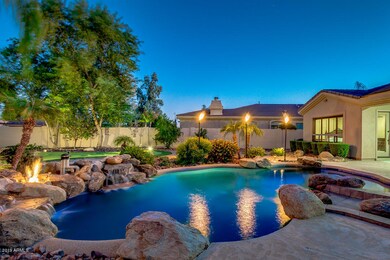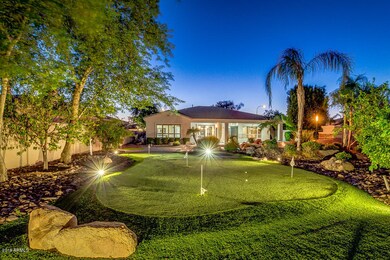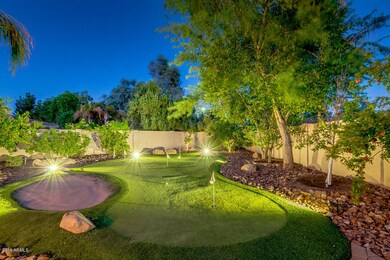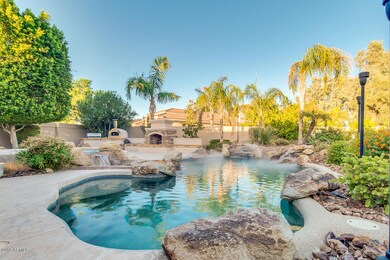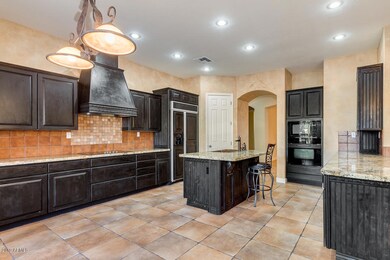
4601 S Ambrosia Ct Chandler, AZ 85248
Ocotillo NeighborhoodEstimated Value: $1,225,000 - $1,333,559
Highlights
- Heated Spa
- Gated Community
- Community Lake
- Chandler Traditional Academy Independence Campus Rated A
- 0.37 Acre Lot
- Outdoor Fireplace
About This Home
As of November 2019Basement home in Chandler offers exquisite curb appeal, 3 car garage, grassy front yard and cobblestone walkway w/built-in bench. Interior boasts tile flooring in traffic areas, formal dining, den perfect for an office or extra bedroom, plantation shutters, and cozy family room. Gourmet kitchen features espresso cabinets, granite counters, nice appliances, tile backsplash, pantry, and island w/breakfast bar. Master retreat has private exit, and lavish ensuite with his & hers tiled sinks, soaking tub, glass shower and bountiful walk-in closet. You will also find a basement with beds, bath and entertainment area. The stunning backyard is a true paradise with personal putting green, large cobblestone patio, outdoor fireplace, pool & spa, built-in BBQ w/oven and covered patio. Must see!
Home Details
Home Type
- Single Family
Est. Annual Taxes
- $6,561
Year Built
- Built in 2003
Lot Details
- 0.37 Acre Lot
- Cul-De-Sac
- Block Wall Fence
- Artificial Turf
- Corner Lot
- Misting System
- Front and Back Yard Sprinklers
- Sprinklers on Timer
- Grass Covered Lot
HOA Fees
Parking
- 3 Car Direct Access Garage
- Garage Door Opener
Home Design
- Santa Barbara Architecture
- Wood Frame Construction
- Tile Roof
- Stone Exterior Construction
- Stucco
Interior Spaces
- 4,203 Sq Ft Home
- 1-Story Property
- Ceiling height of 9 feet or more
- Ceiling Fan
- 1 Fireplace
- Double Pane Windows
- Low Emissivity Windows
- Tinted Windows
- Solar Screens
- Finished Basement
- Basement Fills Entire Space Under The House
- Security System Leased
- Washer and Dryer Hookup
Kitchen
- Eat-In Kitchen
- Breakfast Bar
- Gas Cooktop
- Built-In Microwave
- Kitchen Island
- Granite Countertops
Flooring
- Wood
- Carpet
- Tile
Bedrooms and Bathrooms
- 5 Bedrooms
- Primary Bathroom is a Full Bathroom
- 3.5 Bathrooms
- Dual Vanity Sinks in Primary Bathroom
- Bathtub With Separate Shower Stall
Pool
- Heated Spa
- Heated Pool
Outdoor Features
- Covered patio or porch
- Outdoor Fireplace
- Built-In Barbecue
- Playground
Schools
- Chandler Traditional Academy - Independence Elementary School
- Bogle Junior High School
- Hamilton High School
Utilities
- Refrigerated Cooling System
- Heating System Uses Natural Gas
- Water Filtration System
- Tankless Water Heater
- High Speed Internet
- Cable TV Available
Listing and Financial Details
- Tax Lot 153
- Assessor Parcel Number 303-90-180
Community Details
Overview
- Association fees include ground maintenance
- Balboa HOA, Phone Number (480) 704-2900
- Ocotillo HOA, Phone Number (480) 704-2900
- Association Phone (480) 704-2900
- Built by TW Lewis
- Catalina Shores At Ocotillo Subdivision, Encinitas Floorplan
- Community Lake
Recreation
- Community Playground
- Bike Trail
Security
- Gated Community
Ownership History
Purchase Details
Home Financials for this Owner
Home Financials are based on the most recent Mortgage that was taken out on this home.Purchase Details
Home Financials for this Owner
Home Financials are based on the most recent Mortgage that was taken out on this home.Purchase Details
Home Financials for this Owner
Home Financials are based on the most recent Mortgage that was taken out on this home.Purchase Details
Home Financials for this Owner
Home Financials are based on the most recent Mortgage that was taken out on this home.Similar Homes in the area
Home Values in the Area
Average Home Value in this Area
Purchase History
| Date | Buyer | Sale Price | Title Company |
|---|---|---|---|
| Byrd Jared Lane | $760,500 | First American Title Ins Co | |
| Slagle Rich | $625,000 | Grand Canyon Title Agency In | |
| Slagle Rich | -- | Grand Canyon Title Agency In | |
| Woods Tommy M | $658,848 | Chicago Title Insurance Co |
Mortgage History
| Date | Status | Borrower | Loan Amount |
|---|---|---|---|
| Open | Byrd Jared Lane | $100,000 | |
| Open | Byrd Jared Lane | $482,500 | |
| Closed | Byrd Jared Lane | $176,150 | |
| Closed | Byrd Jared Lane | $484,350 | |
| Previous Owner | Slagle Rich | $148,000 | |
| Previous Owner | Slagle Rich | $500,000 | |
| Previous Owner | Woods Tommy M | $456,950 |
Property History
| Date | Event | Price | Change | Sq Ft Price |
|---|---|---|---|---|
| 11/28/2019 11/28/19 | Sold | $760,500 | +0.1% | $181 / Sq Ft |
| 10/28/2019 10/28/19 | Pending | -- | -- | -- |
| 10/24/2019 10/24/19 | Price Changed | $759,999 | -5.0% | $181 / Sq Ft |
| 10/01/2019 10/01/19 | Price Changed | $799,999 | -5.8% | $190 / Sq Ft |
| 09/23/2019 09/23/19 | For Sale | $849,000 | -- | $202 / Sq Ft |
Tax History Compared to Growth
Tax History
| Year | Tax Paid | Tax Assessment Tax Assessment Total Assessment is a certain percentage of the fair market value that is determined by local assessors to be the total taxable value of land and additions on the property. | Land | Improvement |
|---|---|---|---|---|
| 2025 | $4,720 | $76,120 | -- | -- |
| 2024 | $6,270 | $72,496 | -- | -- |
| 2023 | $6,270 | $87,600 | $17,520 | $70,080 |
| 2022 | $6,053 | $67,980 | $13,590 | $54,390 |
| 2021 | $6,238 | $65,600 | $13,120 | $52,480 |
| 2020 | $6,200 | $63,810 | $12,760 | $51,050 |
| 2019 | $6,561 | $59,400 | $11,880 | $47,520 |
| 2018 | $6,375 | $58,330 | $11,660 | $46,670 |
| 2017 | $5,989 | $57,530 | $11,500 | $46,030 |
| 2016 | $5,760 | $62,560 | $12,510 | $50,050 |
| 2015 | $5,547 | $57,910 | $11,580 | $46,330 |
Agents Affiliated with this Home
-
Michael Kent

Seller's Agent in 2019
Michael Kent
RE/MAX
(480) 459-7258
419 Total Sales
-
Bryan Pankau

Seller Co-Listing Agent in 2019
Bryan Pankau
Keller Williams Integrity First
(480) 862-2274
1 in this area
142 Total Sales
-
John James

Buyer's Agent in 2019
John James
RE/MAX
(602) 478-5646
1 in this area
39 Total Sales
Map
Source: Arizona Regional Multiple Listing Service (ARMLS)
MLS Number: 5982142
APN: 303-90-180
- 4571 S Pecan Dr
- 1724 W Blue Ridge Way
- 4522 S Wildflower Place
- 1833 W Mead Place
- 4582 S Wildflower Place
- 1738 W Yosemite Place
- 1782 W Lynx Way
- 1463 W Mead Dr
- 1710 W Glacier Way
- 1930 W Yellowstone Way
- 1952 W Yellowstone Way
- 1470 W Bartlett Way
- 23705 S Pleasant Way Unit 37
- 1951 W Bartlett Ct
- 9638 E Tranquility Way
- 1653 W Zion Place
- 4841 S Vista Place
- 4940 S Rosemary Dr
- 1343 W San Carlos Place
- 23817 S Harmony Way
- 4601 S Ambrosia Ct
- 4611 S Ambrosia Ct
- 4597 S Ambrosia Dr
- 4621 S Ambrosia Ct
- 4600 S Ambrosia Ct
- 1720 W Tonto Dr
- 4610 S Ambrosia Ct
- 4630 S Ambrosia Ct
- 1730 W Tonto Dr
- 4620 S Ambrosia Ct
- 1711 W Prescott Dr
- 4602 S Oleander Dr
- 1739 W Tonto Dr
- 1721 W Prescott Dr
- 1740 W Tonto Dr
- 1711 W Havasu Ct
- 4622 S Oleander Dr
- 1690 W Crescent Way
- 1731 W Prescott Dr
- 1759 W Tonto Dr
