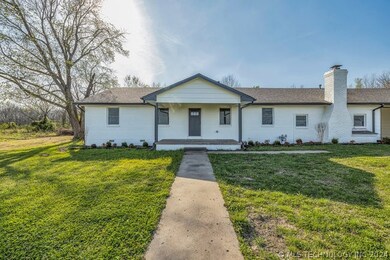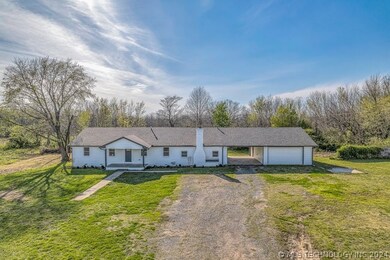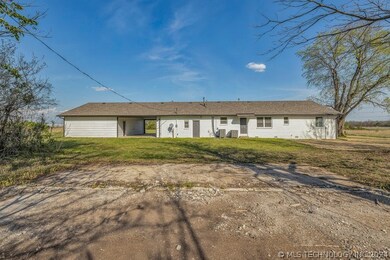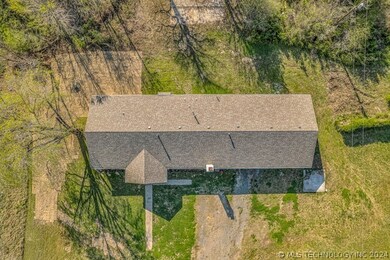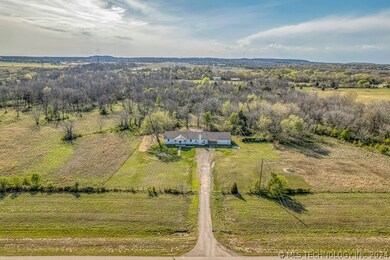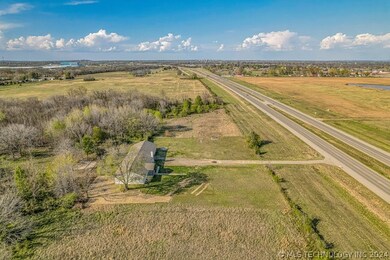
4601 S Cherokee St Muskogee, OK 74403
3
Beds
2
Baths
2,176
Sq Ft
7.22
Acres
Highlights
- Mature Trees
- 1 Fireplace
- No HOA
- Wood Burning Stove
- Granite Countertops
- Covered patio or porch
About This Home
As of September 2024This is a Fannie Mae Homepath property. 3 bed, 2 bath home located in Muskogee. Newly renovated home. New floors, counter tops, appliances & more.
Home Details
Home Type
- Single Family
Est. Annual Taxes
- $993
Year Built
- Built in 1964
Lot Details
- 7.22 Acre Lot
- East Facing Home
- Landscaped
- Mature Trees
Parking
- 2 Car Attached Garage
Home Design
- Slab Foundation
- Wood Frame Construction
- Fiberglass Roof
- Vinyl Siding
- Asphalt
Interior Spaces
- 2,176 Sq Ft Home
- 1-Story Property
- Ceiling Fan
- 1 Fireplace
- Wood Burning Stove
- Aluminum Window Frames
- Fire and Smoke Detector
Kitchen
- Oven
- Stove
- Range
- Microwave
- Dishwasher
- Granite Countertops
- Disposal
Flooring
- Carpet
- Laminate
- Tile
Bedrooms and Bathrooms
- 3 Bedrooms
- 2 Full Bathrooms
Outdoor Features
- Covered patio or porch
Schools
- Whittier Elementary School
- Muskogee High School
Utilities
- Zoned Heating and Cooling
- Heating System Uses Gas
- Gas Water Heater
Community Details
- No Home Owners Association
- Pecan Creek Acres Subdivision
Ownership History
Date
Name
Owned For
Owner Type
Purchase Details
Listed on
Mar 28, 2024
Closed on
Aug 9, 2024
Sold by
Fannie Mae and Federal National Mortgage Association
Bought by
Lake Monet
Seller's Agent
Kelsie Wells
McGraw, REALTORS
Buyer's Agent
Brigette Bearden
ERA C. S. Raper & Son
List Price
$333,900
Sold Price
$299,000
Premium/Discount to List
-$34,900
-10.45%
Views
146
Current Estimated Value
Home Financials for this Owner
Home Financials are based on the most recent Mortgage that was taken out on this home.
Estimated Appreciation
-$1,107
Avg. Annual Appreciation
-1.60%
Original Mortgage
$293,584
Interest Rate
6.35%
Mortgage Type
FHA
Purchase Details
Closed on
Aug 25, 2022
Sold by
Muskogee County
Bought by
Federal National Mortgage Association
Purchase Details
Closed on
May 26, 1995
Bought by
Sayes Archie R and Sayes Ladonna J
Similar Homes in the area
Create a Home Valuation Report for This Property
The Home Valuation Report is an in-depth analysis detailing your home's value as well as a comparison with similar homes in the area
Home Values in the Area
Average Home Value in this Area
Purchase History
| Date | Type | Sale Price | Title Company |
|---|---|---|---|
| Special Warranty Deed | $299,000 | None Listed On Document | |
| Sheriffs Deed | $167,750 | Kivell Rayment And Francis Pc | |
| Warranty Deed | $40,000 | -- |
Source: Public Records
Mortgage History
| Date | Status | Loan Amount | Loan Type |
|---|---|---|---|
| Previous Owner | $293,584 | FHA | |
| Previous Owner | $60,000 | Credit Line Revolving | |
| Previous Owner | $40,000 | Credit Line Revolving |
Source: Public Records
Property History
| Date | Event | Price | Change | Sq Ft Price |
|---|---|---|---|---|
| 09/26/2024 09/26/24 | Sold | $299,000 | +3.3% | $137 / Sq Ft |
| 08/12/2024 08/12/24 | Pending | -- | -- | -- |
| 07/17/2024 07/17/24 | Price Changed | $289,500 | -3.3% | $133 / Sq Ft |
| 06/14/2024 06/14/24 | Price Changed | $299,500 | -5.1% | $138 / Sq Ft |
| 05/30/2024 05/30/24 | Price Changed | $315,500 | -2.9% | $145 / Sq Ft |
| 04/27/2024 04/27/24 | Price Changed | $325,000 | -2.7% | $149 / Sq Ft |
| 03/28/2024 03/28/24 | For Sale | $333,900 | -- | $153 / Sq Ft |
Source: MLS Technology
Tax History Compared to Growth
Tax History
| Year | Tax Paid | Tax Assessment Tax Assessment Total Assessment is a certain percentage of the fair market value that is determined by local assessors to be the total taxable value of land and additions on the property. | Land | Improvement |
|---|---|---|---|---|
| 2024 | $1,657 | $15,960 | $3,159 | $12,801 |
| 2023 | $1,657 | $15,200 | $1,588 | $13,612 |
| 2022 | $987 | $15,200 | $1,588 | $13,612 |
| 2021 | $993 | $10,146 | $1,588 | $8,558 |
| 2020 | $986 | $10,146 | $1,588 | $8,558 |
| 2019 | $1,067 | $10,147 | $1,589 | $8,558 |
| 2018 | $1,080 | $10,147 | $1,589 | $8,558 |
| 2017 | $809 | $9,995 | $1,588 | $8,407 |
| 2016 | $899 | $9,995 | $1,588 | $8,407 |
| 2015 | $793 | $9,995 | $1,588 | $8,407 |
| 2014 | $1 | $9,995 | $1,588 | $8,407 |
Source: Public Records
Agents Affiliated with this Home
-
Kelsie Wells
K
Seller's Agent in 2024
Kelsie Wells
McGraw, REALTORS
(918) 746-8102
32 Total Sales
-
Brigette Bearden

Buyer's Agent in 2024
Brigette Bearden
ERA C. S. Raper & Son
(918) 683-1710
112 Total Sales
Map
Source: MLS Technology
MLS Number: 2410899
APN: 44057
Nearby Homes
- 4301 Orchard Pkwy
- 3919 Sheffield Ave
- 605 Cary Place
- 797 Cold Water Creek Dr
- 3721 Sheffield Ave
- 600 Club House Dr
- 840 E 53rd St S
- 4119 S 24th Place W
- 5601 S 9th St E
- 5400 Gulick St
- 123 Gulick St
- 0 S Gulick St Unit 2518242
- 4611 Prairie Dog Rd
- 1615 Blue Jay Ln
- 4101 Gulick St
- 1614 Beaver Rd
- 215 Rodman Cir
- 5632 S Julian Blvd
- 5666 S Julian Blvd
- 5876 S Julian Blvd

