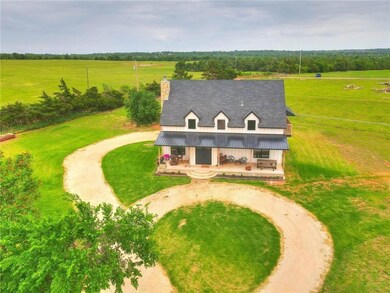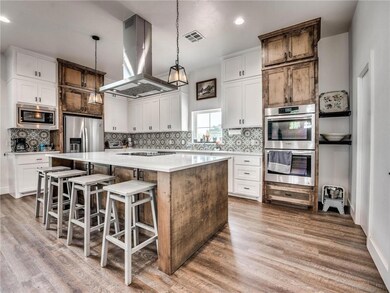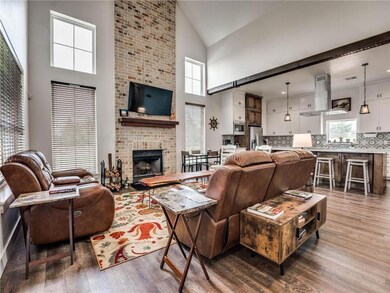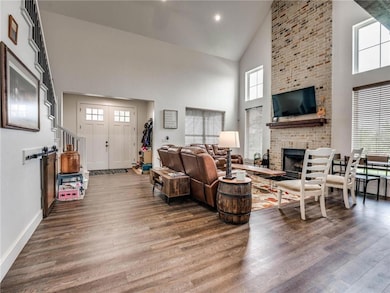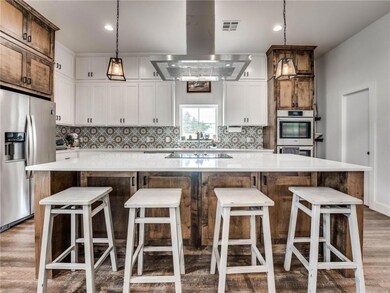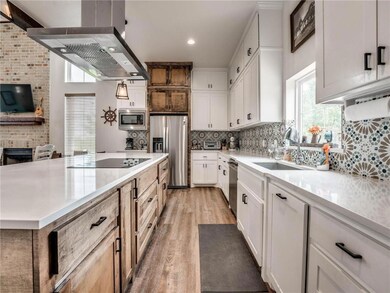
4601 S Midwest Blvd Guthrie, OK 73044
Estimated payment $3,269/month
Highlights
- Barn
- 6.81 Acre Lot
- Lake, Pond or Stream
- Fogarty Elementary School Rated 9+
- Modern Farmhouse Architecture
- Bonus Room
About This Home
Welcome to a stunning custom-built horse ranch set on 6.8 fully fenced acres with no HOA or covenants. Built in 2021, this 3-bedroom, 3.5-bath home offers 2,312 sq ft of beautifully designed living space, plus a massive upstairs bonus room that could easily serve as a fourth bedroom. Each bedroom features its own private full bathroom, with the primary suite conveniently located downstairs. The heart of the home is a chef’s kitchen, complete with an oversized quartz island, double ovens, and floor-to-ceiling custom cabinetry. The spacious living room stuns with 20-ft vaulted ceilings, a bricked wood-burning fireplace, and exposed beams. Step out onto the full-width front porch to enjoy peaceful views of neighboring turkey and deer, or relax on the upstairs balcony soaking in the sunrise. The acreage is fully fenced and ready for your animals, complete with a livestock loafing shed for shelter and convenience. Additional features include a new driveway, private well, septic system, fiber optic internet, a brand-new whole-home guttering system, and a working garden. Whether you're looking for a turnkey small ranch or a stylish country retreat, this property offers the best of rural living for under 500K!
Home Details
Home Type
- Single Family
Year Built
- Built in 2021
Lot Details
- 6.81 Acre Lot
- Wire Fence
Parking
- 2 Car Attached Garage
- Circular Driveway
Home Design
- Modern Farmhouse Architecture
- Slab Foundation
- Brick Frame
- Composition Roof
Interior Spaces
- 2,312 Sq Ft Home
- 2-Story Property
- Gas Log Fireplace
- Bonus Room
- Workshop
- Tile Flooring
Kitchen
- Electric Oven
- Electric Range
- Free-Standing Range
- Dishwasher
- Disposal
Bedrooms and Bathrooms
- 3 Bedrooms
Home Security
- Home Security System
- Fire and Smoke Detector
Outdoor Features
- Lake, Pond or Stream
- Separate Outdoor Workshop
- Outbuilding
Schools
- Fogarty Elementary School
- Guthrie JHS Middle School
- Guthrie High School
Farming
- Barn
- Pasture
Utilities
- Central Heating and Cooling System
- Well
- Aerobic Septic System
- Septic Tank
Map
Home Values in the Area
Average Home Value in this Area
Property History
| Date | Event | Price | Change | Sq Ft Price |
|---|---|---|---|---|
| 07/01/2025 07/01/25 | Pending | -- | -- | -- |
| 06/18/2025 06/18/25 | Price Changed | $499,900 | -2.4% | $216 / Sq Ft |
| 06/12/2025 06/12/25 | Price Changed | $512,000 | -2.5% | $221 / Sq Ft |
| 05/21/2025 05/21/25 | For Sale | $525,000 | +46.6% | $227 / Sq Ft |
| 11/18/2022 11/18/22 | Sold | $358,000 | -1.9% | $155 / Sq Ft |
| 09/26/2022 09/26/22 | Pending | -- | -- | -- |
| 09/22/2022 09/22/22 | For Sale | $365,000 | -- | $158 / Sq Ft |
Similar Homes in Guthrie, OK
Source: MLSOK
MLS Number: 1168367
- 816 E Roller Coaster Rd
- 404 Johnson Dr
- 512 E Prairie Grove Rd
- 1561 Prairie Vista
- 1501 Prairie Vista
- 1540 Prairie Vista
- 0 W Lake Rd
- 3515 Homesteaders Ln
- 116 Mission Hills Dr
- 3401 First Capitol Cir
- 3461 Oak Ridge
- 3441 Oak Ridge
- 3421 Oak Ridge
- 3381 Oak Ridge
- 306 Mission Hills Dr
- 3420 Oak Ridge
- 3400 Oak Ridge
- 406 Stonegate Dr
- 3380 Oak Ridge
- 3360 Oak Ridge

