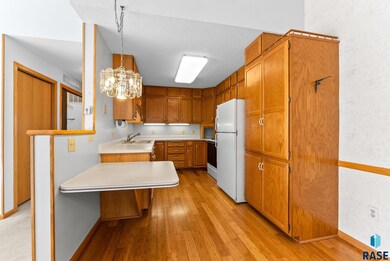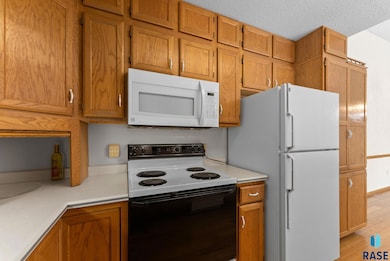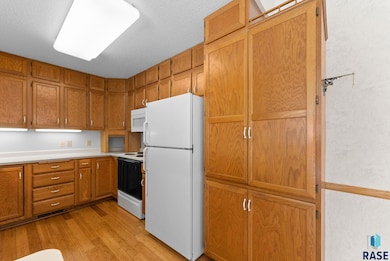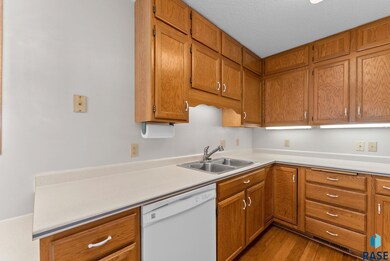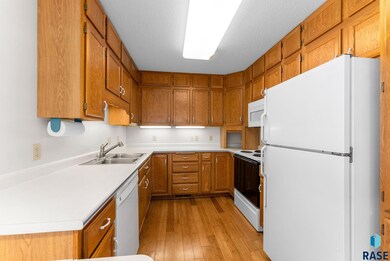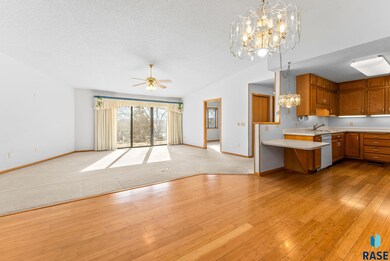
4601 W Custer Ln Unit 303 Sioux Falls, SD 57106
Highlights
- Vaulted Ceiling
- Wood Flooring
- 2 Car Attached Garage
- Ranch Style House
- Ground Level Unit
- Covered Deck
About This Home
As of June 2025Enjoy carefree living in this spacious one-owner home. Well-cared for 3-bedroom, 2-bath with over 1,445 sq.ft. Open floor plan with sun-drenched living and dining area and eat-in kitchen nook. This unit has some unique features such as vaulted ceilings, built-in hutch in dining area, and hardwood floors in kitchen & dining. Two of 3 bedrooms are very spacious with great closet space. A 3rd bedroom is smaller & could be used as an office or den. Many great features include: secured building, main-floor laundry, elevator, extra-deep garage, & extra storage area. HOA of $350/month includes lawn care, snow removal, garbage, basic cable, water, sewer, softened water, insurance of exterior of building & upkeep of common areas.
Property Details
Home Type
- Condominium
Est. Annual Taxes
- $2,819
Year Built
- Built in 1993
HOA Fees
- $350 Monthly HOA Fees
Parking
- 2 Car Attached Garage
- Garage Door Opener
Home Design
- Ranch Style House
- Brick Exterior Construction
- Composition Shingle Roof
- Vinyl Siding
Interior Spaces
- 1,445 Sq Ft Home
- Vaulted Ceiling
- Ceiling Fan
Kitchen
- Electric Oven or Range
- Microwave
- Dishwasher
- Disposal
Flooring
- Wood
- Carpet
- Vinyl
Bedrooms and Bathrooms
- 3 Main Level Bedrooms
Laundry
- Laundry on main level
- Dryer
Home Security
Schools
- Laura Wilder Elementary School
- Edison Middle School
- Roosevelt High School
Utilities
- Central Heating and Cooling System
- Natural Gas Water Heater
- Cable TV Available
Additional Features
- Covered Deck
- Sprinkler System
- Ground Level Unit
Listing and Financial Details
- Assessor Parcel Number 61658
Community Details
Overview
- Rettedal Park Addn Subdivision
- On-Site Maintenance
Recreation
- Snow Removal
Security
- Fire and Smoke Detector
Ownership History
Purchase Details
Home Financials for this Owner
Home Financials are based on the most recent Mortgage that was taken out on this home.Similar Homes in Sioux Falls, SD
Home Values in the Area
Average Home Value in this Area
Purchase History
| Date | Type | Sale Price | Title Company |
|---|---|---|---|
| Warranty Deed | $170,000 | Stewart Title Company |
Mortgage History
| Date | Status | Loan Amount | Loan Type |
|---|---|---|---|
| Open | $101,500 | New Conventional |
Property History
| Date | Event | Price | Change | Sq Ft Price |
|---|---|---|---|---|
| 06/10/2025 06/10/25 | Sold | $205,000 | -4.7% | $142 / Sq Ft |
| 03/31/2025 03/31/25 | For Sale | $215,000 | -- | $149 / Sq Ft |
Tax History Compared to Growth
Tax History
| Year | Tax Paid | Tax Assessment Tax Assessment Total Assessment is a certain percentage of the fair market value that is determined by local assessors to be the total taxable value of land and additions on the property. | Land | Improvement |
|---|---|---|---|---|
| 2024 | $2,819 | $209,600 | $14,700 | $194,900 |
| 2023 | $2,726 | $195,000 | $11,000 | $184,000 |
| 2022 | $2,692 | $181,800 | $11,000 | $170,800 |
| 2021 | $2,368 | $156,500 | $0 | $0 |
| 2020 | $2,368 | $153,400 | $0 | $0 |
| 2019 | $2,323 | $147,790 | $0 | $0 |
| 2018 | $2,146 | $139,583 | $0 | $0 |
| 2017 | $2,100 | $137,194 | $6,902 | $130,292 |
| 2016 | $2,100 | $134,362 | $6,902 | $127,460 |
| 2015 | $2,181 | $134,362 | $6,902 | $127,460 |
| 2014 | $2,158 | $134,362 | $6,902 | $127,460 |
Agents Affiliated with this Home
-
Todd Headrick

Seller's Agent in 2025
Todd Headrick
eXp Realty - Sioux Falls
(605) 359-5581
70 Total Sales
-
Ruth Parkhurst

Buyer's Agent in 2025
Ruth Parkhurst
Hegg, REALTORS
(605) 521-0750
44 Total Sales
Map
Source: REALTOR® Association of the Sioux Empire
MLS Number: 22502159
APN: 61658
- 4601 W Custer Ln Unit 203
- 4605 W Custer Ln Unit 205
- 4217 S Cathy Ave
- 5309 W 51st St
- 4924 S Baneberry Dr
- 3608 S Gateway Blvd Unit 304
- 3552 S Gateway Blvd Unit 102
- 5508 W 52nd St
- 3556 S Gateway Blvd Unit 302
- 3600 S Gateway Blvd Unit 201
- 4805 S Baha Ave
- 4620 S Bluestem Cir
- 5600 W Darcie St
- 4609 S Bluestem Cir
- 4809 S Tennis Ln
- 5501 S Sarmar Ave
- 4413 S Holbrook Ave
- 4409 S Holbrook Ave
- 5707 S Marion Rd
- 6005 W 52nd St

