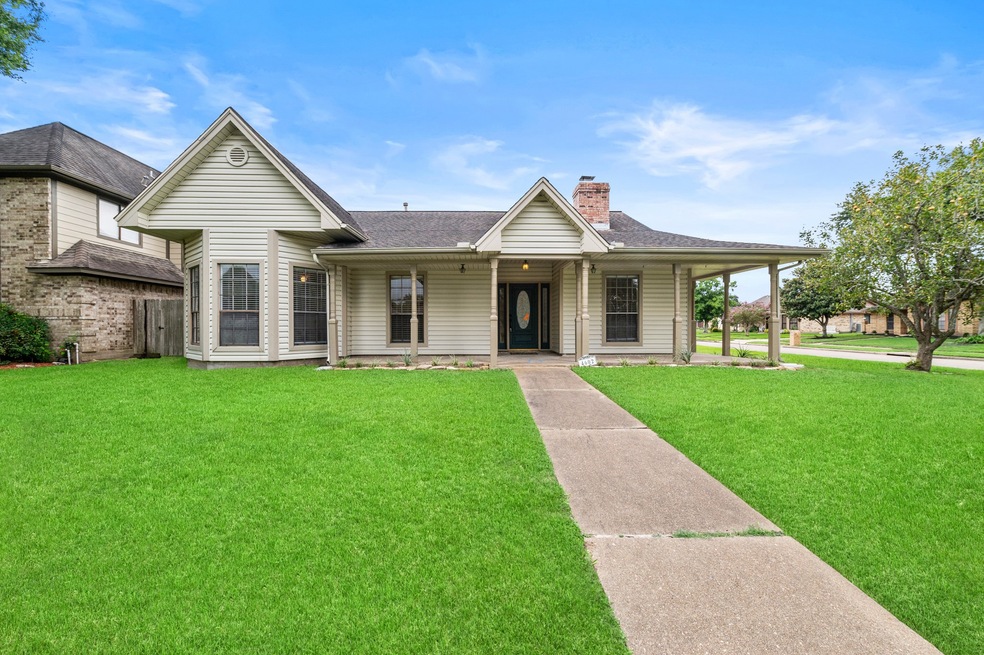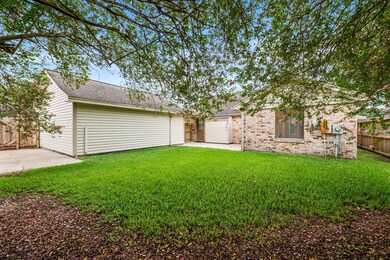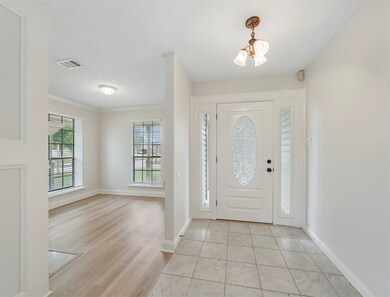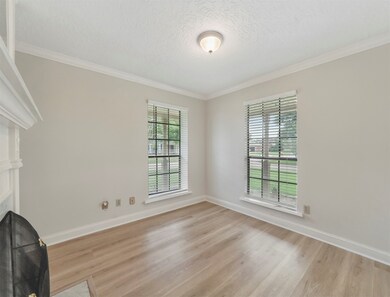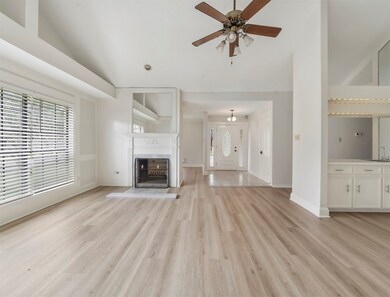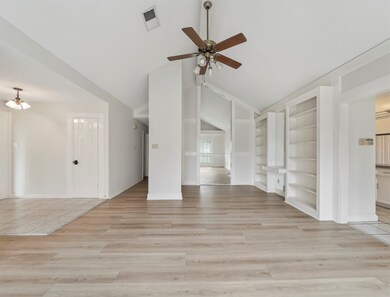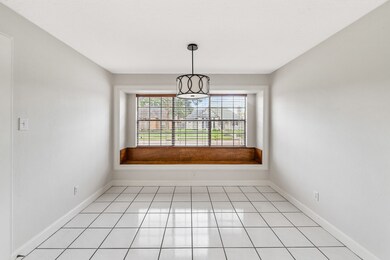
4602 Carmel Cir Pasadena, TX 77505
Highlights
- Colonial Architecture
- Corner Lot
- Home Office
- Fairmont Elementary School Rated A
- Granite Countertops
- 2 Car Detached Garage
About This Home
As of February 2022This large corner lot sports a detached garage and extra parking behind the fence. Charming wrap around front porch lends great style to this open spaced floor plan. Large living area with double sided fireplace between the den and the study. Wet bar, Island Kitchen open to dining area, window box seating with Faux wood blinds through out. New floors, new quartz vanity top and under mount sinks in master bath just installed Oct 15th.
New door fixtures, freshly painted and ready for move in. Large master bath has a garden tub, sky lights and spacious separate shower.
Last Agent to Sell the Property
David Smith
Boatman Realty, LLC License #0315887 Listed on: 08/06/2021
Home Details
Home Type
- Single Family
Est. Annual Taxes
- $5,567
Year Built
- Built in 1983
Lot Details
- 9,075 Sq Ft Lot
- West Facing Home
- Corner Lot
HOA Fees
- $5 Monthly HOA Fees
Parking
- 2 Car Detached Garage
Home Design
- Colonial Architecture
- Brick Exterior Construction
- Slab Foundation
- Composition Roof
- Vinyl Siding
Interior Spaces
- 1,941 Sq Ft Home
- 1-Story Property
- Free Standing Fireplace
- Home Office
- Washer and Electric Dryer Hookup
Kitchen
- Electric Oven
- Electric Cooktop
- Dishwasher
- Kitchen Island
- Granite Countertops
- Disposal
Flooring
- Laminate
- Tile
Bedrooms and Bathrooms
- 3 Bedrooms
- 2 Full Bathrooms
- Double Vanity
- Separate Shower
Schools
- Fairmont Elementary School
- Fairmont Junior High School
- Deer Park High School
Utilities
- Central Heating and Cooling System
- Heating System Uses Gas
Community Details
- Baywood Shadows hoa, Phone Number (281) 998-9156
- Baywood Shadows Subdivision
Ownership History
Purchase Details
Home Financials for this Owner
Home Financials are based on the most recent Mortgage that was taken out on this home.Purchase Details
Home Financials for this Owner
Home Financials are based on the most recent Mortgage that was taken out on this home.Purchase Details
Home Financials for this Owner
Home Financials are based on the most recent Mortgage that was taken out on this home.Similar Homes in the area
Home Values in the Area
Average Home Value in this Area
Purchase History
| Date | Type | Sale Price | Title Company |
|---|---|---|---|
| Deed | -- | Alamo Title Company | |
| Vendors Lien | -- | Alamo Title Company | |
| Warranty Deed | -- | -- |
Mortgage History
| Date | Status | Loan Amount | Loan Type |
|---|---|---|---|
| Open | $231,920 | New Conventional | |
| Previous Owner | $100,000 | New Conventional | |
| Previous Owner | $118,650 | Unknown | |
| Previous Owner | $101,600 | No Value Available | |
| Previous Owner | $96,903 | No Value Available | |
| Closed | $12,700 | No Value Available |
Property History
| Date | Event | Price | Change | Sq Ft Price |
|---|---|---|---|---|
| 06/30/2025 06/30/25 | Pending | -- | -- | -- |
| 06/26/2025 06/26/25 | Price Changed | $265,000 | -7.0% | $137 / Sq Ft |
| 06/17/2025 06/17/25 | Price Changed | $285,000 | -7.6% | $147 / Sq Ft |
| 05/20/2025 05/20/25 | For Sale | $308,500 | +6.4% | $159 / Sq Ft |
| 02/25/2022 02/25/22 | Sold | -- | -- | -- |
| 01/31/2022 01/31/22 | Pending | -- | -- | -- |
| 08/06/2021 08/06/21 | For Sale | $289,900 | -- | $149 / Sq Ft |
Tax History Compared to Growth
Tax History
| Year | Tax Paid | Tax Assessment Tax Assessment Total Assessment is a certain percentage of the fair market value that is determined by local assessors to be the total taxable value of land and additions on the property. | Land | Improvement |
|---|---|---|---|---|
| 2024 | $6,308 | $267,332 | $68,475 | $198,857 |
| 2023 | $6,308 | $281,424 | $68,475 | $212,949 |
| 2022 | $6,416 | $259,684 | $68,475 | $191,209 |
| 2021 | $5,958 | $227,407 | $63,339 | $164,068 |
| 2020 | $5,825 | $209,525 | $53,411 | $156,114 |
| 2019 | $6,689 | $225,308 | $55,051 | $170,257 |
| 2018 | $5,944 | $200,211 | $55,051 | $145,160 |
| 2017 | $5,906 | $200,211 | $55,051 | $145,160 |
| 2016 | $5,499 | $186,440 | $39,115 | $147,325 |
| 2015 | $4,442 | $171,411 | $32,596 | $138,815 |
| 2014 | $4,442 | $150,319 | $32,596 | $117,723 |
Agents Affiliated with this Home
-
John Martinez
J
Seller's Agent in 2025
John Martinez
Keller Williams Realty Clear Lake / NASA
(832) 387-1188
26 Total Sales
-
Natasha Valasek

Buyer's Agent in 2025
Natasha Valasek
Real Broker, LLC
(832) 860-3064
69 Total Sales
-
D
Seller's Agent in 2022
David Smith
Boatman Realty, LLC
Map
Source: Houston Association of REALTORS®
MLS Number: 32689227
APN: 1154500030012
- 6627 Gleneagles Dr
- 4734 Baywood Dr
- 4326 Holly Terrace Ct
- 4911 Canyon Gate Dr
- 7015 Redwood Falls Dr
- 4910 Bayfair St
- 6523 Coldstream Dr
- 6511 Fairbourne Dr
- 5007 Orange Tree Dr
- 6511 Coldstream Dr
- 6503 Coldstream Dr
- 6411 Gleneagles Dr
- 4211 Royal Manor Dr
- 5110 Scottline Dr
- 6903 Maid Stone Dr
- 6310 Gleneagles Dr
- 4418 Glen Avon Dr
- 4226 Woodhampton Dr
- 6830 Elmscott Dr
- 6402 Saint Jude Dr
