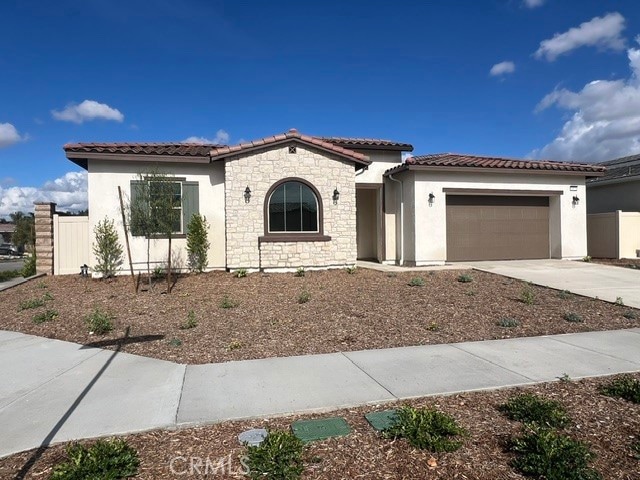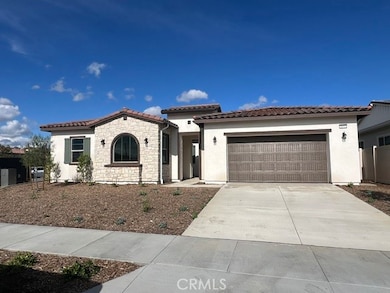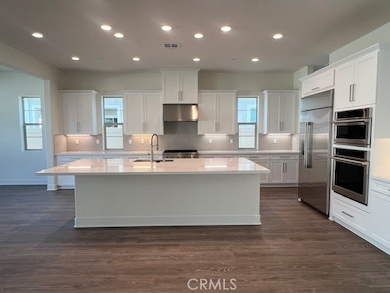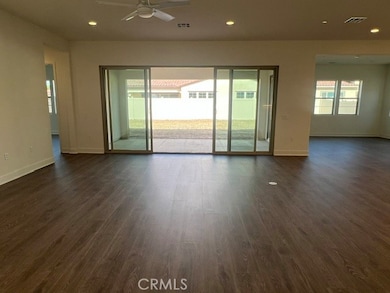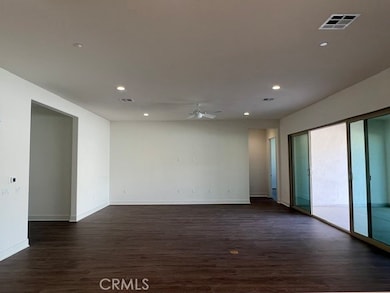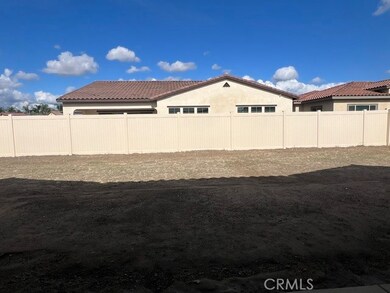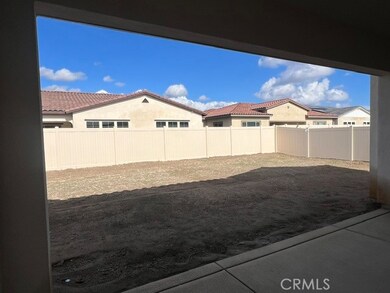Estimated payment $8,780/month
Highlights
- Under Construction
- Great Room
- Walk-In Pantry
- High Ceiling
- Quartz Countertops
- Electric Vehicle Charging Station
About This Home
Beautiful Hacienda style home located in the desirable gated community of Yorba Estates. This single-story residence features 3 bedrooms plus a spacious bonus room and sits on a generous lot that's perfect for outdoor entertaining. Inside, the kitchen stands out with a gorgeous custom backsplash, crisp white cabinetry, quartz countertops, and Monogram Collection appliances including a 42” built-in refrigerator, 36” range top, and professional hood. The home features laminate wood flooring, recessed lighting, ceiling fans, and beautifully tiled bathroom surrounds. A 3-car tandem garage with an EV charger completes this thoughtfully designed home.
Listing Agent
RICHMOND AMERICAN HOMES Brokerage Phone: 909-806-9352 License #00692325 Listed on: 11/22/2025
Home Details
Home Type
- Single Family
Year Built
- Built in 2025 | Under Construction
Lot Details
- 8,753 Sq Ft Lot
- Cul-De-Sac
- Vinyl Fence
- Back and Front Yard
HOA Fees
- $357 Monthly HOA Fees
Parking
- 3 Car Attached Garage
Home Design
- Entry on the 1st floor
- Slab Foundation
Interior Spaces
- 2,810 Sq Ft Home
- 1-Story Property
- High Ceiling
- Recessed Lighting
- Double Pane Windows
- Great Room
- Family Room Off Kitchen
- Dining Room
- Laminate Flooring
Kitchen
- Open to Family Room
- Walk-In Pantry
- Gas Oven
- Gas Cooktop
- Kitchen Island
- Quartz Countertops
- Built-In Trash or Recycling Cabinet
- Self-Closing Drawers and Cabinet Doors
- Disposal
Bedrooms and Bathrooms
- 3 Main Level Bedrooms
- Walk-In Closet
- Jack-and-Jill Bathroom
- 3 Full Bathrooms
- Quartz Bathroom Countertops
- Dual Vanity Sinks in Primary Bathroom
- Bathtub
- Walk-in Shower
- Exhaust Fan In Bathroom
Laundry
- Laundry Room
- Washer and Gas Dryer Hookup
Home Security
- Carbon Monoxide Detectors
- Fire and Smoke Detector
- Fire Sprinkler System
Outdoor Features
- Patio
- Front Porch
Utilities
- Central Heating and Cooling System
- Water Heater
Listing and Financial Details
- Tax Lot 38
- Tax Tract Number 20394
- $29 per year additional tax assessments
Community Details
Overview
- Mgt Trust Association
- Madeline
- Electric Vehicle Charging Station
Recreation
- Community Playground
- Park
Map
Home Values in the Area
Average Home Value in this Area
Property History
| Date | Event | Price | List to Sale | Price per Sq Ft |
|---|---|---|---|---|
| 11/22/2025 11/22/25 | For Sale | $1,341,147 | -- | $477 / Sq Ft |
Source: California Regional Multiple Listing Service (CRMLS)
MLS Number: IG25265030
- 11610 Granville Place
- 13775 Harvard Ave
- 6594 Manzanita Ct
- 5962 C St
- 6031 Rosa Ct
- 13014 Bermuda Ave
- 6169 Winona St
- 14134 Mountain Ave
- 6212 Athena St
- 12936 Cambridge Ct
- 13022 Cypress Ave
- 6441 Susana St
- Residence Three Plan at Oak Grove
- Residence Two Plan at Oak Grove
- Residence One Plan at Oak Grove
- 5925 Riverside Dr Unit 12
- 12951 Red Cedar Way
- 6162 Davidson St
- 6570 Encina St
- 6147 Davidson St
- 6351 Riverside Dr Unit 9
- 6982 Swiss St
- 6248 Desales St
- 5775 Riverside Dr
- 7030 Angora St
- 6028 Eucalyptus Ave
- 6921 Montego St
- 13543 Mashona Ave
- 13846 Farmhouse Ave
- 13255 Copra Ave
- 14546 Hillsdale St
- 6863 Persimmon St Unit B
- 2955 S Via Belamaria
- 2882 S Via Belamaria
- 2879 S Via Belamaria
- 12431 Avocado Ave
- 155 W Via Rua Flores
- 331 E Cottonwood St
- 12950 5th St
- 12950 5th St Unit 10
