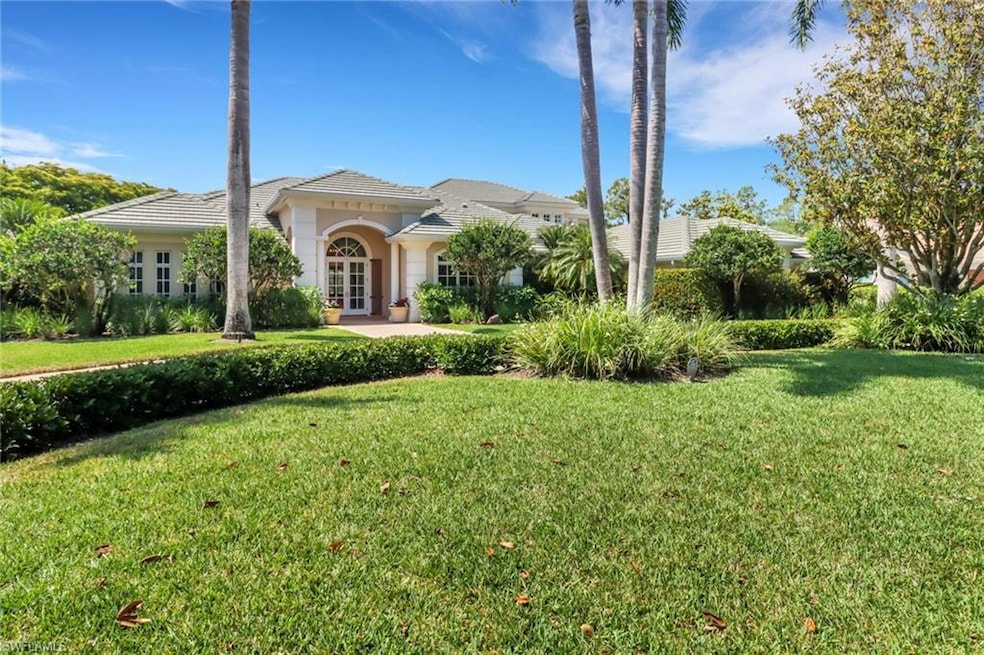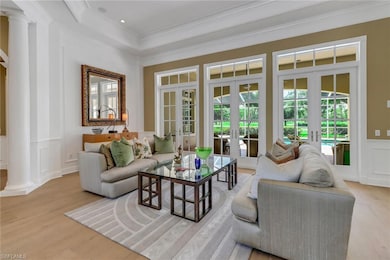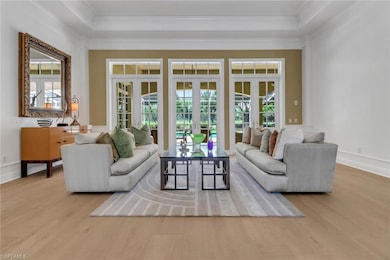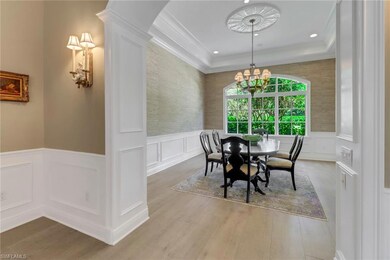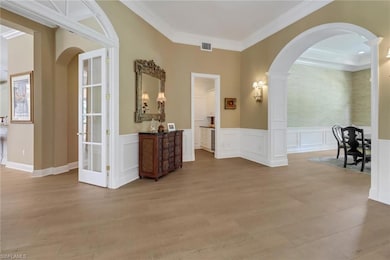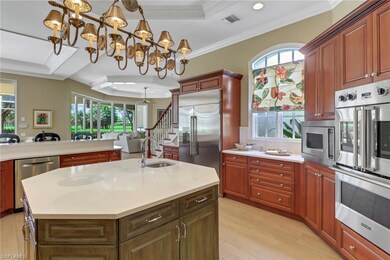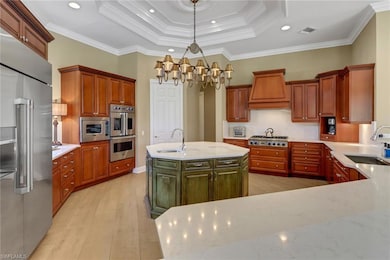
4602 Pond Apple Dr N Naples, FL 34119
Quail Creek NeighborhoodEstimated payment $21,742/month
Highlights
- Full Service Day or Wellness Spa
- Golf Course Community
- Screened Pool
- Veterans Memorial Elementary School Rated A
- Fitness Center
- 24-Hour Guard
About This Home
Step into the Lap of Luxury! Beyond this elegant facade lies a masterpiece of modern design and timeless sophistication which commands attention to its impeccable craftsmanship and obvious details. Boasting a spacious two-story layout, this exceptional home offers the epitome of refined living with all the main living areas thoughtfully positioned on the first floor for effortless convenience. As you enter, you'll be greeted by an aura of warmth and elegance, where every corner exudes an air of opulence and comfort. Retreat to the primary suite, a haven of serenity and indulgence with two individual bathrooms each with private closets. Indulge in the art of relaxation with expansive living spaces both inside and out, where natural light dances across the exquisite interior and bask in the gentle flow of the flickering flames of the outdoor fireplace, all with the shimmering pool as a backdrop. This is YOUR opportunity to experience the ultimate in coastal (and golf course) living.
Home Details
Home Type
- Single Family
Est. Annual Taxes
- $22,519
Year Built
- Built in 2004
Lot Details
- 0.74 Acre Lot
- Lot Dimensions: 158
- South Facing Home
- Gated Home
- Paved or Partially Paved Lot
- Sprinkler System
HOA Fees
- $489 Monthly HOA Fees
Parking
- 3 Car Attached Garage
- Automatic Garage Door Opener
- Circular Driveway
- Deeded Parking
Property Views
- Lake
- Golf Course
Home Design
- Traditional Architecture
- Concrete Block With Brick
- Stucco
- Tile
Interior Spaces
- 6,300 Sq Ft Home
- 2-Story Property
- Wet Bar
- Custom Mirrors
- Central Vacuum
- Cathedral Ceiling
- Sliding Windows
- Casement Windows
- French Doors
- Formal Dining Room
- Home Office
- Loft
- Screened Porch
Kitchen
- Eat-In Kitchen
- Breakfast Bar
- Walk-In Pantry
- Double Self-Cleaning Oven
- Microwave
- Ice Maker
- Dishwasher
- Wine Cooler
- Kitchen Island
- Built-In or Custom Kitchen Cabinets
- Disposal
Flooring
- Carpet
- Marble
- Tile
Bedrooms and Bathrooms
- 5 Bedrooms
- Primary Bedroom on Main
- Split Bedroom Floorplan
- Built-In Bedroom Cabinets
- Walk-In Closet
- Bidet
- Jetted Tub in Primary Bathroom
- Bathtub With Separate Shower Stall
- Multiple Shower Heads
Laundry
- Laundry Room
- Dryer
- Washer
- Laundry Tub
Home Security
- Monitored
- High Impact Windows
- High Impact Door
- Fire and Smoke Detector
Pool
- Screened Pool
- Concrete Pool
- Heated In Ground Pool
- Heated Spa
- In Ground Spa
- Screened Spa
- Pool Equipment Stays
Outdoor Features
- Screened Balcony
- Deck
- Water Fountains
- Outdoor Fireplace
- Outdoor Kitchen
- Attached Grill
Schools
- Veterans Memorial Elementary School
- North Naples Middle School
- Aubrey Rogers High School
Utilities
- Central Heating and Cooling System
- Underground Utilities
- Propane
- High Speed Internet
- Cable TV Available
Listing and Financial Details
- Assessor Parcel Number 68740920000
Community Details
Overview
- Private Membership Available
- Quail Creek Community
Amenities
- Full Service Day or Wellness Spa
- Restaurant
- Clubhouse
Recreation
- Golf Course Community
- Tennis Courts
- Pickleball Courts
- Bocce Ball Court
- Fitness Center
- Putting Green
Security
- 24-Hour Guard
Map
Home Values in the Area
Average Home Value in this Area
Tax History
| Year | Tax Paid | Tax Assessment Tax Assessment Total Assessment is a certain percentage of the fair market value that is determined by local assessors to be the total taxable value of land and additions on the property. | Land | Improvement |
|---|---|---|---|---|
| 2023 | $22,519 | $1,911,411 | $0 | $0 |
| 2022 | $18,412 | $1,737,646 | $450,748 | $1,286,898 |
| 2021 | $13,059 | $1,214,107 | $0 | $0 |
| 2020 | $12,748 | $1,197,344 | $0 | $0 |
| 2019 | $12,546 | $1,170,424 | $0 | $0 |
| 2018 | $12,283 | $1,148,601 | $188,224 | $960,377 |
| 2017 | $13,419 | $1,243,717 | $0 | $0 |
| 2016 | $13,116 | $1,218,136 | $0 | $0 |
| 2015 | $13,224 | $1,209,668 | $0 | $0 |
| 2014 | $13,260 | $1,150,067 | $0 | $0 |
Property History
| Date | Event | Price | Change | Sq Ft Price |
|---|---|---|---|---|
| 04/18/2025 04/18/25 | Price Changed | $3,495,000 | -1.5% | $555 / Sq Ft |
| 01/10/2025 01/10/25 | For Sale | $3,548,800 | +115.1% | $563 / Sq Ft |
| 01/28/2021 01/28/21 | Sold | $1,650,000 | -8.3% | $262 / Sq Ft |
| 12/22/2020 12/22/20 | Pending | -- | -- | -- |
| 12/09/2020 12/09/20 | Price Changed | $1,799,999 | -10.0% | $286 / Sq Ft |
| 06/14/2020 06/14/20 | Price Changed | $1,999,998 | 0.0% | $317 / Sq Ft |
| 06/12/2020 06/12/20 | For Sale | $1,999,000 | -- | $317 / Sq Ft |
Deed History
| Date | Type | Sale Price | Title Company |
|---|---|---|---|
| Warranty Deed | -- | -- | |
| Warranty Deed | $1,650,000 | Attorney | |
| Warranty Deed | -- | -- |
Mortgage History
| Date | Status | Loan Amount | Loan Type |
|---|---|---|---|
| Previous Owner | $395,000 | New Conventional | |
| Previous Owner | $350,000 | Credit Line Revolving | |
| Previous Owner | $600,000 | New Conventional |
Similar Homes in Naples, FL
Source: Naples Area Board of REALTORS®
MLS Number: 225003353
APN: 68740920000
