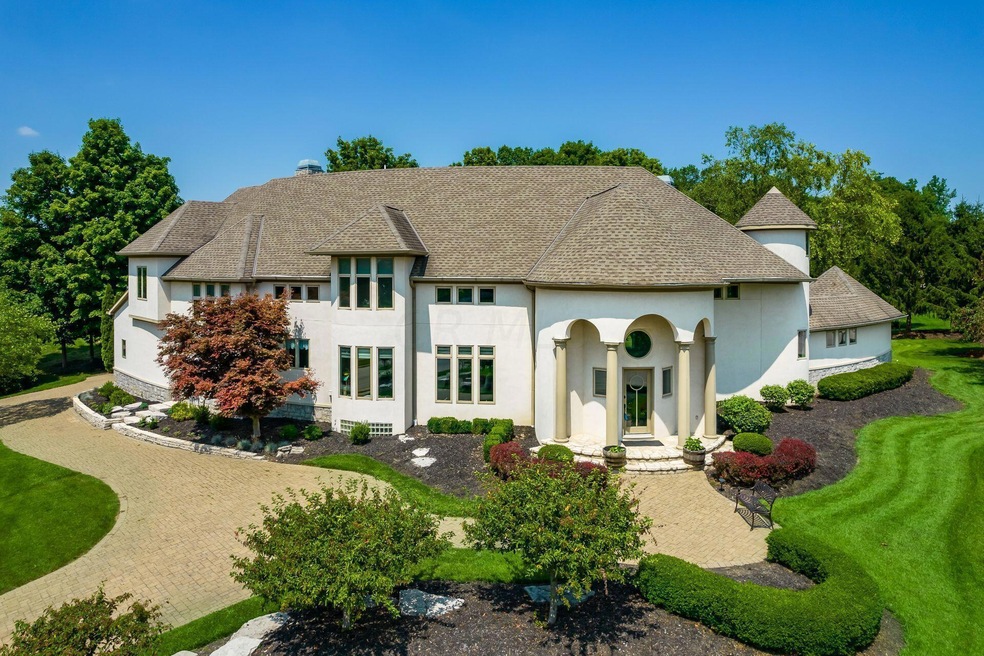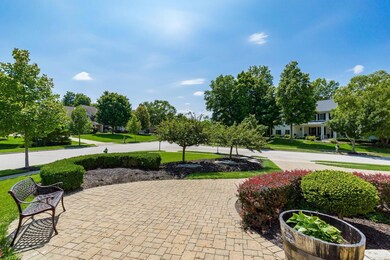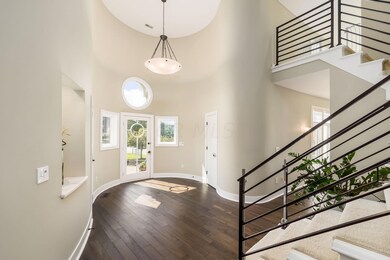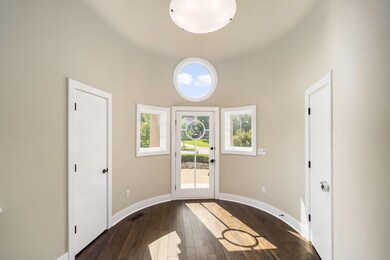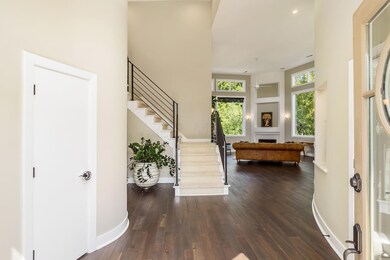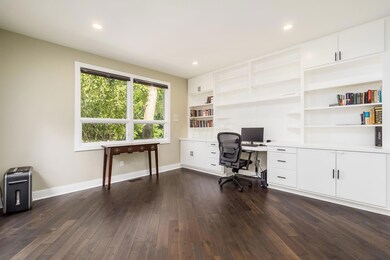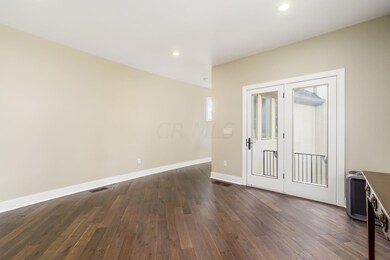
4602 Sandwich Ct Dublin, OH 43016
Highlights
- 0.72 Acre Lot
- Deck
- Heated Sun or Florida Room
- Albert Chapman Elementary School Rated A
- Whirlpool Bathtub
- Great Room
About This Home
As of October 2021Stunning contemporary home on a private lot in Dublin Schools! Step into the two story foyer and on to beautiful new hardwood floors that run throughout the entire main level! Three fireplaces showcase the tall ceilings and minimalist decor. Walls of windows highlight the beautiful backyard and outdoor entertaining space-that still has plenty of space for a pool or pick up game. Upstairs the bedrooms are large-all with walk in closets. Two jack-n-Jill and one ensuite. All counters have been updated with white quartz. Gorgeous owner suite! The lower level walk out has egress windows-plus a bedroom, full bath, bar, media room and exercise room (plus a space where the current owner made his wine!). This home is a showpiece!
Last Agent to Sell the Property
Cutler Real Estate License #2001002653 Listed on: 08/07/2021

Home Details
Home Type
- Single Family
Est. Annual Taxes
- $17,654
Year Built
- Built in 1998
Lot Details
- 0.72 Acre Lot
- Cul-De-Sac
- Irrigation
HOA Fees
- $17 Monthly HOA Fees
Parking
- 3 Car Attached Garage
- Side or Rear Entrance to Parking
Home Design
- Block Foundation
- Stucco Exterior
- Stone Exterior Construction
Interior Spaces
- 7,072 Sq Ft Home
- 2-Story Property
- Central Vacuum
- Insulated Windows
- Great Room
- Family Room
- Heated Sun or Florida Room
- Basement
- Recreation or Family Area in Basement
- Home Security System
- Laundry on main level
Kitchen
- Microwave
- Dishwasher
Bedrooms and Bathrooms
- Whirlpool Bathtub
Outdoor Features
- Deck
- Patio
Utilities
- Humidifier
- Central Air
- Heating System Uses Gas
Listing and Financial Details
- Assessor Parcel Number 273-009178
Community Details
Overview
- Association Phone (614) 486-7070
- Wedgewood Hills HOA
Recreation
- Park
Ownership History
Purchase Details
Home Financials for this Owner
Home Financials are based on the most recent Mortgage that was taken out on this home.Purchase Details
Home Financials for this Owner
Home Financials are based on the most recent Mortgage that was taken out on this home.Purchase Details
Home Financials for this Owner
Home Financials are based on the most recent Mortgage that was taken out on this home.Purchase Details
Purchase Details
Home Financials for this Owner
Home Financials are based on the most recent Mortgage that was taken out on this home.Similar Homes in the area
Home Values in the Area
Average Home Value in this Area
Purchase History
| Date | Type | Sale Price | Title Company |
|---|---|---|---|
| Warranty Deed | $891,900 | Accommodation | |
| Interfamily Deed Transfer | -- | Nordic Title Box | |
| Interfamily Deed Transfer | -- | First American Title Ins Co | |
| Interfamily Deed Transfer | -- | None Available | |
| Deed | $64,800 | -- |
Mortgage History
| Date | Status | Loan Amount | Loan Type |
|---|---|---|---|
| Previous Owner | $535,140 | New Conventional | |
| Previous Owner | $482,000 | New Conventional | |
| Previous Owner | $200,000 | Credit Line Revolving | |
| Previous Owner | $484,000 | New Conventional | |
| Previous Owner | $534,600 | Adjustable Rate Mortgage/ARM | |
| Previous Owner | $508,391 | Adjustable Rate Mortgage/ARM | |
| Previous Owner | $540,000 | Adjustable Rate Mortgage/ARM | |
| Previous Owner | $70,250 | Credit Line Revolving | |
| Previous Owner | $568,000 | Adjustable Rate Mortgage/ARM | |
| Previous Owner | $599,990 | New Conventional | |
| Previous Owner | $830,000 | Fannie Mae Freddie Mac | |
| Previous Owner | $100,000 | Credit Line Revolving | |
| Previous Owner | $825,000 | Unknown | |
| Previous Owner | $100,000 | Credit Line Revolving | |
| Previous Owner | $58,320 | No Value Available |
Property History
| Date | Event | Price | Change | Sq Ft Price |
|---|---|---|---|---|
| 03/27/2025 03/27/25 | Off Market | $700,000 | -- | -- |
| 10/28/2021 10/28/21 | Sold | $891,900 | -0.9% | $126 / Sq Ft |
| 08/23/2021 08/23/21 | Price Changed | $899,900 | -2.7% | $127 / Sq Ft |
| 08/07/2021 08/07/21 | For Sale | $925,000 | +32.1% | $131 / Sq Ft |
| 09/21/2015 09/21/15 | Sold | $700,000 | -3.4% | $133 / Sq Ft |
| 08/22/2015 08/22/15 | Pending | -- | -- | -- |
| 06/30/2015 06/30/15 | For Sale | $725,000 | -- | $138 / Sq Ft |
Tax History Compared to Growth
Tax History
| Year | Tax Paid | Tax Assessment Tax Assessment Total Assessment is a certain percentage of the fair market value that is determined by local assessors to be the total taxable value of land and additions on the property. | Land | Improvement |
|---|---|---|---|---|
| 2024 | $34,186 | $352,420 | $59,500 | $292,920 |
| 2023 | $22,579 | $352,420 | $59,500 | $292,920 |
| 2022 | $17,466 | $249,200 | $46,200 | $203,000 |
| 2021 | $17,509 | $249,200 | $46,200 | $203,000 |
| 2020 | $19,201 | $271,040 | $46,200 | $224,840 |
| 2019 | $19,633 | $245,110 | $42,000 | $203,110 |
| 2018 | $19,298 | $245,110 | $42,000 | $203,110 |
| 2017 | $18,514 | $245,110 | $42,000 | $203,110 |
| 2016 | $18,757 | $236,260 | $31,470 | $204,790 |
| 2015 | $18,879 | $236,260 | $31,470 | $204,790 |
| 2014 | $18,901 | $236,260 | $31,470 | $204,790 |
| 2013 | $10,502 | $257,985 | $29,960 | $228,025 |
Agents Affiliated with this Home
-
Allison Close

Seller's Agent in 2021
Allison Close
Cutler Real Estate
(614) 726-9070
80 in this area
221 Total Sales
-
Denise Beck

Buyer's Agent in 2021
Denise Beck
Keller Williams Greater Cols
(614) 946-3682
6 in this area
64 Total Sales
-
V
Seller's Agent in 2015
Virgil Mathias
Coldwell Banker Realty
-
K
Buyer's Agent in 2015
Kristine Aldemir
Howard Hanna Real Estate Svcs
Map
Source: Columbus and Central Ohio Regional MLS
MLS Number: 221030001
APN: 273-009178
- 4201 Penrith Ct
- 5294 Sheffield Ave
- 8128 Conine Dr
- 10828 Brinsworth Dr
- 8221 Inistork Ct
- 4329 Wyandotte Woods Blvd
- 7788 Boylston Ct
- 8025 Inistork Dr
- 4650 Chatham Ct
- 7797 Kelly Dr
- 4688 Vista Ridge Dr
- 5077 Donegal Cliffs Dr
- 3910 Summit View Rd
- 4933 Emerald Lakes Blvd Unit 4903
- 4800 Deer Run Dr
- 4096 Wyandotte Woods Blvd
- 3400 Tonti Dr
- 7526 Kelly Dr
- 5124 Reserve Dr
- 8382 Sawmill Rd Unit 8382
