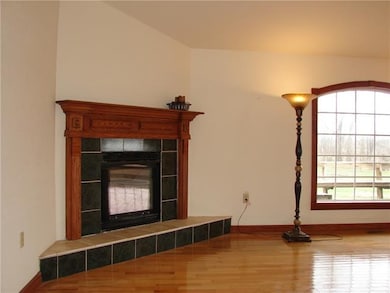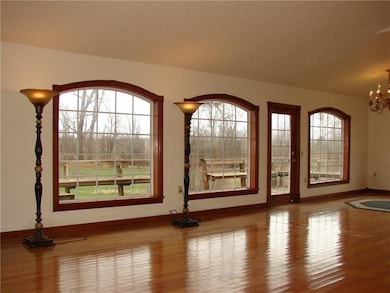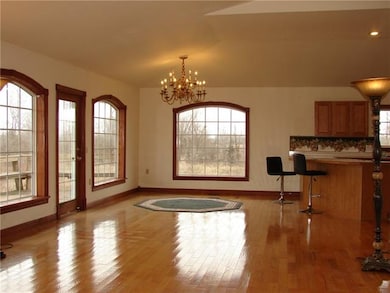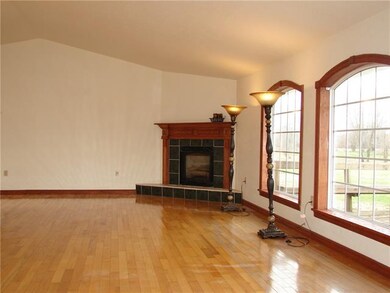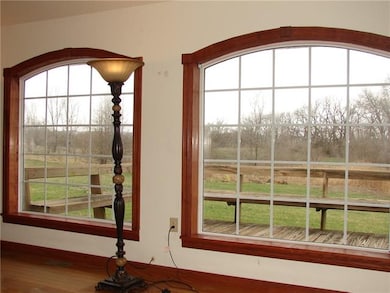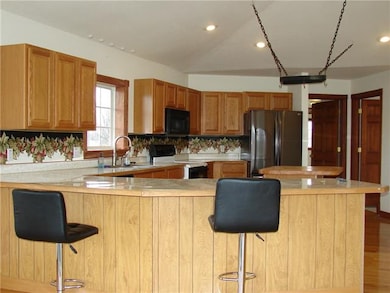
4602 SW Nelson Rd Saint Joseph, MO 64504
Highlights
- Deck
- Vaulted Ceiling
- Granite Countertops
- Contemporary Architecture
- Wood Flooring
- Home Office
About This Home
As of May 2021This spacious true ranch home has 3 bedrooms 2.5 Baths, sitting on over 3 acres in the country but close to town. Kitchen features island/breakfast bar. Kitchen, living room and dining room have beautiful natural hardwood floors. Large master bedroom and bathroom. Private office. Large windows and skylights for natural lighting and to view the wildlife. Never get cold with additional R-80 insulation added in attic and replaced insulated flexible air ducts and 2 new commercial water heaters. Roof is 4 years old with 50 year shingles. Get in as soon as you can!!
Last Agent to Sell the Property
Keller Williams KC North License #2010013945 Listed on: 03/25/2021

Home Details
Home Type
- Single Family
Est. Annual Taxes
- $2,023
Year Built
- Built in 2003
Lot Details
- 3.48 Acre Lot
- Partially Fenced Property
- Level Lot
Parking
- 2 Car Attached Garage
- Front Facing Garage
- Garage Door Opener
- Off-Street Parking
Home Design
- Contemporary Architecture
- Ranch Style House
- Traditional Architecture
- Slab Foundation
- Composition Roof
- Vinyl Siding
Interior Spaces
- 2,789 Sq Ft Home
- Wet Bar: Hardwood, All Carpet, Ceramic Tiles, Double Vanity, Shower Only, Tub Only
- Built-In Features: Hardwood, All Carpet, Ceramic Tiles, Double Vanity, Shower Only, Tub Only
- Vaulted Ceiling
- Ceiling Fan: Hardwood, All Carpet, Ceramic Tiles, Double Vanity, Shower Only, Tub Only
- Skylights
- Gas Fireplace
- Shades
- Plantation Shutters
- Drapes & Rods
- Living Room with Fireplace
- Combination Kitchen and Dining Room
- Home Office
- Storm Doors
Kitchen
- Breakfast Area or Nook
- Electric Oven or Range
- Kitchen Island
- Granite Countertops
- Laminate Countertops
Flooring
- Wood
- Wall to Wall Carpet
- Linoleum
- Laminate
- Stone
- Ceramic Tile
- Luxury Vinyl Plank Tile
- Luxury Vinyl Tile
Bedrooms and Bathrooms
- 3 Bedrooms
- Cedar Closet: Hardwood, All Carpet, Ceramic Tiles, Double Vanity, Shower Only, Tub Only
- Walk-In Closet: Hardwood, All Carpet, Ceramic Tiles, Double Vanity, Shower Only, Tub Only
- Double Vanity
- Hardwood
Laundry
- Laundry on main level
- Dryer Hookup
Outdoor Features
- Deck
- Enclosed patio or porch
Schools
- Lake Contrary Elementary School
- Benton High School
Utilities
- Central Air
- Heat Pump System
- Septic Tank
Listing and Financial Details
- Assessor Parcel Number 05-8.0-33-000-000-001.003
Ownership History
Purchase Details
Home Financials for this Owner
Home Financials are based on the most recent Mortgage that was taken out on this home.Purchase Details
Home Financials for this Owner
Home Financials are based on the most recent Mortgage that was taken out on this home.Purchase Details
Home Financials for this Owner
Home Financials are based on the most recent Mortgage that was taken out on this home.Similar Homes in Saint Joseph, MO
Home Values in the Area
Average Home Value in this Area
Purchase History
| Date | Type | Sale Price | Title Company |
|---|---|---|---|
| Warranty Deed | -- | Preferred Ttl Of St Joseph L | |
| Warranty Deed | -- | -- | |
| Warranty Deed | -- | First Amarican Title |
Mortgage History
| Date | Status | Loan Amount | Loan Type |
|---|---|---|---|
| Open | $209,000 | New Conventional | |
| Previous Owner | $170,905 | New Conventional | |
| Previous Owner | $180,000 | New Conventional |
Property History
| Date | Event | Price | Change | Sq Ft Price |
|---|---|---|---|---|
| 05/11/2021 05/11/21 | Sold | -- | -- | -- |
| 03/29/2021 03/29/21 | Pending | -- | -- | -- |
| 03/25/2021 03/25/21 | For Sale | $199,900 | -19.7% | $72 / Sq Ft |
| 09/29/2017 09/29/17 | Sold | -- | -- | -- |
| 07/13/2017 07/13/17 | Pending | -- | -- | -- |
| 07/18/2016 07/18/16 | For Sale | $249,000 | -- | $79 / Sq Ft |
Tax History Compared to Growth
Tax History
| Year | Tax Paid | Tax Assessment Tax Assessment Total Assessment is a certain percentage of the fair market value that is determined by local assessors to be the total taxable value of land and additions on the property. | Land | Improvement |
|---|---|---|---|---|
| 2024 | $2,490 | $31,770 | $4,270 | $27,500 |
| 2023 | $2,490 | $31,770 | $4,270 | $27,500 |
| 2022 | $2,025 | $31,770 | $4,270 | $27,500 |
| 2021 | $2,034 | $31,770 | $4,270 | $27,500 |
| 2020 | $2,024 | $31,770 | $4,270 | $27,500 |
| 2019 | $1,990 | $31,770 | $4,270 | $27,500 |
| 2018 | $1,630 | $28,860 | $2,280 | $26,580 |
| 2017 | $1,613 | $28,860 | $0 | $0 |
| 2015 | $3 | $28,860 | $0 | $0 |
| 2014 | $1,765 | $28,860 | $0 | $0 |
Agents Affiliated with this Home
-
Rick Palma

Seller's Agent in 2021
Rick Palma
Keller Williams KC North
(816) 294-4476
112 Total Sales
-
Candice Johnson

Buyer's Agent in 2021
Candice Johnson
Keller Williams KC North
(816) 394-6649
128 Total Sales
-
Edward Stroud

Seller's Agent in 2017
Edward Stroud
Real Broker, LLC
(816) 432-4111
36 Total Sales
-
Ashley Stroud
A
Seller Co-Listing Agent in 2017
Ashley Stroud
Real Broker, LLC
(816) 390-2194
80 Total Sales
Map
Source: Heartland MLS
MLS Number: 2311507
APN: 05-8.0-33-000-000-001.003
- 000 Valencia Rd
- 5801 Ingersoll Rd
- Lots, 7,8,9 Monument Rd
- 0 36
- 2172 U S 36
- 5810 SW Diagonal Rd
- 1605 Parkview Ave
- 1214 Roseport Rd Unit 89
- 1214 Roseport Rd Unit 86
- 908 N 9th St
- 6607 Ridgeway St
- 0 Dennis St
- 6230 Sherman St
- 429 Ohio St
- 511 Alabama St
- 405 Kentucky St
- 6418 Washington St
- 6211 Washington St
- 6502 Washington St
- 6315 Washington St

