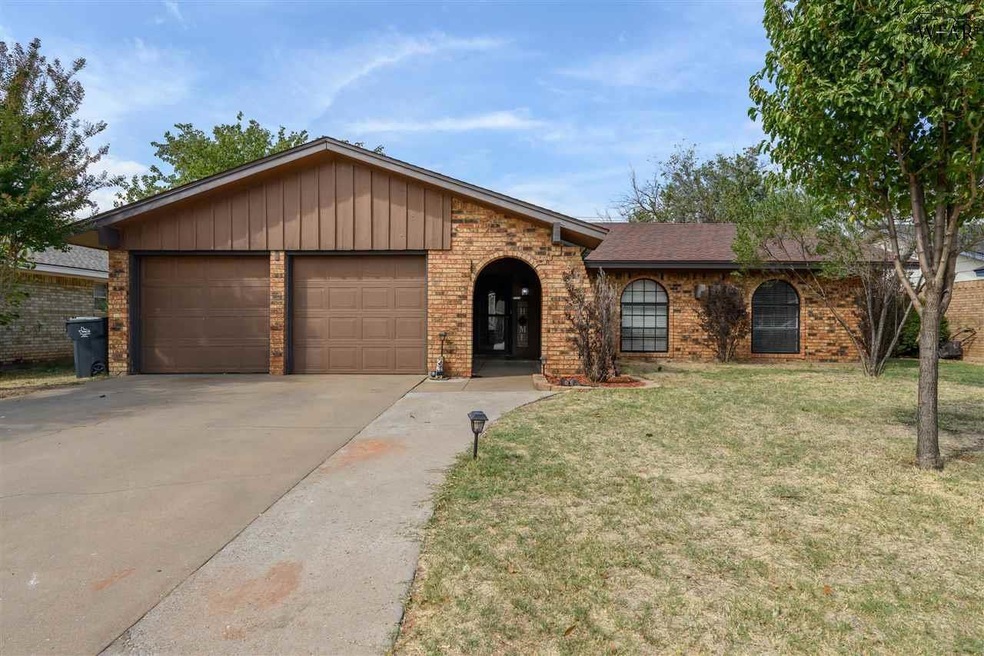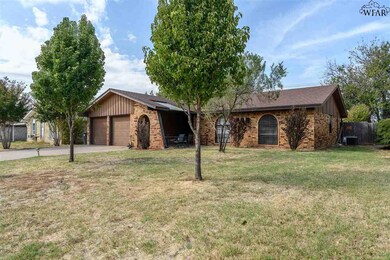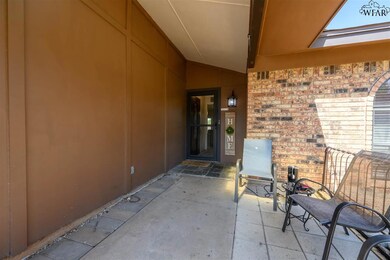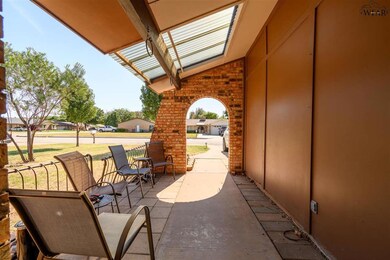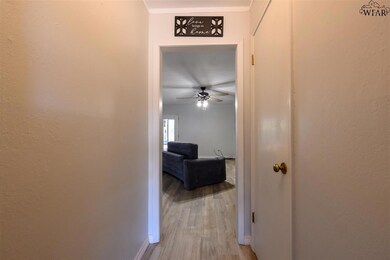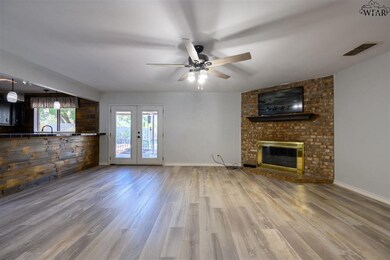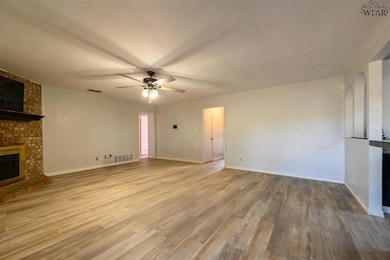
4602 Trailwood Dr Wichita Falls, TX 76310
Highlights
- Covered patio or porch
- Breakfast Area or Nook
- Linen Closet
- Rider High School Rated A-
- 2 Car Attached Garage
- Home Security System
About This Home
As of December 2024Inviting 3 bedroom, 2 bath home with a cozy living area and open kitchen with plenty of cabinet space. Kitchen contains a perfect alcove for a dining area or desk area for anyone working from home. Brand new flooring all through out the home and all popcorn on the ceiling has been scrapped off and the ceiling has been redone. The backyard is a highlight of the home! Large covered back patio, storage shed, back gate that could allow extra backyard access. You'll love the updates, location, and features here!
Last Agent to Sell the Property
RE/MAX ELITE GROUP License #0516000 Listed on: 10/18/2024
Home Details
Home Type
- Single Family
Est. Annual Taxes
- $4,642
Year Built
- Built in 1975
Lot Details
- Southeast Facing Home
- Privacy Fence
Home Design
- Brick Exterior Construction
- Slab Foundation
- Composition Roof
- Wood Siding
Interior Spaces
- 1,454 Sq Ft Home
- 1-Story Property
- Wood Burning Fireplace
- Living Room with Fireplace
- Utility Room
- Washer and Electric Dryer Hookup
- Home Security System
Kitchen
- Breakfast Area or Nook
- Electric Oven
- Electric Cooktop
- Dishwasher
- Formica Countertops
- Disposal
Bedrooms and Bathrooms
- 3 Bedrooms
- Linen Closet
- Walk-In Closet
- 2 Full Bathrooms
Parking
- 2 Car Attached Garage
- Garage Door Opener
Outdoor Features
- Covered patio or porch
- Outbuilding
Utilities
- Central Heating and Cooling System
Listing and Financial Details
- Legal Lot and Block 33 / 2
- Assessor Parcel Number 156968
Ownership History
Purchase Details
Home Financials for this Owner
Home Financials are based on the most recent Mortgage that was taken out on this home.Purchase Details
Home Financials for this Owner
Home Financials are based on the most recent Mortgage that was taken out on this home.Purchase Details
Home Financials for this Owner
Home Financials are based on the most recent Mortgage that was taken out on this home.Purchase Details
Home Financials for this Owner
Home Financials are based on the most recent Mortgage that was taken out on this home.Purchase Details
Home Financials for this Owner
Home Financials are based on the most recent Mortgage that was taken out on this home.Similar Homes in Wichita Falls, TX
Home Values in the Area
Average Home Value in this Area
Purchase History
| Date | Type | Sale Price | Title Company |
|---|---|---|---|
| Deed | -- | None Listed On Document | |
| Deed | -- | None Listed On Document | |
| Deed | -- | None Listed On Document | |
| Vendors Lien | -- | None Available | |
| Warranty Deed | -- | None Available | |
| Vendors Lien | -- | None Available |
Mortgage History
| Date | Status | Loan Amount | Loan Type |
|---|---|---|---|
| Open | $206,000 | VA | |
| Closed | $206,000 | VA | |
| Previous Owner | $125,000 | New Conventional | |
| Previous Owner | $165,000 | VA | |
| Previous Owner | $61,500 | New Conventional | |
| Previous Owner | $96,000 | New Conventional |
Property History
| Date | Event | Price | Change | Sq Ft Price |
|---|---|---|---|---|
| 06/10/2025 06/10/25 | For Sale | $225,000 | +2.3% | $155 / Sq Ft |
| 12/18/2024 12/18/24 | Sold | -- | -- | -- |
| 11/19/2024 11/19/24 | Pending | -- | -- | -- |
| 10/18/2024 10/18/24 | For Sale | $219,900 | +7.3% | $151 / Sq Ft |
| 05/17/2024 05/17/24 | Sold | -- | -- | -- |
| 03/16/2024 03/16/24 | For Sale | $205,000 | +28.9% | $141 / Sq Ft |
| 02/02/2021 02/02/21 | Sold | -- | -- | -- |
| 12/27/2020 12/27/20 | Pending | -- | -- | -- |
| 12/18/2020 12/18/20 | Price Changed | $159,000 | -2.2% | $109 / Sq Ft |
| 12/12/2020 12/12/20 | For Sale | $162,500 | -- | $112 / Sq Ft |
Tax History Compared to Growth
Tax History
| Year | Tax Paid | Tax Assessment Tax Assessment Total Assessment is a certain percentage of the fair market value that is determined by local assessors to be the total taxable value of land and additions on the property. | Land | Improvement |
|---|---|---|---|---|
| 2024 | $4,642 | $199,888 | $21,000 | $178,888 |
| 2023 | $4,565 | $193,051 | $21,000 | $172,051 |
| 2022 | $4,611 | $180,725 | $14,000 | $166,725 |
| 2021 | $3,672 | $143,804 | $14,000 | $129,804 |
| 2020 | $3,484 | $134,779 | $14,000 | $120,779 |
| 2019 | $3,205 | $122,949 | $14,000 | $108,949 |
| 2018 | $2,735 | $116,613 | $14,000 | $102,613 |
| 2017 | $2,888 | $113,564 | $14,000 | $99,564 |
| 2016 | $2,776 | $109,186 | $14,000 | $95,186 |
| 2015 | $2,235 | $107,496 | $14,000 | $93,496 |
| 2014 | $2,235 | $104,576 | $0 | $0 |
Agents Affiliated with this Home
-
RICHARD DAVISON
R
Seller's Agent in 2025
RICHARD DAVISON
SOARING REALTY
(702) 715-3330
28 Total Sales
-
Nick Duzich

Seller Co-Listing Agent in 2025
Nick Duzich
SOARING REALTY
(940) 224-1224
91 Total Sales
-
Debra West

Seller's Agent in 2024
Debra West
RE/MAX
(940) 733-5478
683 Total Sales
-
Tanya Ruff

Seller's Agent in 2024
Tanya Ruff
HIRSCHI REALTORS
(940) 337-3349
368 Total Sales
-
Taylor McCloure
T
Seller Co-Listing Agent in 2024
Taylor McCloure
RE/MAX
28 Total Sales
-
DAVE MURRAY
D
Seller's Agent in 2021
DAVE MURRAY
MURRAY AND CO.
(940) 704-5896
41 Total Sales
Map
Source: Wichita Falls Association of REALTORS®
MLS Number: 175779
APN: 156968
- 5609 Forest Cove Dr
- 4502 Trailwood Dr
- 4626 Trailwood Dr
- 5504 Briargrove Dr
- 5502 Briargrove Dr
- 4602 Summit Dr
- 4405 Barnett Rd
- 4516 Misty Valley W
- 4614 Spring Shadow Dr
- 5705 Country Hollow
- 3 Shady Brook Ct
- 4501 Spanish Trace Unit 3
- 5111 Johnson Rd Unit 2
- 4628 Sierra Madre Dr
- 3 Court Capistrano Unit C
- 1 Court Capistrano
- 5238 Catskills Dr
- 5235 Catskills Dr
- 5115 Catskills Dr
- 5811 Ashleyanne Cir Unit Kell Blvd
