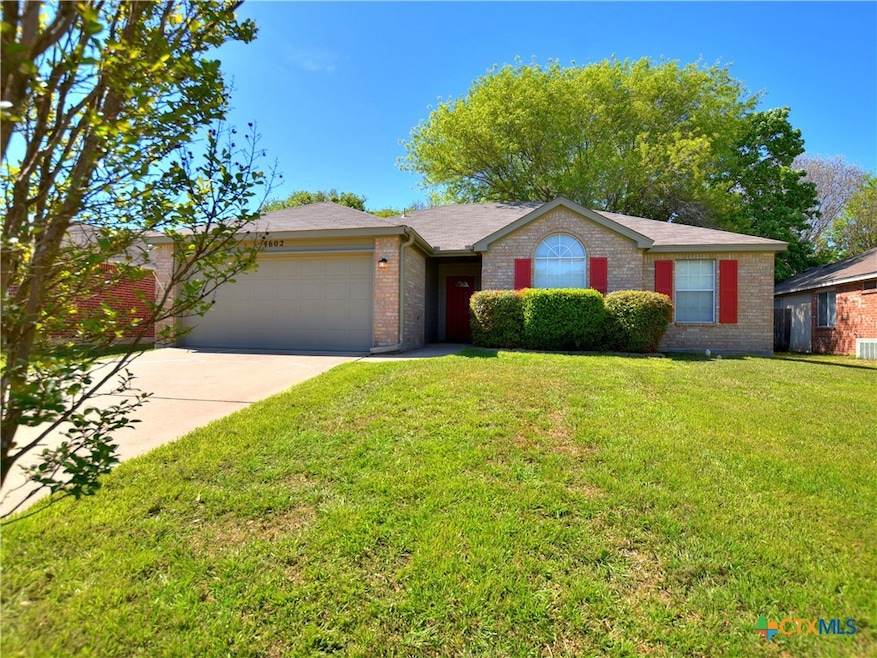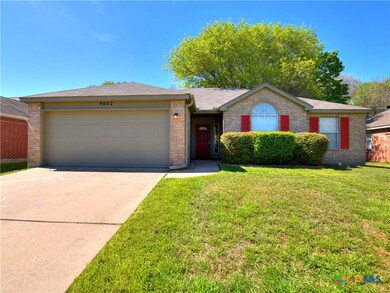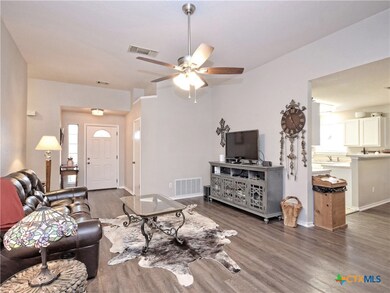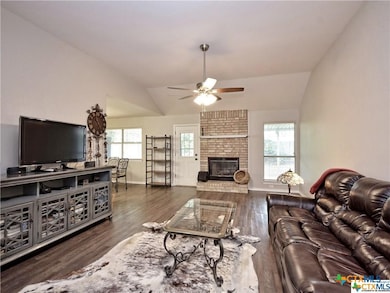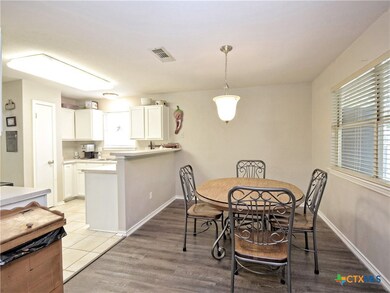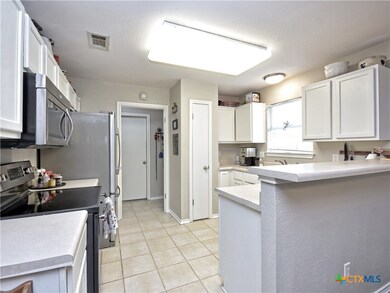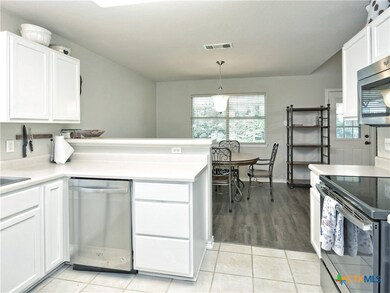
4602 Waterbury Dr Temple, TX 76502
Midway NeighborhoodHighlights
- Mature Trees
- No HOA
- Breakfast Area or Nook
- High Ceiling
- Covered Patio or Porch
- Walk-In Closet
About This Home
Welcome to 4602 Waterbury Drive a charming, well-maintained home tucked into a quiet neighborhood of Temple. Built in 1996 and set on a pleasant lot of around 0.15 acres, this residence offers comfortable living with thoughtful space. Inside you’ll find an open-plan main area that invites natural light, complemented by laminate and tile flooring that blends durability with style. The home features three bedrooms and two full baths, making it ideal for families, first-time buyers, or someone looking for a smart investment. Outside, the backyard provides a private retreat, ready for outdoor gatherings, gardening, or simply relaxing in a peaceful setting. Conveniently located with easy access to shopping, dining, major thoroughfares and the amenities that make Temple such a desirable place to live, this home delivers both value and lifestyle. With its solid construction, friendly neighborhood and move-in ready condition, 4602 Waterbury Drive is poised to become your ideal choice in Temple.
Listing Agent
Keller Williams Realty Lone St Brokerage Phone: 512-657-4750 License #0406300 Listed on: 11/14/2025

Home Details
Home Type
- Single Family
Est. Annual Taxes
- $5,554
Year Built
- Built in 1996
Lot Details
- 6,586 Sq Ft Lot
- Privacy Fence
- Mature Trees
Parking
- 2 Car Garage
Home Design
- Brick Exterior Construction
- Slab Foundation
- Frame Construction
Interior Spaces
- 1,349 Sq Ft Home
- Property has 1 Level
- High Ceiling
- Ceiling Fan
- Living Room with Fireplace
- Washer and Electric Dryer Hookup
Kitchen
- Breakfast Area or Nook
- Breakfast Bar
- Dishwasher
- Disposal
Flooring
- Tile
- Vinyl
Bedrooms and Bathrooms
- 3 Bedrooms
- Walk-In Closet
- 2 Full Bathrooms
- Garden Bath
Outdoor Features
- Covered Patio or Porch
- Outdoor Storage
Location
- City Lot
Utilities
- Central Heating and Cooling System
- Electric Water Heater
Listing and Financial Details
- The owner pays for repairs
- 12 Month Lease Term
- Legal Lot and Block 7 / 4
- Assessor Parcel Number 135388
Community Details
Overview
- No Home Owners Association
- Canyon Creek Ph Ix Subdivision
Pet Policy
- Pet Deposit $300
Map
About the Listing Agent
Diane's Other Listings
Source: Central Texas MLS (CTXMLS)
MLS Number: 596549
APN: 135388
- 2305 Stratford Dr
- 4815 Box Canyon Dr
- 2305 Horseshoe Bend
- 4801 Canterbury Cir
- 5010 Fallen Tree Dr
- 2610 San Jacinto Rd
- 5111 Warwicke Dr
- 5202 Fallen Tree Dr
- 2505 Canyon Creek Dr
- 4401 Stagecoach Trail
- 5104 Leaning Tree
- 4309 Stagecoach Trail
- 4822 Stagecoach Trail
- 2902 San Jacinto Rd
- 2641 Canyon Creek Dr
- 2002 Buckskin Trail
- 2217 Stagecoach Trail
- 4318 Woodstone Cir
- 2101 Stagecoach Trail
- 5118 Colonel Travis St
- 4513 Stagecoach Trail
- 4802 S 31st St
- 5115 Leaning Tree
- 5122 Sam Houston
- 4802 Ascot Pkwy
- 1213 Waters Dairy Rd
- 1710 Avalon Rd
- 4910 Ledgestone Trail
- 1810 Marlandwood Rd
- 901 Kacie Dr
- 4725 Hartrick Bluff Rd
- 3608 S 31st St
- 631 Paseo Del Plata Unit A
- 4506 Walnut Rd
- 602 Karey Dr
- 631 Friar Tuck Dr
- 2638 Bolzano Trail
- 6365 S 31st St Unit 203
- 507 Marlandwood Rd
- 3701 Robinhood Dr
