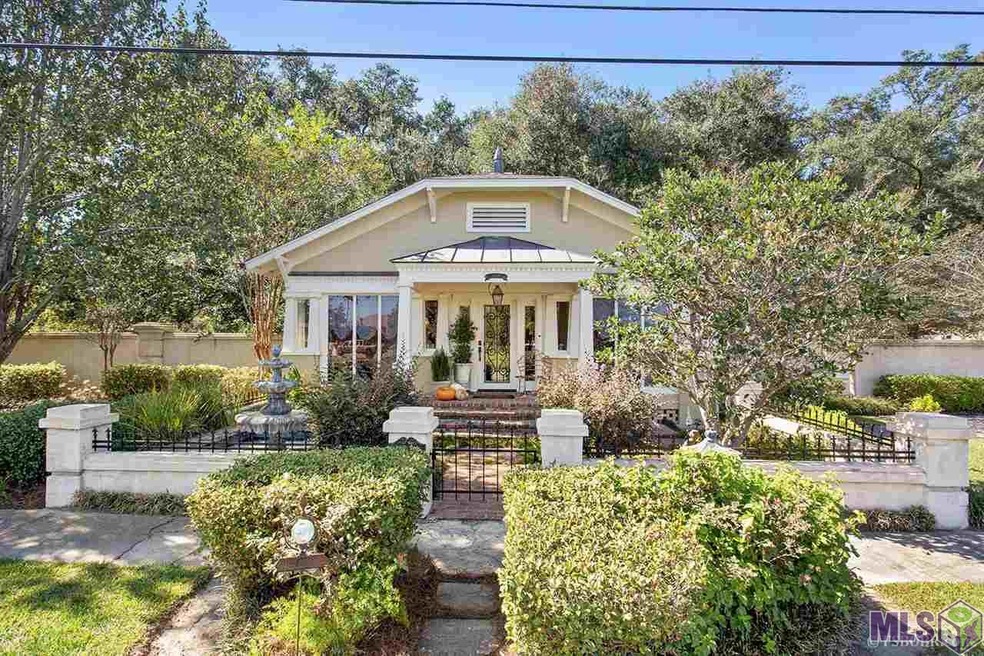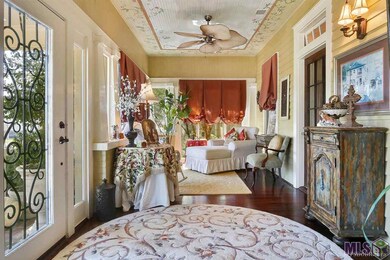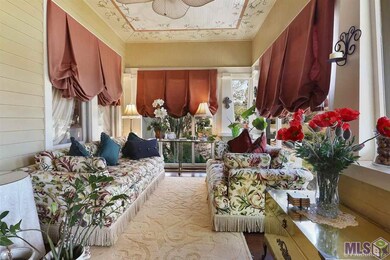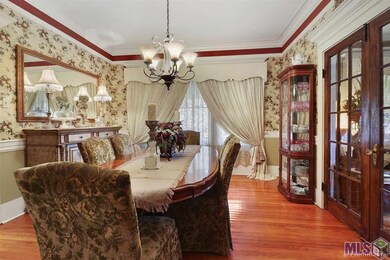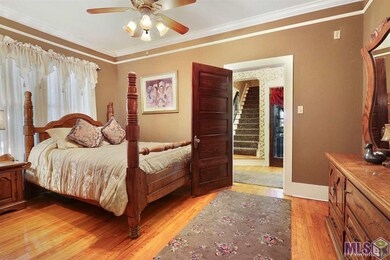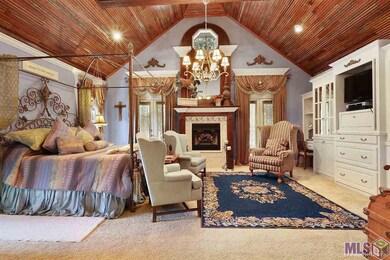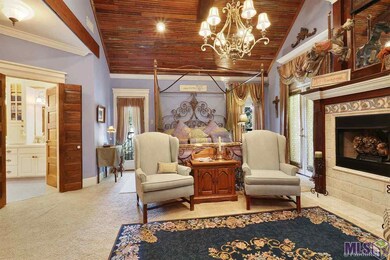
4603 42nd St Zachary, LA 70791
Estimated Value: $302,000 - $431,115
Highlights
- In Ground Pool
- Sitting Area In Primary Bedroom
- Multiple Fireplaces
- Rollins Place Elementary School Rated A-
- 0.69 Acre Lot
- Cathedral Ceiling
About This Home
As of August 2018"A Hidden Treasure"secluded among stately Live Oak Trees in the heart of Zachary sits this turn of the century bungalow. Meticulously remastered to meet all the comforts and amenities of the 21st Century. A truly unique home in the Number 1 school district in the State of Louisiana. Welcome home to this cozy 3 bedroom, 3 bath home tastefully and TOTALLY RESTORED to compliment it's charming historic features. Many amenities, Newer Beautiful Master Bedroom and bath with beaded board cathedral ceilings, separate shower & soaking tub. 2 separate walk in closets, fireplace and Private balcony. Kitchen has been renovated with new and original cabinetry, island with granite, pantry, original farm sink, lots of light. Dinning room has newer built in bar with custom drapery. Enjoy your morning coffee on beautiful sun porch with tempered glass to bring in the light, while remaining secluded and cozy. Office area with nice laundry and full bath. Gas fireplace in comfortable living room; beautifully refurbished original interior doors and flooring. Fabulous outdoor entertaining and living area including a canopy of 3 100 year old Live Oaks. Beautifully landscaped . Flagstone terrace with cocktail pool and open fireplace. Outdoor kitchen and barbecue area for family, friends and entertaining. Double rear carport. Escape the outside world behind the serenity and safety of your beautiful stucco walls and iron gated large yard sitting on 4 lots totaling .69 acres. Room for relaxing with warm conversations, while children have their own play area. This is a TURN OF THE CENTURY HOME that is solidly Built and FULL OF CHARM AND CHARACTER. Newly constructed detached 2 story, 3 car garage with large workshop all with upstairs storage. Convenient Location! This home is a MUST SEE!
Home Details
Home Type
- Single Family
Est. Annual Taxes
- $3,493
Lot Details
- 0.69 Acre Lot
- Lot Dimensions are 200x150
- Property is Fully Fenced
- Wood Fence
- Landscaped
Home Design
- Cottage
- Pillar, Post or Pier Foundation
- Frame Construction
- Asphalt Shingled Roof
- Wood Siding
- Stucco
Interior Spaces
- 2,660 Sq Ft Home
- 2-Story Property
- Built-in Bookshelves
- Crown Molding
- Beamed Ceilings
- Cathedral Ceiling
- Ceiling Fan
- Multiple Fireplaces
- Entrance Foyer
- Living Room
- Formal Dining Room
- Home Office
Kitchen
- Oven or Range
- Dishwasher
- Kitchen Island
- Granite Countertops
- Tile Countertops
Flooring
- Wood
- Carpet
- Ceramic Tile
Bedrooms and Bathrooms
- 3 Bedrooms
- Sitting Area In Primary Bedroom
- En-Suite Primary Bedroom
- Walk-In Closet
Laundry
- Laundry Room
- Electric Dryer Hookup
Parking
- 4 Car Attached Garage
- Carport
- Rear-Facing Garage
- Off-Street Parking
Pool
- In Ground Pool
- Gunite Pool
Outdoor Features
- Balcony
- Covered patio or porch
- Outdoor Fireplace
- Outdoor Kitchen
- Exterior Lighting
- Shed
Utilities
- Central Air
- Heating System Uses Gas
- Cable TV Available
Ownership History
Purchase Details
Purchase Details
Home Financials for this Owner
Home Financials are based on the most recent Mortgage that was taken out on this home.Similar Homes in Zachary, LA
Home Values in the Area
Average Home Value in this Area
Purchase History
| Date | Buyer | Sale Price | Title Company |
|---|---|---|---|
| Blair Mark W | -- | None Available | |
| Blair Mark | $425,000 | None Available |
Mortgage History
| Date | Status | Borrower | Loan Amount |
|---|---|---|---|
| Open | Blair Mark | $400,000 | |
| Previous Owner | Landry Frank Eloi | $240,000 | |
| Previous Owner | Landry Frank E | $221,058 |
Property History
| Date | Event | Price | Change | Sq Ft Price |
|---|---|---|---|---|
| 08/01/2018 08/01/18 | Sold | -- | -- | -- |
| 04/11/2018 04/11/18 | For Sale | $459,000 | -- | $173 / Sq Ft |
Tax History Compared to Growth
Tax History
| Year | Tax Paid | Tax Assessment Tax Assessment Total Assessment is a certain percentage of the fair market value that is determined by local assessors to be the total taxable value of land and additions on the property. | Land | Improvement |
|---|---|---|---|---|
| 2024 | $3,493 | $34,720 | $3,360 | $31,360 |
| 2023 | $3,493 | $31,000 | $3,000 | $28,000 |
| 2022 | $3,888 | $31,000 | $3,000 | $28,000 |
| 2021 | $3,888 | $31,000 | $3,000 | $28,000 |
| 2020 | $3,924 | $31,000 | $3,000 | $28,000 |
| 2019 | $4,317 | $31,000 | $3,000 | $28,000 |
| 2018 | $1,845 | $13,200 | $1,000 | $12,200 |
| 2017 | $1,845 | $13,200 | $1,000 | $12,200 |
| 2016 | $821 | $13,200 | $1,000 | $12,200 |
| 2015 | $790 | $13,200 | $1,000 | $12,200 |
| 2014 | $788 | $13,200 | $1,000 | $12,200 |
| 2013 | -- | $13,200 | $1,000 | $12,200 |
Agents Affiliated with this Home
-
Suzi Gautreaux

Seller's Agent in 2018
Suzi Gautreaux
The Gautreaux Group
(225) 678-3459
58 in this area
157 Total Sales
-
Elizabeth Benzer
E
Buyer's Agent in 2018
Elizabeth Benzer
Geaux-2 Realty
(225) 405-0902
204 in this area
386 Total Sales
Map
Source: Greater Baton Rouge Association of REALTORS®
MLS Number: 2018005846
APN: 01617478
- 3986 Main St
- 6932 Midway St
- 724 Aleppo Ln
- 4267 39th St
- 18735 Seabiscuit Ln
- 3687 Oak Hills St
- 4350 Florida St
- 3620 Church St
- 5158 Myrtle Hill Ave
- 3628 Nelson St
- 7048 Stable St
- 4345 Cherry Ct
- 4761 Lee St
- 3518 Main St
- 6916 Stable St
- 7038 Stable St
- 5104 Creek Valley Dr
- 7028 Stable St
- 4447 Cherry Ct
- 3432 Barnview Dr
