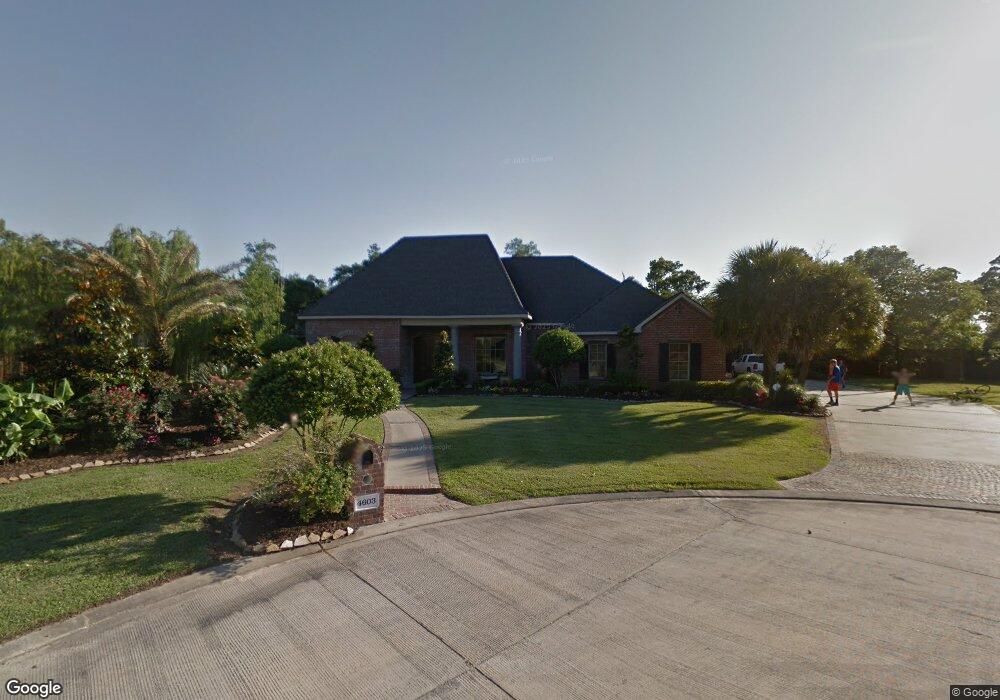4603 Angelle Dr Sulphur, LA 70663
Estimated Value: $512,000 - $630,000
4
Beds
6
Baths
4,569
Sq Ft
$127/Sq Ft
Est. Value
About This Home
This home is located at 4603 Angelle Dr, Sulphur, LA 70663 and is currently estimated at $581,258, approximately $127 per square foot. 4603 Angelle Dr is a home located in Calcasieu Parish with nearby schools including Maplewood Elementary School, Maplewood Middle School, and Sulphur High School.
Ownership History
Date
Name
Owned For
Owner Type
Purchase Details
Closed on
Nov 12, 2021
Sold by
Palermo Sarah Kimberly and Palermo Joseph Rock
Bought by
Landry Dwight J and Landry Melanie G
Current Estimated Value
Home Financials for this Owner
Home Financials are based on the most recent Mortgage that was taken out on this home.
Original Mortgage
$460,000
Outstanding Balance
$421,861
Interest Rate
3.05%
Mortgage Type
New Conventional
Estimated Equity
$159,397
Purchase Details
Closed on
Nov 11, 2021
Sold by
Palermo Joseph Rock and Palermo Sarah Kimberly
Bought by
Landry Dwitght J and Landry Melanie G
Home Financials for this Owner
Home Financials are based on the most recent Mortgage that was taken out on this home.
Original Mortgage
$460,000
Outstanding Balance
$421,861
Interest Rate
3.05%
Mortgage Type
New Conventional
Estimated Equity
$159,397
Create a Home Valuation Report for This Property
The Home Valuation Report is an in-depth analysis detailing your home's value as well as a comparison with similar homes in the area
Home Values in the Area
Average Home Value in this Area
Purchase History
| Date | Buyer | Sale Price | Title Company |
|---|---|---|---|
| Landry Dwight J | $575,000 | Cypress Title | |
| Landry Dwitght J | $575,000 | None Listed On Document | |
| Landry Dwitght J | $575,000 | None Listed On Document |
Source: Public Records
Mortgage History
| Date | Status | Borrower | Loan Amount |
|---|---|---|---|
| Open | Landry Dwight J | $460,000 | |
| Closed | Landry Dwitght J | $460,000 |
Source: Public Records
Tax History Compared to Growth
Tax History
| Year | Tax Paid | Tax Assessment Tax Assessment Total Assessment is a certain percentage of the fair market value that is determined by local assessors to be the total taxable value of land and additions on the property. | Land | Improvement |
|---|---|---|---|---|
| 2024 | $4,388 | $47,140 | $6,480 | $40,660 |
| 2023 | $4,388 | $47,140 | $6,480 | $40,660 |
| 2022 | $4,353 | $47,140 | $6,480 | $40,660 |
| 2021 | $3,651 | $47,140 | $6,480 | $40,660 |
| 2020 | $4,562 | $42,810 | $6,220 | $36,590 |
| 2019 | $5,031 | $46,660 | $6,000 | $40,660 |
| 2018 | $4,397 | $46,660 | $6,000 | $40,660 |
| 2017 | $5,228 | $46,660 | $6,000 | $40,660 |
| 2016 | $5,161 | $46,660 | $6,000 | $40,660 |
| 2015 | $5,406 | $46,660 | $6,000 | $40,660 |
Source: Public Records
Map
Nearby Homes
- 4611 Angelle Dr
- 1418 Laura St
- 0 Chiara Dr
- 2010 Diane Dr
- 17 Horseshoe Ln
- 916 Jacques Dr
- 1401 Forest Ln
- 107 Marilyn Dr
- 1504 Diane Dr
- 515 N Lebanon St
- 202 Lynn Ln
- 2807 Mary Ann Dr
- 2907 Mary Ann Dr
- 2505 Rhua Dr
- 2608 Mary Ann Dr
- 206 Vine St
- 628 S Post Oak Rd
- 2705 E Napoleon St
- 224 S Hazel St
- 0 E Burton St Unit SWL24002427
- 4605 Angelle Dr
- 52 Horseshoe Ln
- 4602 Angelle Dr
- 1913 Azalea St
- 1944 Honeysuckle Ln
- 50 Horseshoe Ln
- 4609 Angelle Dr
- 4604 Angelle Dr
- 1948 Honeysuckle Ln
- 54 Horseshoe Ln
- 1908 Diane Dr
- 48 Horseshoe Ln
- 3603 Colette Dr
- 4606 Angelle Dr
- 1909 Azalea St
- 1940 Honeysuckle Ln
- 1906 Diane Dr
- TBD Collette Dr
- 4608 Angelle Dr
- 2000 Diane Dr
