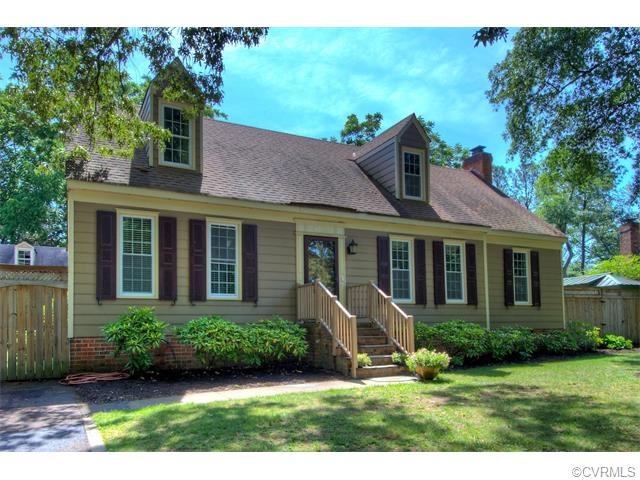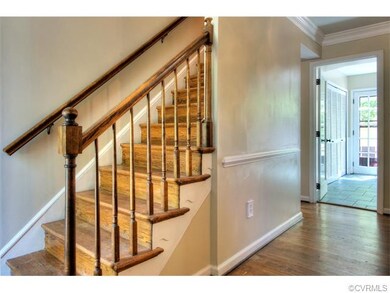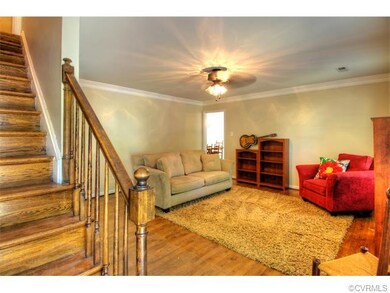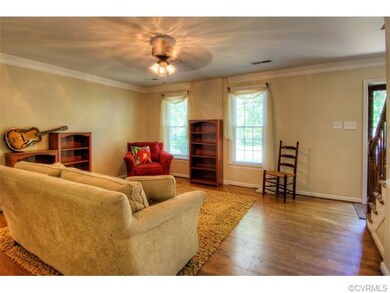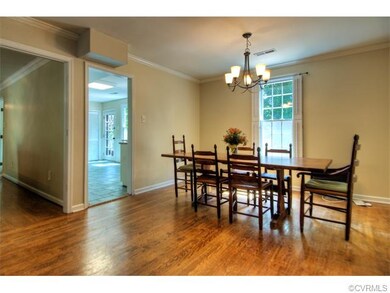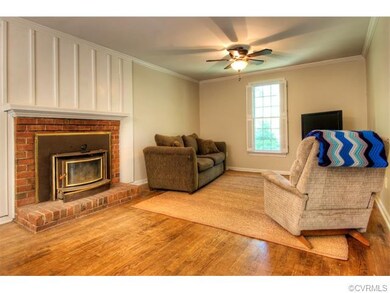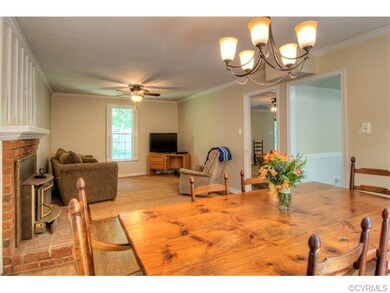
4603 Archduke Rd Glen Allen, VA 23060
Echo Lake NeighborhoodHighlights
- Wood Flooring
- Glen Allen High School Rated A
- Forced Air Heating and Cooling System
About This Home
As of July 2015Truly an amazing find!!! This charming custom built home is nestled on a lovely private lot in the sought after Dunncroft Community. Inside the SURPRISINGLY Large Cape Styled home you will find over 2600 square feet of comfortable living space with the most luxurious master suite you could imagine. If that is not enough, there are an additional three bedrooms and two full baths to accomodate any family. A spacious custom kitchen with corian countertops, custom tile backsplash and stainless appliances will delight the most discriminating home chef and the private yard is simply an oasis with gorgeous landscaping. Plenty of room, and great soil, for the perfect kitchen garden. To top it all off, the out buildings of this home will absolutely amaze and delight. The two story out building offers something for everyone in the family with simply endless possibilities. You simply must come and see for your self. Additional outbuildings include a grilling shed and potting shed. Come tour this home today, while it is still available.
Last Agent to Sell the Property
The Steele Group License #0225196082 Listed on: 06/04/2015

Home Details
Home Type
- Single Family
Est. Annual Taxes
- $3,221
Year Built
- 1978
Home Design
- Shingle Roof
Flooring
- Wood
- Wall to Wall Carpet
- Tile
Bedrooms and Bathrooms
- 4 Bedrooms
- 3 Full Bathrooms
Additional Features
- Property has 1.5 Levels
- Forced Air Heating and Cooling System
Listing and Financial Details
- Assessor Parcel Number 761-761-9773
Ownership History
Purchase Details
Home Financials for this Owner
Home Financials are based on the most recent Mortgage that was taken out on this home.Purchase Details
Home Financials for this Owner
Home Financials are based on the most recent Mortgage that was taken out on this home.Purchase Details
Home Financials for this Owner
Home Financials are based on the most recent Mortgage that was taken out on this home.Similar Homes in the area
Home Values in the Area
Average Home Value in this Area
Purchase History
| Date | Type | Sale Price | Title Company |
|---|---|---|---|
| Warranty Deed | $260,000 | -- | |
| Warranty Deed | $220,000 | -- | |
| Joint Tenancy Deed | $112,000 | -- |
Mortgage History
| Date | Status | Loan Amount | Loan Type |
|---|---|---|---|
| Open | $252,200 | New Conventional | |
| Previous Owner | $216,015 | FHA | |
| Previous Owner | $111,900 | FHA |
Property History
| Date | Event | Price | Change | Sq Ft Price |
|---|---|---|---|---|
| 07/29/2015 07/29/15 | Sold | $260,000 | -3.7% | $99 / Sq Ft |
| 06/10/2015 06/10/15 | Pending | -- | -- | -- |
| 06/04/2015 06/04/15 | For Sale | $269,900 | +22.7% | $103 / Sq Ft |
| 08/02/2013 08/02/13 | Sold | $220,000 | 0.0% | $121 / Sq Ft |
| 05/23/2013 05/23/13 | Pending | -- | -- | -- |
| 05/23/2013 05/23/13 | For Sale | $220,000 | -- | $121 / Sq Ft |
Tax History Compared to Growth
Tax History
| Year | Tax Paid | Tax Assessment Tax Assessment Total Assessment is a certain percentage of the fair market value that is determined by local assessors to be the total taxable value of land and additions on the property. | Land | Improvement |
|---|---|---|---|---|
| 2025 | $3,221 | $359,300 | $87,000 | $272,300 |
| 2024 | $3,221 | $348,300 | $83,000 | $265,300 |
| 2023 | $2,961 | $348,300 | $83,000 | $265,300 |
| 2022 | $2,635 | $310,000 | $70,000 | $240,000 |
| 2021 | $2,506 | $283,000 | $55,000 | $228,000 |
| 2020 | $2,462 | $283,000 | $55,000 | $228,000 |
| 2019 | $2,358 | $271,000 | $55,000 | $216,000 |
| 2018 | $2,304 | $264,800 | $50,000 | $214,800 |
| 2017 | $2,138 | $245,700 | $50,000 | $195,700 |
| 2016 | $2,138 | $245,700 | $50,000 | $195,700 |
| 2015 | $1,855 | $213,200 | $50,000 | $163,200 |
| 2014 | $1,855 | $213,200 | $50,000 | $163,200 |
Agents Affiliated with this Home
-

Seller's Agent in 2015
Katherine Hawks
The Steele Group
(804) 350-2471
1 in this area
87 Total Sales
-
A
Buyer's Agent in 2015
Amy Pryor
Long & Foster
(804) 937-6078
47 Total Sales
-

Seller's Agent in 2013
Melissa Thornton
Joyner Fine Properties
(804) 387-8083
1 in this area
27 Total Sales
Map
Source: Central Virginia Regional MLS
MLS Number: 1516155
APN: 761-761-9773
- 8759 Brays Fork Dr
- 4605 Kingsrow Ct
- 4305 Gladewater Rd
- 4205 W End Dr
- 4614 River Mill Ct
- 4805 Candlelight Place
- 4106 W End Dr
- 4120 Coles Point Way
- 4205 Donaldwood Dr
- 9529 Hungary Woods Dr
- 4706 Candlelight Place
- 10232 Locklies Dr
- 3401 Coles Point Way Unit A
- 8706 Greycliff Rd
- 3406 Lanceor Dr
- 4017 Bayapple Dr
- 9286 Hungary Rd
- 4141 English Holly Cir
- 5027 Lewisetta Dr
- 7816 Camolin Ct
