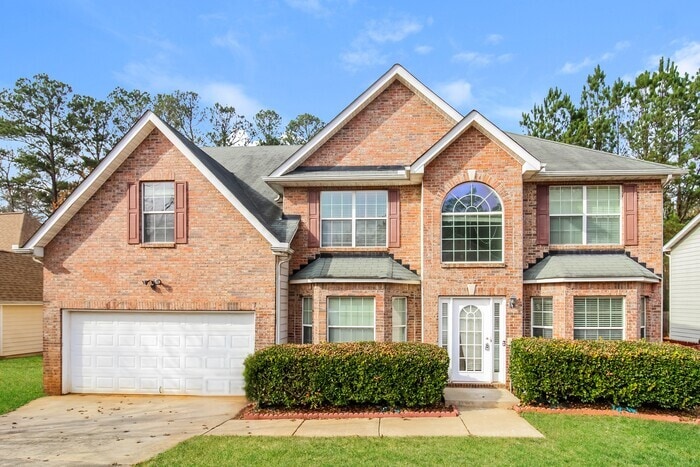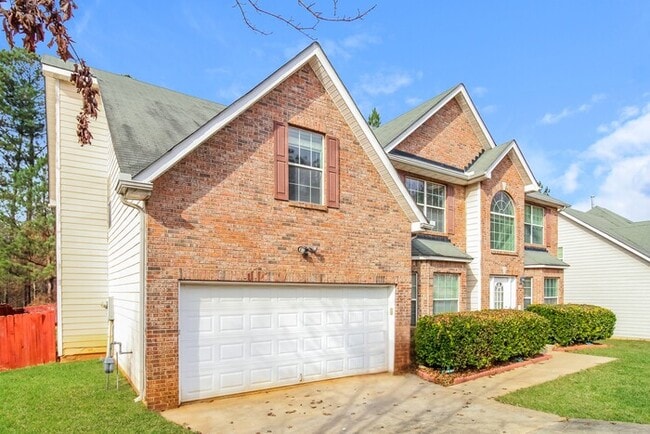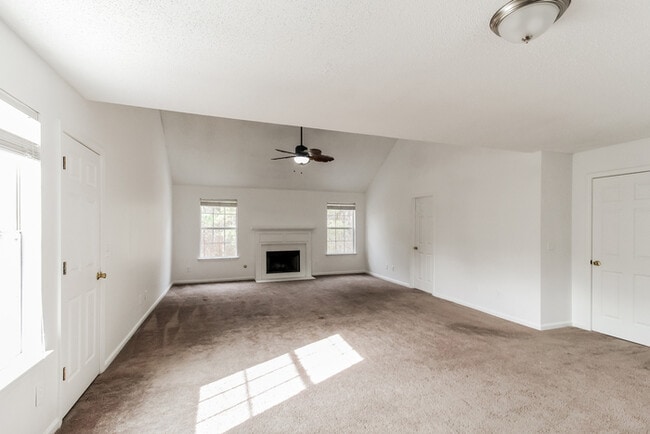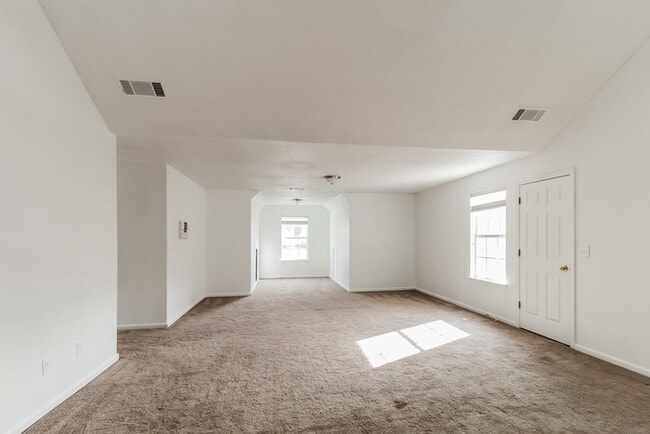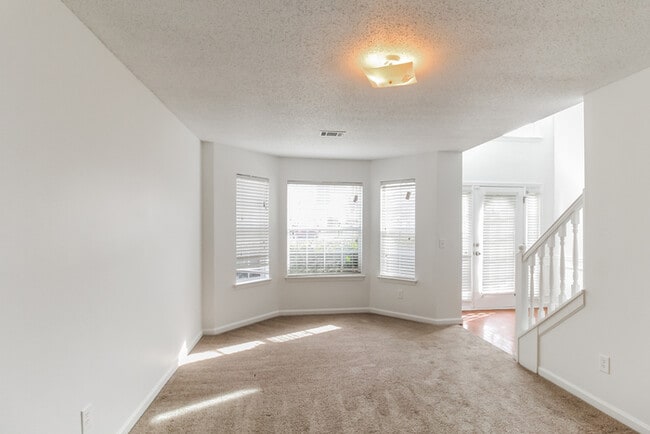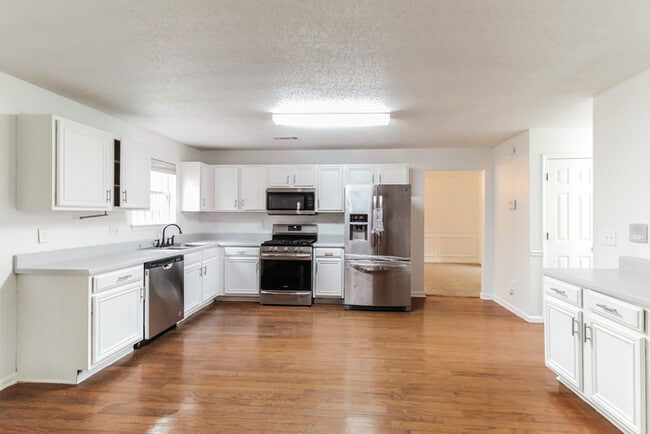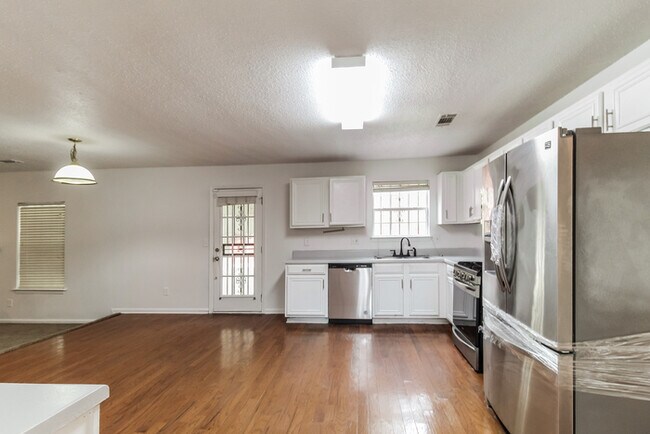4603 Derby Loop Fairburn, GA 30213
About This Home
COMING SOON
This home is coming soon. Please check to see the estimated availability date.
Monthly Recurring Fees:
$25.00 - Smart Home
$10.95 - Utility Management
Maymont Homes is committed to clear and upfront pricing. In addition to the advertised rent, residents may have monthly fees, including a $10.95 utility management fee, a $25.00 wastewater fee for homes on septic systems, and an amenity fee for homes with smart home technology, valet trash, or other community amenities. This does not include utilities or optional fees, including but not limited to pet fees and renter’s insurance.
Welcome to 4603 Derby Loop, a spacious 5-bedroom, 3-bathroom home in the desirable Fairburn area, offering plenty of space to spread out and enjoy everyday comfort. From the moment you arrive, this brick-front two-story layout makes an elegant impression, complemented by fresh interior paint that brightens every corner.
Inside, the main level features an inviting open flow with natural light streaming into the large living room and the separate dining area. The generous kitchen includes stainless steel appliances, white cabinetry, and hardwood flooring, setting up a practical space for everyday cooking. A sunroom with roll-down shades sits just off the main living area, giving you a flexible spot to relax while enjoying views of the backyard.
This home includes a convenient bedroom and full bath on the main floor, perfect for versatile needs. Upstairs, four additional bedrooms provide room for rest or remote work, including a large main suite with dual sinks, a separate tub and shower, and a walk-in closet. Plush carpet upstairs and thoughtful layout details keep the space comfortable and welcoming.
Step outside to a private fenced-in yard where you can enjoy outdoor time in a peaceful setting. With quick access to I-85, this home places you within approximately 25 minutes of Downtown Atlanta and close to local parks, grocery stores, and Fayette Pavilion shopping. A convenient Fairburn location, generous square footage, and multiple living areas make this home a standout. Apply now!
*Maymont Homes provides residents with convenient solutions, including simplified utility billing and flexible rent payment options. Contact us for more details.
This information is deemed reliable, but not guaranteed. All measurements are approximate. Actual product and home specifications may vary in dimension or detail. Images are for representational purposes only. Some programs and services may not be available in all market areas.
Prices and availability are subject to change without notice. Advertised rent prices do not include the required application fee, the partially refundable reservation fee (due upon application approval), or the mandatory monthly utility management fee (in select market areas.) Residents must maintain renters insurance as specified in their lease. If third-party renters insurance is not provided, residents will be automatically enrolled in our Master Insurance Policy for a fee. Select homes may be located in communities that require a monthly fee for community-specific amenities or services.
For complete details, please contact a company leasing representative. Equal Housing Opportunity.
Estimated availability date is subject to change based on construction timelines and move-out confirmation.
Contact us to schedule a showing.

Map
- 383 Berkshire Place
- 371 Berkshire Place
- 0 Jones Rd Unit 7548174
- 0 Jones Rd Unit 10486732
- 854 Bentley Dr
- 0 Campbellton Fairburn Rd Unit 10544309
- 0 Campbellton Fairburn Rd Unit 10511327
- 219 Park Ln
- 189 Park Ln
- 237 Park Ln
- 222 Park Ln
- 225 Park Ln
- 132 Park Ln
- 488 Village Ln
- 482 Village Ln
- 415 Tarpan Ct
- 6724 Overlook Ridge
- 6669 Overlook Ridge
- 530 Shire Ln
- 4327 Shamrock Dr
- 4634 Derby Loop
- 4671 Derby Loop
- 6826 Derby Ave
- 5505 Southwood Rd
- 4627 Marching Ln
- 7105 Hall Rd
- 5150 Thompson Rd
- 4321 Holliday Rd
- 6854 Fireside Ln
- 6565 Youpon Rd
- 400 Upson Ln
- 910 Sly Fox Run
- 7063 Clementine Trail
- 6833 Fireside Ln
- 6605 Oak Hill Pass
- 7001 Clementine Trail
- 6269 Colonial View
- 5023 Lower Elm St
- 5097 Lower Elm St
- 5177 Rosewood Place
