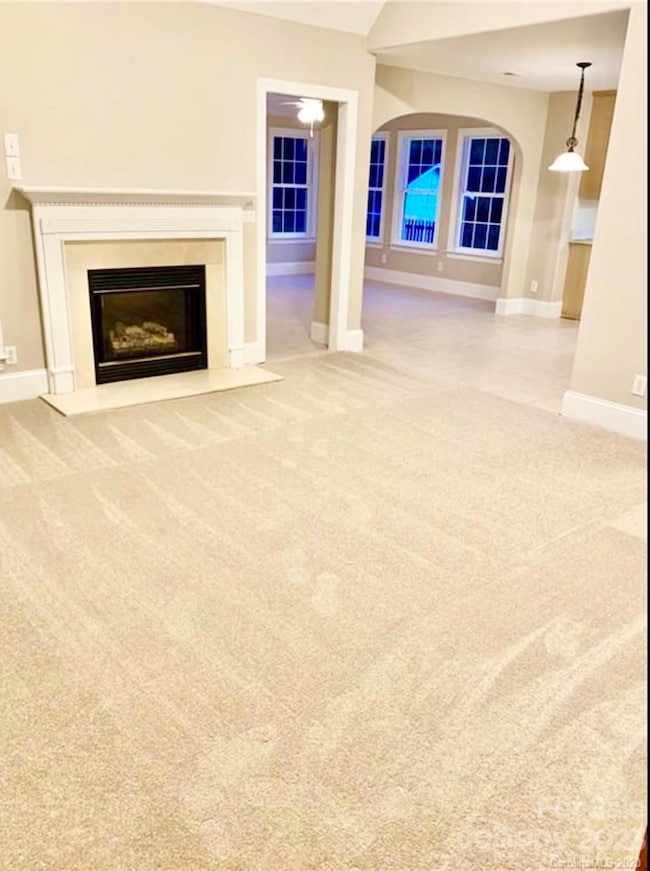
4603 Magnolia Ridge Dr Waxhaw, NC 28173
Highlights
- Transitional Architecture
- Cathedral Ceiling
- Front Porch
- Waxhaw Elementary School Rated A-
- Wood Flooring
- 2 Car Attached Garage
About This Home
As of June 2023Super close to adorable downtown Waxhaw! 4 bedroom / 2.5 bath, two story house on a cul-de-sac street with a large fenced in wooded back yard. Primary bedroom downstairs. This house has a formal dining room, gas fireplace, large sunporch, laundry room with storage, kitchen with new stainless appliances and granite countertops. New roof, HVAC and carpet in 2022!
Last Agent to Sell the Property
Keller Williams Ballantyne Area License #275630 Listed on: 05/13/2023

Home Details
Home Type
- Single Family
Est. Annual Taxes
- $2,481
Year Built
- Built in 2001
Lot Details
- Fenced
- Property is zoned AK4
HOA Fees
- $13 Monthly HOA Fees
Parking
- 2 Car Attached Garage
- Front Facing Garage
- Driveway
Home Design
- Transitional Architecture
- Brick Exterior Construction
- Slab Foundation
- Vinyl Siding
Interior Spaces
- 1.5-Story Property
- Wired For Data
- Cathedral Ceiling
- Ceiling Fan
- Great Room with Fireplace
- Pull Down Stairs to Attic
- Laundry Room
Kitchen
- Electric Oven
- Electric Range
- <<microwave>>
- Dishwasher
- Disposal
Flooring
- Wood
- Tile
Bedrooms and Bathrooms
- Garden Bath
Outdoor Features
- Outbuilding
- Front Porch
Schools
- Waxhaw Elementary School
- Parkwood Middle School
- Parkwood High School
Utilities
- Forced Air Heating and Cooling System
- Heating System Uses Natural Gas
- Electric Water Heater
- Cable TV Available
Community Details
- Magnolia Ridge Subdivision
Listing and Financial Details
- Assessor Parcel Number 05-114-285
Ownership History
Purchase Details
Home Financials for this Owner
Home Financials are based on the most recent Mortgage that was taken out on this home.Purchase Details
Home Financials for this Owner
Home Financials are based on the most recent Mortgage that was taken out on this home.Purchase Details
Home Financials for this Owner
Home Financials are based on the most recent Mortgage that was taken out on this home.Purchase Details
Home Financials for this Owner
Home Financials are based on the most recent Mortgage that was taken out on this home.Similar Homes in Waxhaw, NC
Home Values in the Area
Average Home Value in this Area
Purchase History
| Date | Type | Sale Price | Title Company |
|---|---|---|---|
| Warranty Deed | $400,000 | Tryon Title | |
| Warranty Deed | $270,000 | None Available | |
| Warranty Deed | $29,000 | -- | |
| Warranty Deed | $29,500 | -- |
Mortgage History
| Date | Status | Loan Amount | Loan Type |
|---|---|---|---|
| Open | $392,755 | FHA | |
| Previous Owner | $251,007 | New Conventional | |
| Previous Owner | $178,500 | Unknown | |
| Previous Owner | $137,750 | Construction | |
| Previous Owner | $108,000 | Construction | |
| Previous Owner | $40,000 | Credit Line Revolving | |
| Previous Owner | $128,250 | Unknown |
Property History
| Date | Event | Price | Change | Sq Ft Price |
|---|---|---|---|---|
| 07/11/2025 07/11/25 | For Sale | $485,000 | +22.8% | $243 / Sq Ft |
| 06/12/2023 06/12/23 | Sold | $395,000 | -1.3% | $197 / Sq Ft |
| 05/15/2023 05/15/23 | Pending | -- | -- | -- |
| 05/13/2023 05/13/23 | For Sale | $400,000 | -- | $199 / Sq Ft |
Tax History Compared to Growth
Tax History
| Year | Tax Paid | Tax Assessment Tax Assessment Total Assessment is a certain percentage of the fair market value that is determined by local assessors to be the total taxable value of land and additions on the property. | Land | Improvement |
|---|---|---|---|---|
| 2024 | $2,481 | $242,000 | $49,600 | $192,400 |
| 2023 | $2,456 | $242,000 | $49,600 | $192,400 |
| 2022 | $2,456 | $242,000 | $49,600 | $192,400 |
| 2021 | $2,452 | $242,000 | $49,600 | $192,400 |
| 2020 | $1,426 | $182,040 | $34,140 | $147,900 |
| 2019 | $2,130 | $182,040 | $34,140 | $147,900 |
| 2018 | $1,429 | $182,040 | $34,140 | $147,900 |
| 2017 | $2,152 | $182,000 | $34,100 | $147,900 |
| 2016 | $2,115 | $182,040 | $34,140 | $147,900 |
| 2015 | $1,482 | $182,040 | $34,140 | $147,900 |
| 2014 | $1,254 | $178,520 | $27,790 | $150,730 |
Agents Affiliated with this Home
-
PJ Kennedy

Seller's Agent in 2025
PJ Kennedy
Keller Williams Ballantyne Area
(980) 705-2488
39 Total Sales
-
Holly Dede

Seller's Agent in 2023
Holly Dede
Keller Williams Ballantyne Area
(704) 778-8246
69 Total Sales
-
Bernard Dede
B
Seller Co-Listing Agent in 2023
Bernard Dede
Dedeluxe Living Inc
(704) 778-8247
53 Total Sales
Map
Source: Canopy MLS (Canopy Realtor® Association)
MLS Number: 4029804
APN: 05-114-285
- 4502 Magnolia Ridge Dr
- 4612 Rehobeth Rd
- 316 Anne Ave
- 409 Anne Ave
- 333 Anne Ave
- 508 S Jackson Ave
- 202 S Broad St
- 2003 Cedar Falls Dr Unit 69
- 5026 Mclaughlin Loop Unit 102
- 116 S Broad St
- 3025 Cedar Falls Dr Unit 82
- 1045 Maxwell Ct Unit 10
- 1040 Maxwell Ct Unit 19
- 2027 Cedar Falls Dr Unit Lot 75
- 2016 Cedar Falls Dr Unit 7
- 3010 Cedar Falls Dr Unit 13
- 2028 Cedar Falls Dr Unit 10
- 3022 Cedar Falls Dr Unit 16
- 2024 Cedar Falls Dr Unit 9
- 1025 Bandon Dr






