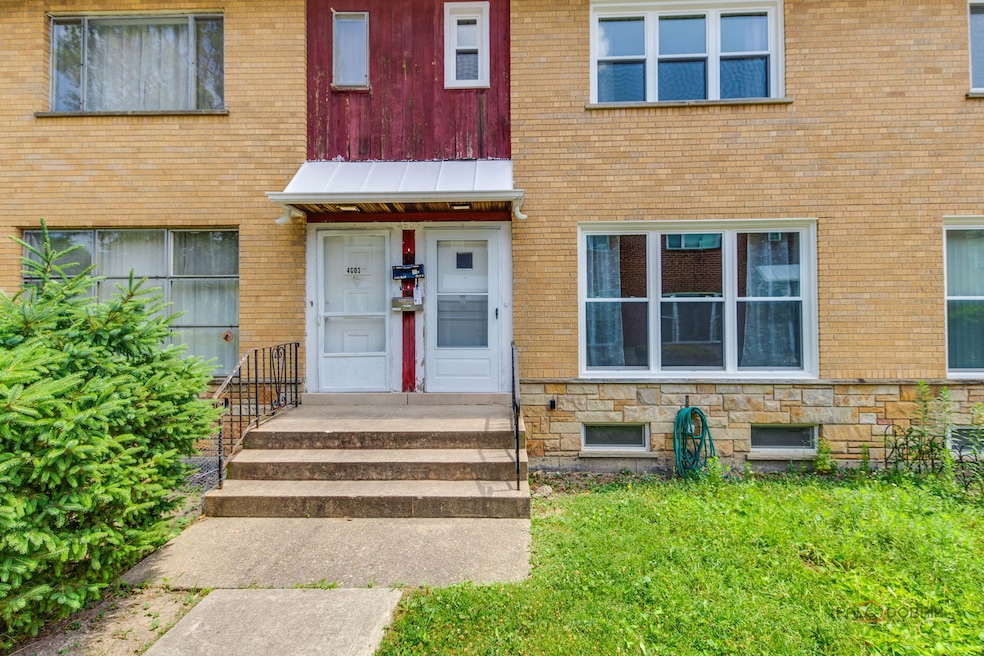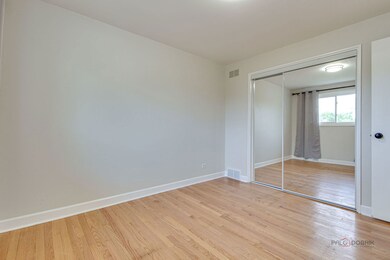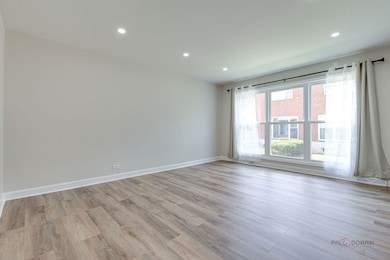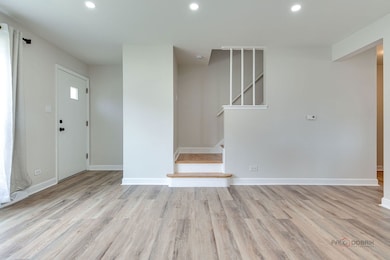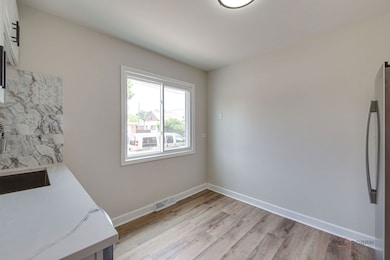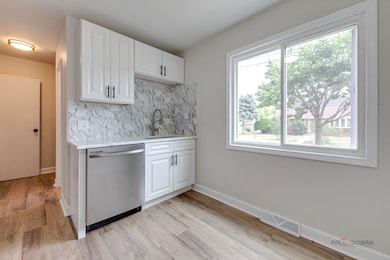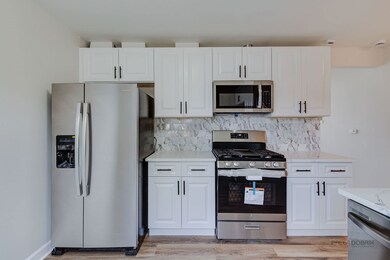
4603 Main St Unit B Skokie, IL 60076
Southeast Skokie NeighborhoodEstimated payment $1,895/month
Highlights
- Living Room
- Laundry Room
- Accessibility Features
- Madison Elementary School Rated A-
- More Than Two Accessible Exits
- Doors swing in
About This Home
Beautifully renovated and move-in ready, this townhome on Main Street in sought-after Skokie features two spacious bedrooms and 1.1 modern bathrooms. The home boasts a recently updated interior with stylish finishes throughout, including elegant quartz countertops that offer both durability and a sophisticated look. Enjoy brand new appliances, a new A/C system, and bright, open living spaces. Ideally located near the expressway and train station for easy commuting, and just moments from shopping, restaurants, and all the amenities Skokie has to offer, this property combines comfort, convenience, and contemporary style in a vibrant neighborhood.
Townhouse Details
Home Type
- Townhome
Est. Annual Taxes
- $1,873
Year Built
- Built in 1958 | Remodeled in 2025
Home Design
- Brick Exterior Construction
Interior Spaces
- 1,056 Sq Ft Home
- 2-Story Property
- Family Room
- Living Room
- Dining Room
- Basement Fills Entire Space Under The House
- Dishwasher
Bedrooms and Bathrooms
- 2 Bedrooms
- 2 Potential Bedrooms
Laundry
- Laundry Room
- Dryer
- Washer
Parking
- 1 Parking Space
- Parking Included in Price
- Assigned Parking
Accessible Home Design
- Accessibility Features
- Doors swing in
- More Than Two Accessible Exits
Schools
- Madison Elementary School
- Lincoln Elementary Middle School
- Niles West High School
Utilities
- Central Air
- Heating System Uses Natural Gas
- 100 Amp Service
- Lake Michigan Water
Listing and Financial Details
- Senior Tax Exemptions
- Homeowner Tax Exemptions
- Senior Freeze Tax Exemptions
Community Details
Pet Policy
- Pets up to 99 lbs
- Dogs and Cats Allowed
Additional Features
- 4 Units
- Common Area
Map
Home Values in the Area
Average Home Value in this Area
Property History
| Date | Event | Price | Change | Sq Ft Price |
|---|---|---|---|---|
| 07/10/2025 07/10/25 | For Sale | $315,000 | -- | $298 / Sq Ft |
Similar Homes in the area
Source: Midwest Real Estate Data (MRED)
MLS Number: 12411132
- 4629 Main St Unit 2A
- 7825 Kolmar Ave
- 8318 Kilbourn Ave
- 8226 Kenton Ave
- 4740 Main St Unit D
- 4739 Washington St
- 4454 Concord Ln
- 4410 Bobolink Terrace
- 4811 Main St
- 8500 Skokie Blvd Unit 3D
- 8130 Knox Ave
- 8137 Keating Ave
- 4335 Lee St
- 8140 Keating Ave
- 4819 Conrad St
- 8030 Knox Ave Unit 3W
- 8644 Skokie Blvd
- 8710 Skokie Blvd Unit 1A
- 4204 Main St
- 8230 Elmwood St Unit 405
- 4641 N Paulina St Unit 102
- 8255 Skokie Blvd Unit 303
- 8440 Skokie Blvd Unit 102
- 4827 Elm St Unit 3
- 4837 Lee St Unit 1
- 4842 Elm St Unit 3
- 8140 Keating Ave Unit Garden
- 8140 Keating Ave Unit G
- 8140 Keating Ave Unit 2
- 4855 Elm St Unit 2F
- 4830 Wright Terrace Unit 1
- 4830 Wright Terrace Unit 2
- 4858 Lee St Unit 2B
- 8600 Skokie Blvd
- 8644 Skokie Blvd Unit 404
- 8644 Skokie Blvd Unit 302
- 4842 Conrad St Unit 1
- 8025 Skokie Blvd Unit 204
- 8816 Kenton Ave
- 8339 Kedvale Ave
