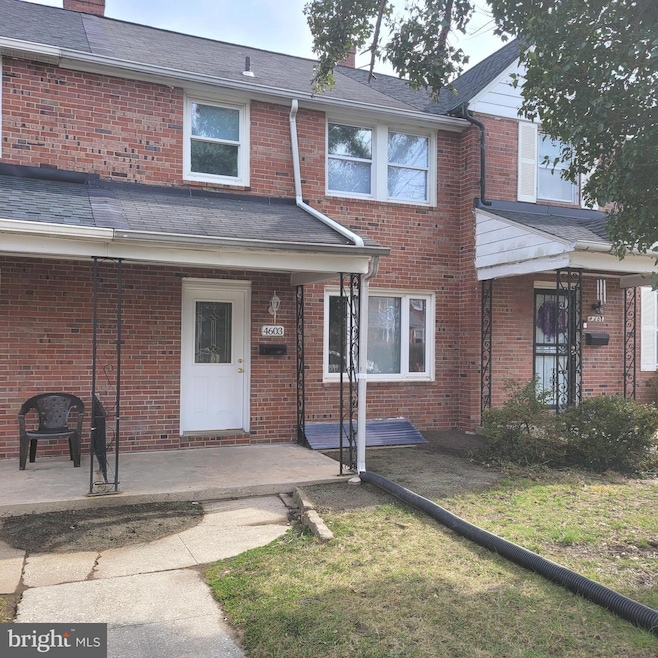4603 Marble Hall Rd Baltimore, MD 21239
New Northwood NeighborhoodHighlights
- Colonial Architecture
- Central Air
- Radiator
- 1 Car Detached Garage
About This Home
Charming 3 Bedroom Townhome with Modern Updates!
Welcome to this beautifully updated 3-bedroom, 2 full bath townhome featuring everything you need for comfortable living. Step inside to find fresh paint and brand-new flooring throughout, creating a clean and modern feel. The kitchen is a standout with sleek granite countertops, stainless steel appliances, and plenty of cabinet space — perfect for any home chef.
Enjoy the convenience of gas heat and central air conditioning year-round. The fully finished basement offers versatile space for a family room, home office, or gym. With a 1-car garage and additional driveway parking, you’ll have room for your vehicles and storage needs.
This home checks all the boxes — spacious, stylish, and move-in ready. Don’t miss out!
Listing Agent
(410) 340-2760 gary.askins@longandfoster.com Long & Foster Real Estate, Inc. Listed on: 08/02/2025

Townhouse Details
Home Type
- Townhome
Est. Annual Taxes
- $2,769
Year Built
- Built in 1942
Parking
- 1 Car Detached Garage
- Rear-Facing Garage
Home Design
- Colonial Architecture
- Brick Exterior Construction
- Block Foundation
- Asphalt Roof
Interior Spaces
- Property has 2 Levels
- Finished Basement
Bedrooms and Bathrooms
- 3 Bedrooms
Utilities
- Central Air
- Radiator
- Natural Gas Water Heater
Listing and Financial Details
- Residential Lease
- Security Deposit $2,200
- Tenant pays for cable TV, electricity, exterior maintenance, gas, heat, hot water, all utilities
- 12-Month Lease Term
- Available 8/4/25
- Assessor Parcel Number 0327445267C024
Community Details
Overview
- Northwood Subdivision
Pet Policy
- No Pets Allowed
Map
Source: Bright MLS
MLS Number: MDBA2178300
APN: 5267C-024
- 4626 Marble Hall Rd
- 4618 Northwood Dr
- 1229 Winston Ave
- 1317 Pentwood Rd
- 4801 The Alameda
- 1325 Crofton Rd
- 1204 Winston Ave
- 1346 Pentwood Rd
- 5110 Kenilworth Ave
- 5106 Saint Georges Ave
- 1002 Beaumont Ave
- 5107 Midwood Ave
- 1220 Northview Rd
- 1224 Sheridan Ave
- 756 Richwood Ave
- 715 Radnor Ave
- 734 Richwood Ave
- 1554 Pentwood Rd
- 1556 Pentwood Rd
- 4806 Wrenwood Ave
- 1260 Rossiter Ave
- 1325 Crofton Rd
- 1275 Kitmore Rd
- 1420 Winston Ave
- 5001 Midwood Ave
- 4406 St Georges Ave
- 802 Radnor Ave
- 4101 St Georges Ave
- 533 Rossiter Ave
- 4801 Alhambra Ave
- 956 Argonne Dr
- 4027 Deepwood Rd
- 5204 Ivanhoe Ave
- 1036 Tunbridge Rd
- 5200 Loch Raven Blvd
- 5408 Midwood Ave
- 5205 Craig Ave
- 707 Glenwood Ave Unit Daron Scott
- 5417 Lothian Rd
- 805 Cator Ave






