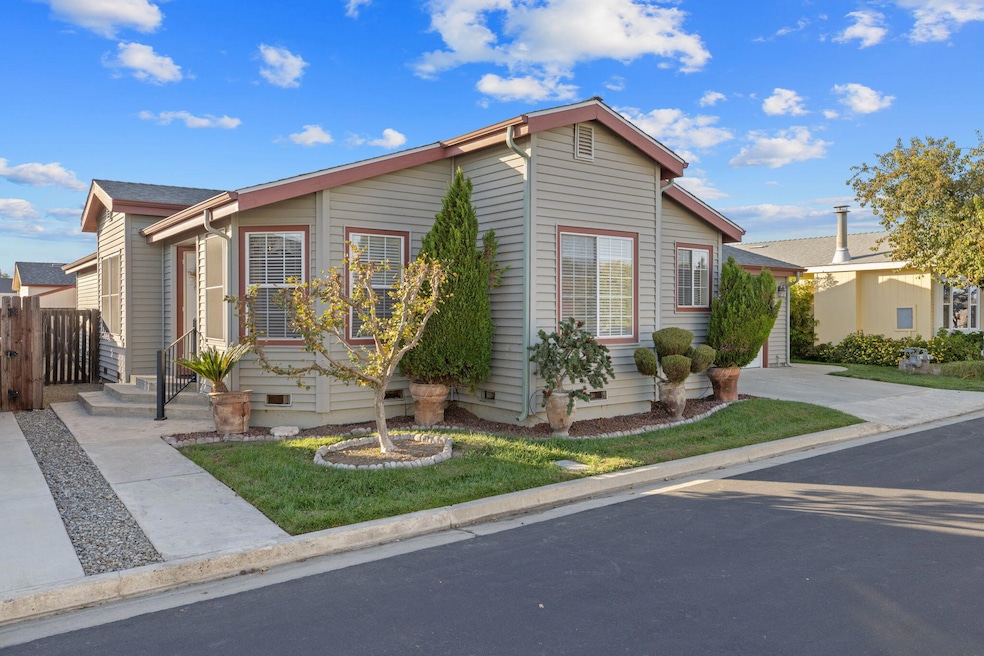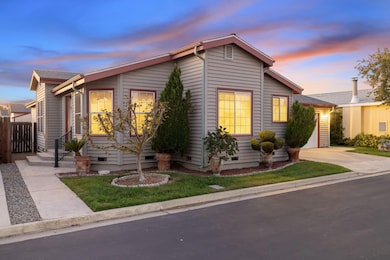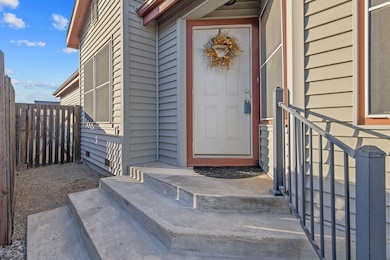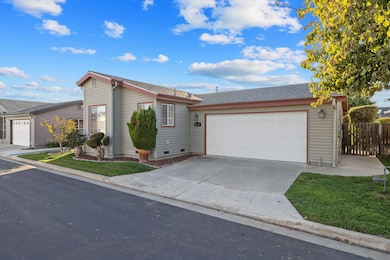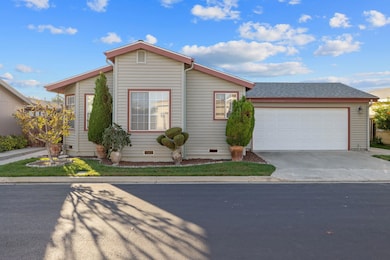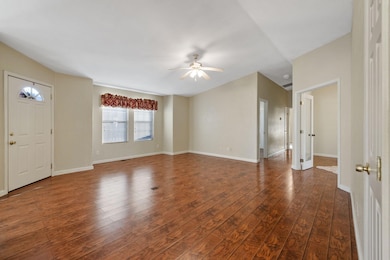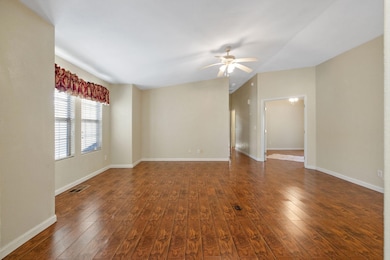4603 S Verde Vista St Visalia, CA 93277
Estimated payment $2,192/month
Highlights
- Very Popular Property
- Gated Community
- Covered Patio or Porch
- Private Pool
- Vaulted Ceiling
- Breakfast Area or Nook
About This Home
Discover comfort, convenience and resort-style living in this beautifully maintained home located in one of the most desirable senior neighborhoods in Visalia. Beautiful greenbelt surroundings define this neighborhood offering a lovely lifestyle with community amenities including a clubhouse, pool, spa, pitch-and-putt golf and social activities. Secure area keeps your RV close and ready to go at a moments notice (for a nominal fee). Beautiful wood flooring flows through the bright and open living areas, including formal dining room and library/office with double glass doors that could serve as a 3rd bedroom. This home offers wonderful flow and natural light throughout. The kitchen is the heart of the home - spacious and cheerful with center island, pantry, abundant cabinetry and a cozy breakfast nook perfect for bringing in the bounty from the manicured backyard. Enjoy easy indoor-outdoor living and a covered patio for relaxing and entertaining. The primary suite offers a generous closet and private bathroom. Second full bathroom. Indoor laundry room with sink provides convenience and connects directly to the garage. Vaulted ceiling and thoughtful design details make this home feel open and inviting. Secure gated entry to subdivision. Located close to all amenities, healthcare, shopping and tasty restaurants, This home truly offers the best of active senior living.
Listing Agent
Berkshire Hathaway HomeServices California Realty License #01433191 Listed on: 11/10/2025

Home Details
Home Type
- Single Family
Est. Annual Taxes
- $1,977
Year Built
- Built in 2001
Lot Details
- 4,500 Sq Ft Lot
- Lot Dimensions are 60 x 75
HOA Fees
- $195 Monthly HOA Fees
Parking
- 2 Car Attached Garage
Home Design
- Shingle Roof
Interior Spaces
- 1,557 Sq Ft Home
- 1-Story Property
- Vaulted Ceiling
- Security Gate
- Breakfast Area or Nook
- Laundry Room
Bedrooms and Bathrooms
- 3 Bedrooms
- 2 Full Bathrooms
Pool
- Private Pool
- Spa
Outdoor Features
- Covered Patio or Porch
Utilities
- Forced Air Heating and Cooling System
- Natural Gas Connected
Listing and Financial Details
- Assessor Parcel Number 121520044000
Community Details
Overview
- Armstrong Association
- Oak Tree Est 2 Subdivision
Recreation
- Community Pool
- Community Spa
Security
- Gated Community
Map
Home Values in the Area
Average Home Value in this Area
Tax History
| Year | Tax Paid | Tax Assessment Tax Assessment Total Assessment is a certain percentage of the fair market value that is determined by local assessors to be the total taxable value of land and additions on the property. | Land | Improvement |
|---|---|---|---|---|
| 2022 | $1,977 | $186,877 | $46,437 | $140,440 |
| 2021 | $1,931 | $183,212 | $45,526 | $137,686 |
| 2020 | $1,926 | $181,333 | $45,059 | $136,274 |
| 2019 | $1,895 | $177,777 | $44,175 | $133,602 |
| 2018 | $1,880 | $174,291 | $43,309 | $130,982 |
| 2017 | $1,586 | $138,144 | $44,383 | $93,761 |
| 2016 | $1,536 | $135,436 | $43,513 | $91,923 |
| 2015 | $1,523 | $133,401 | $42,859 | $90,542 |
| 2014 | $1,414 | $130,787 | $42,019 | $88,768 |
Property History
| Date | Event | Price | List to Sale | Price per Sq Ft | Prior Sale |
|---|---|---|---|---|---|
| 11/10/2025 11/10/25 | For Sale | $319,000 | +93.3% | $205 / Sq Ft | |
| 12/31/2014 12/31/14 | Sold | $165,000 | -5.4% | $106 / Sq Ft | View Prior Sale |
| 12/10/2014 12/10/14 | Pending | -- | -- | -- | |
| 10/16/2014 10/16/14 | For Sale | $174,500 | -- | $112 / Sq Ft |
Purchase History
| Date | Type | Sale Price | Title Company |
|---|---|---|---|
| Deed | -- | -- | |
| Grant Deed | $165,000 | Chicago Title Company | |
| Interfamily Deed Transfer | -- | None Available | |
| Grant Deed | $124,500 | Chicago Title Company | |
| Interfamily Deed Transfer | -- | Fidelity National Title | |
| Grant Deed | $140,000 | Fidelity National Title Co | |
| Grant Deed | $140,500 | Fidelity National Title Co |
Mortgage History
| Date | Status | Loan Amount | Loan Type |
|---|---|---|---|
| Previous Owner | $99,400 | Purchase Money Mortgage | |
| Previous Owner | $45,000 | Purchase Money Mortgage |
Source: Tulare County MLS
MLS Number: 238302
APN: 126-400-066
- 4606 S Linda Vista St
- 4626 S Verde Vista St
- 2627 W Midvalley Ave Unit 104
- 2627 W Midvalley Ave
- 2627 W Midvalley Ave Unit 46
- 2627 W Midvalley Ave Unit 10
- 2627 W Midvalley Ave Unit 125
- 2627 W Midvalley Spc 3 Ave
- 2400 W Midvalley Ave
- 2400 W Midvalley Ave Unit S 1
- 2400 W Midvalley Ave Unit R6
- 2400 W Midvalley Ave Unit R5
- 2400 W Midvalley Ave Unit Ld44
- 2400 W Midvalley Ave Unit O6
- 2400 W Midvalley Ave Unit L3
- 2400 W Midvalley Ave Unit F-1
- 4546 S Dans St
- 3027 W Rialto Ave
- 0 W Midvalley Ave
- 3432 W Good Ave
- 3940 S Shady Ct
- 2514 W Hemlock Ct Unit 2518
- 3334 W Caldwell Ave
- 4700 W Caldwell Ave
- 200 E Cameron Ave
- 2104 S Conyer Ct
- 5702 W Lisendra Dr
- 3127 W Tulare Ave
- 1418 W Howard Ave
- 3900-4054 W Meadow Ave
- 3505 W Campus Ave
- 2908 S Oakhurst Ct
- 3435-3603 W Hillsdale Ct
- 1137 N Woodland St
- 415 N Akers St Unit 84
- 415 N Akers St Unit 17
- 415 N Akers St Unit 42
- 3315 S Lovers Ln
- 415 N Akers St Unit 122
- 2803 S Lovers Ln
