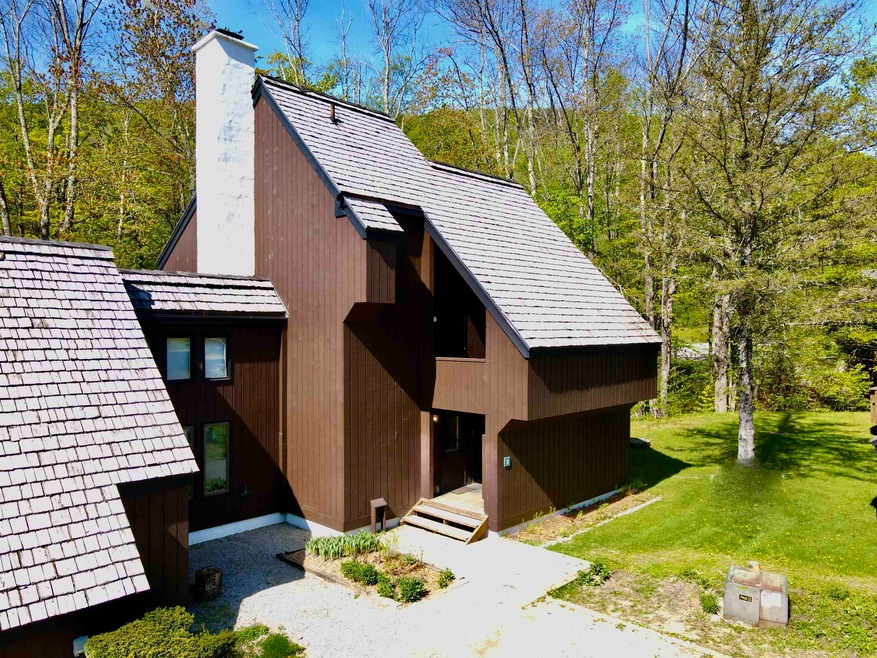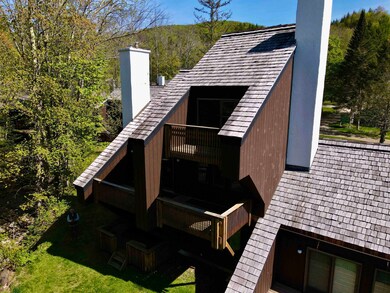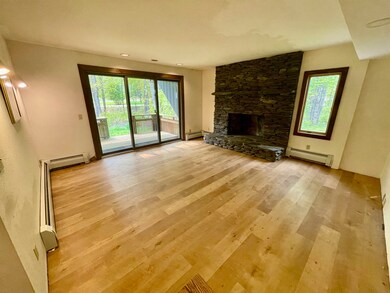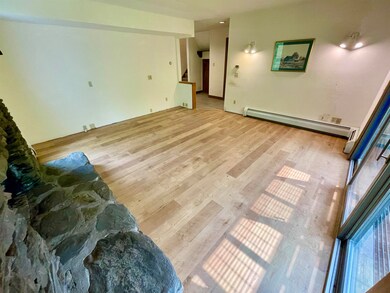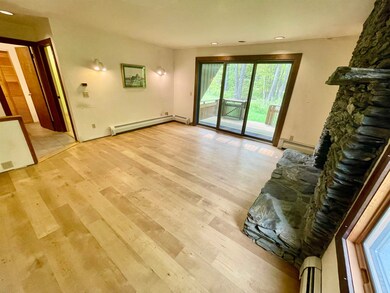
4604 Battleground Rd Unit 3 Waitsfield, VT 05673
Highlights
- Water Views
- Ski Accessible
- 63 Acre Lot
- Fayston Elementary School Rated A
- In Ground Pool
- Deck
About This Home
As of June 2025Here is an extremely rare and unique opportunity! This is the only 5-bedroom, three story condominium in this complex! One of One, and there won't be another. The first floor boasts a large living room with fieldstone fireplace, two bedrooms, a 1/2 bath, and a deck with direct access to the back yard and brook. On the second floor you will find the kitchen and open-living dining space with another fieldstone fireplace with wood stove, another bedroom, a 3/4 bath with laundry, and a huge covered deck/balcony. On the third floor there is a Primary bedroom with balcony and private bath, and the 5th bedroom. Unlike most units, this condo has a full propane-fired hot water baseboard heating system! Other updates include replacement windows and sliding glass doors throughout. Enjoy the views and sounds of a babbling brook from this end-unit. So many possibilities to make this condo your own. Relax by the pool after a hike on the Catamount Trail that is just outside your door. Mad River Glen is just 1.4 miles up the road and Sugarbush's Mt. Ellen is only 3.5 miles away.
Last Agent to Sell the Property
Mad River Valley Real Estate License #081.0004493 Listed on: 05/22/2023
Last Buyer's Agent
Mad River Valley Real Estate License #081.0004493 Listed on: 05/22/2023
Townhouse Details
Home Type
- Townhome
Est. Annual Taxes
- $4,850
Year Built
- Built in 1974
Lot Details
- Landscaped
- Lot Sloped Up
- Wooded Lot
HOA Fees
- $884 Monthly HOA Fees
Property Views
- Water
- Mountain
- Countryside Views
Home Design
- Concrete Foundation
- Wood Frame Construction
- Shake Roof
- Wood Shingle Roof
- Wood Siding
Interior Spaces
- 3-Story Property
- Wood Burning Fireplace
Kitchen
- Electric Range
- Dishwasher
Flooring
- Wood
- Carpet
- Laminate
- Tile
Bedrooms and Bathrooms
- 5 Bedrooms
Laundry
- Dryer
- Washer
Unfinished Basement
- Interior Basement Entry
- Basement Storage
Home Security
Parking
- 2 Car Parking Spaces
- Gravel Driveway
- On-Site Parking
Outdoor Features
- In Ground Pool
- Stream or River on Lot
- Balcony
- Deck
- Covered patio or porch
- Playground
Schools
- Fayston Elementary School
- Harwood Union Middle/High School
- Harwood Union High School
Utilities
- Baseboard Heating
- Hot Water Heating System
- Heating System Uses Gas
- 200+ Amp Service
- Water Heater
- Community Sewer or Septic
- High Speed Internet
- Cable TV Available
Community Details
Overview
- Association fees include landscaping, plowing, sewer, trash, water, hoa fee
- Lincoln Peak Properties Association
- Battleground Condos
- Maintained Community
Recreation
- Tennis Courts
- Community Playground
- Community Pool
- Recreational Area
- Trails
- Ski Accessible
- Snow Removal
Security
- Carbon Monoxide Detectors
- Fire and Smoke Detector
Ownership History
Purchase Details
Home Financials for this Owner
Home Financials are based on the most recent Mortgage that was taken out on this home.Purchase Details
Home Financials for this Owner
Home Financials are based on the most recent Mortgage that was taken out on this home.Purchase Details
Similar Homes in Waitsfield, VT
Home Values in the Area
Average Home Value in this Area
Purchase History
| Date | Type | Sale Price | Title Company |
|---|---|---|---|
| Deed | $675,000 | -- | |
| Deed | $495,000 | -- | |
| Deed | $495,000 | -- | |
| Deed | $495,000 | -- | |
| Grant Deed | $188,000 | -- | |
| Grant Deed | $188,000 | -- |
Property History
| Date | Event | Price | Change | Sq Ft Price |
|---|---|---|---|---|
| 06/06/2025 06/06/25 | Sold | $675,000 | 0.0% | $371 / Sq Ft |
| 02/25/2025 02/25/25 | Pending | -- | -- | -- |
| 02/22/2025 02/22/25 | For Sale | $675,000 | +36.4% | $371 / Sq Ft |
| 07/20/2023 07/20/23 | Sold | $495,000 | -0.8% | $272 / Sq Ft |
| 06/16/2023 06/16/23 | Pending | -- | -- | -- |
| 06/12/2023 06/12/23 | Price Changed | $499,000 | -5.0% | $274 / Sq Ft |
| 06/07/2023 06/07/23 | Price Changed | $525,000 | -11.8% | $288 / Sq Ft |
| 05/22/2023 05/22/23 | For Sale | $595,000 | -- | $327 / Sq Ft |
Tax History Compared to Growth
Tax History
| Year | Tax Paid | Tax Assessment Tax Assessment Total Assessment is a certain percentage of the fair market value that is determined by local assessors to be the total taxable value of land and additions on the property. | Land | Improvement |
|---|---|---|---|---|
| 2024 | $4,195 | $228,700 | $0 | $228,700 |
| 2023 | $2,663 | $154,800 | $0 | $154,800 |
| 2022 | $3,009 | $154,800 | $0 | $154,800 |
| 2021 | $3,159 | $154,800 | $0 | $154,800 |
| 2020 | $3,030 | $154,800 | $0 | $154,800 |
| 2019 | $2,884 | $154,800 | $0 | $154,800 |
| 2018 | $2,813 | $154,800 | $0 | $154,800 |
| 2017 | $2,977 | $177,100 | $0 | $177,100 |
| 2016 | $2,973 | $177,100 | $0 | $177,100 |
Agents Affiliated with this Home
-
Lisa Jenison

Seller's Agent in 2025
Lisa Jenison
Sugarbush Real Estate
(802) 793-0716
12 in this area
105 Total Sales
-
Erik Reisner

Buyer's Agent in 2025
Erik Reisner
Mad River Valley Real Estate
(802) 279-7198
34 in this area
165 Total Sales
Map
Source: PrimeMLS
MLS Number: 4953685
APN: 222-072-10056
- 4623 Battleground Rd Unit 23
- 4604 Battleground Rd Unit 4
- 4610 Battleground Rd Unit 10
- 501 Stagecoach Rd
- 572 Stagecoach Rd
- 0 Phen Basin Rd
- 851 German Flats Rd
- 87 Snowside Unit 3
- 000 Rabbit Run Rd
- 0 Bragg Hill Rd
- 34 Maple Ridge Rd
- 80 Carroll Rd
- 00 German Flats Rd
- 157 Mehuron Dr
- 2848 German Flats Rd
- 3742 N Fayston Rd
- 0 Center Fayston Rd
- 3068 German Flats Rd
- 46 Farr Ln
- 4034 Vt Route 17
