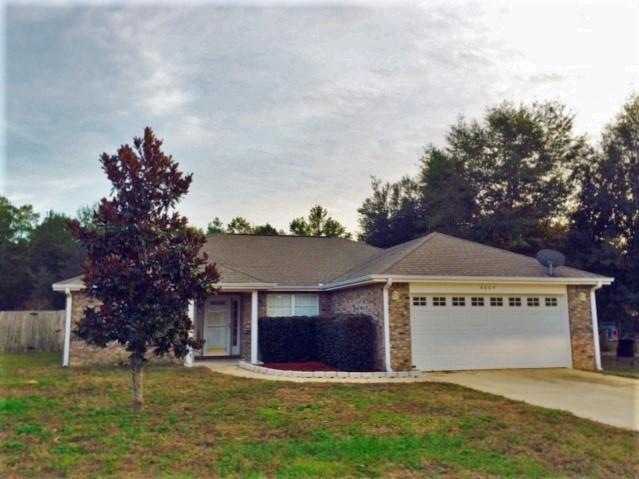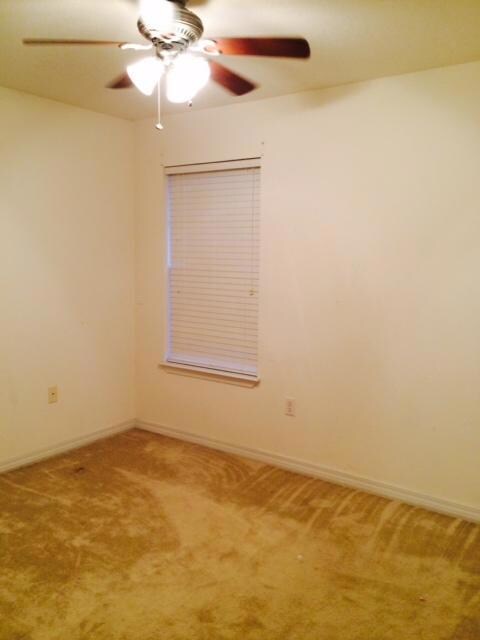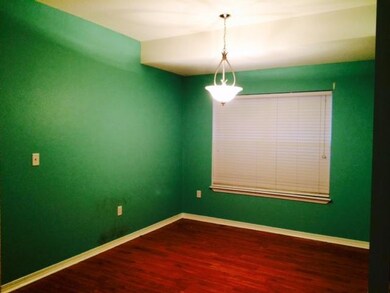
4604 Bobolink Way Crestview, FL 32539
Highlights
- Contemporary Architecture
- Breakfast Room
- Interior Lot
- Walk-In Pantry
- Bay Window
- Double Pane Windows
About This Home
As of November 2020Come see this lovely home with open floor plan that includes a roomy living room with laminate floors, dining room, well equipped galley kitchen with breakfast bar, and breakfast nook. Also a split bedroom plan with large master bedroom, master bath with garden tub, double vanity and separate shower. Two additional bedrooms and bath. Inside laundry room with washer/dryer (not warranted), two car garage with opener, fenced yard, covered patio, pets considered and more! Call now, this one won't last long!
Last Agent to Sell the Property
ERA American Real Estate License #3309984 Listed on: 09/24/2020
Home Details
Home Type
- Single Family
Est. Annual Taxes
- $484
Year Built
- Built in 2007
Lot Details
- 10,454 Sq Ft Lot
- Lot Dimensions are 80 x 132
- Property fronts a private road
- Interior Lot
- Level Lot
- Cleared Lot
- Property is zoned County, Resid Single
Parking
- 2 Car Garage
- Automatic Garage Door Opener
Home Design
- Contemporary Architecture
- Dimensional Roof
- Pitched Roof
- Composition Shingle Roof
- Vinyl Siding
- Vinyl Trim
- Brick Front
Interior Spaces
- 1,538 Sq Ft Home
- 1-Story Property
- Woodwork
- Ceiling Fan
- Recessed Lighting
- Double Pane Windows
- Bay Window
- Living Room
- Breakfast Room
- Dining Room
- Pull Down Stairs to Attic
- Fire and Smoke Detector
Kitchen
- Breakfast Bar
- Walk-In Pantry
- Electric Oven or Range
- Range Hood
- Dishwasher
Flooring
- Painted or Stained Flooring
- Wall to Wall Carpet
- Tile
Bedrooms and Bathrooms
- 3 Bedrooms
- Split Bedroom Floorplan
- En-Suite Primary Bedroom
- 2 Full Bathrooms
- Dual Vanity Sinks in Primary Bathroom
- Separate Shower in Primary Bathroom
- Garden Bath
Laundry
- Laundry Room
- Exterior Washer Dryer Hookup
Outdoor Features
- Open Patio
Schools
- Northwood Elementary School
- Davidson Middle School
- Crestview High School
Utilities
- Central Heating and Cooling System
- Electric Water Heater
- Septic Tank
Community Details
- Property has a Home Owners Association
- The Pines Subdivision
Listing and Financial Details
- Assessor Parcel Number 24-3N-22-2460-0012-0140
Ownership History
Purchase Details
Home Financials for this Owner
Home Financials are based on the most recent Mortgage that was taken out on this home.Purchase Details
Home Financials for this Owner
Home Financials are based on the most recent Mortgage that was taken out on this home.Similar Homes in Crestview, FL
Home Values in the Area
Average Home Value in this Area
Purchase History
| Date | Type | Sale Price | Title Company |
|---|---|---|---|
| Warranty Deed | $180,000 | Old South Land Title | |
| Warranty Deed | $169,900 | H & S Title & Escrow Inc |
Mortgage History
| Date | Status | Loan Amount | Loan Type |
|---|---|---|---|
| Open | $180,000 | VA | |
| Previous Owner | $152,388 | VA | |
| Previous Owner | $173,552 | VA |
Property History
| Date | Event | Price | Change | Sq Ft Price |
|---|---|---|---|---|
| 12/01/2020 12/01/20 | Rented | $1,120 | -99.4% | -- |
| 12/01/2020 12/01/20 | Under Contract | -- | -- | -- |
| 11/13/2020 11/13/20 | Sold | $180,000 | 0.0% | $117 / Sq Ft |
| 09/24/2020 09/24/20 | Pending | -- | -- | -- |
| 09/24/2020 09/24/20 | For Sale | $180,000 | 0.0% | $117 / Sq Ft |
| 11/04/2016 11/04/16 | For Rent | $1,120 | +18.5% | -- |
| 12/09/2015 12/09/15 | Rented | $945 | 0.0% | -- |
| 12/09/2015 12/09/15 | Under Contract | -- | -- | -- |
| 11/30/2015 11/30/15 | For Rent | $945 | -- | -- |
Tax History Compared to Growth
Tax History
| Year | Tax Paid | Tax Assessment Tax Assessment Total Assessment is a certain percentage of the fair market value that is determined by local assessors to be the total taxable value of land and additions on the property. | Land | Improvement |
|---|---|---|---|---|
| 2024 | $1,193 | $158,099 | -- | -- |
| 2023 | $1,193 | $153,494 | $0 | $0 |
| 2022 | $1,163 | $149,023 | $0 | $0 |
| 2021 | $1,159 | $144,683 | $6,120 | $138,563 |
| 2020 | $488 | $71,809 | $0 | $0 |
| 2019 | $483 | $70,195 | $0 | $0 |
| 2018 | $479 | $68,886 | $0 | $0 |
| 2017 | $480 | $67,469 | $0 | $0 |
| 2016 | $471 | $66,081 | $0 | $0 |
| 2015 | $480 | $65,622 | $0 | $0 |
| 2014 | $480 | $65,101 | $0 | $0 |
Agents Affiliated with this Home
-
Nancy Wendel

Seller's Agent in 2020
Nancy Wendel
ERA American Real Estate
(850) 461-8537
74 Total Sales
-
T
Seller's Agent in 2020
Tammy Kolarick
ERA American Real Estate
-
Cristofer Valenzuela
C
Buyer's Agent in 2020
Cristofer Valenzuela
Equity & Trust Realty Inc
(850) 910-1274
13 Total Sales
-
Katie Davis

Buyer's Agent in 2020
Katie Davis
ERA American Real Estate
(850) 240-0164
12 Total Sales
Map
Source: Emerald Coast Association of REALTORS®
MLS Number: 855761
APN: 24-3N-22-2460-0012-0140
- 5117 Colt Dr
- 4625 Canary Way
- 4618 Eagle Way
- 4620 Eagle Way
- 4608 Falcon Way
- 4608 Bobolink Way
- 4662 Falcon Way
- 4645 Dove Way
- 4643 Eagle Way
- 4643 Falcon Way
- Lot 8 Falcon Way
- Lot 7 Falcon Way
- 1.44 Auk Way
- 5264 3rd Ave
- 5262 3rd Ave
- XX Grebe Way
- 5154 Rosebud Ave
- 5222 Fowler Rd
- 4704 Canary Way
- 4694 Bobolink Way






