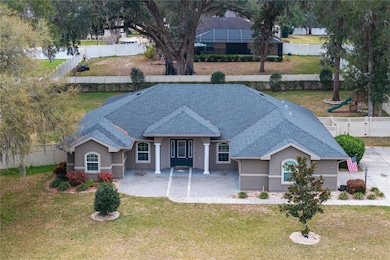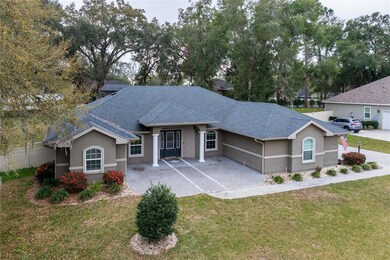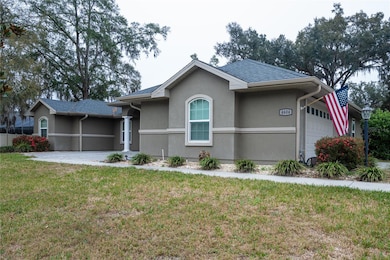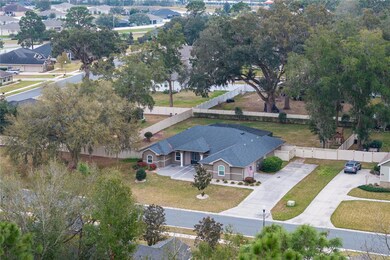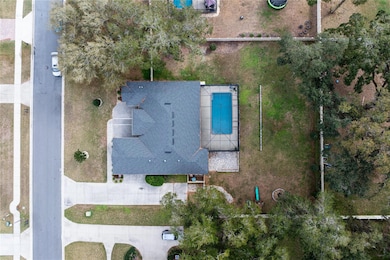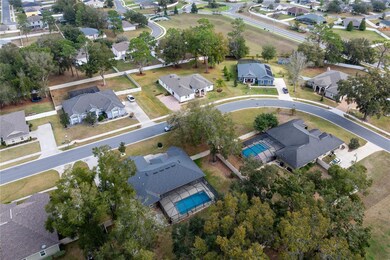4604 SE 33rd Place Ocala, FL 34480
Silver Spring Shores NeighborhoodEstimated payment $3,712/month
Highlights
- In Ground Spa
- Gated Community
- Pool View
- Cherry Hills Village Elementary School Rated A
- Cathedral Ceiling
- 2 Car Attached Garage
About This Home
Beautiful POOL HOME nestled in beautiful SE Ocala gated community. From the moment you pull into the driveway you will feel like you are home. Walk through the front door and see an open floor plan. Tiled floors throughout all the main areas and the oversized master suite. The 3-bedroom, 2-bathroom split floor plan home also offers a separate office. The lovely open kitchen is complete with granite counter tops and a large center island. Spend hot summer days swimming in the screened-in salt-water pool and the evenings on the huge rear lanai. The half-acre lot leaves a ton of space in the fenced-in backyard for the kiddos play set with plenty of room to run and play. The master suite offers enough space to have an office/sitting area.No expense was spared on this custom-built home. A must see!!!
Listing Agent
KELLER WILLIAMS CORNERSTONE RE Brokerage Phone: 352-369-4044 License #3147249 Listed on: 02/12/2025

Home Details
Home Type
- Single Family
Est. Annual Taxes
- $8,274
Year Built
- Built in 2017
Lot Details
- 0.5 Acre Lot
- Lot Dimensions are 125x174
- North Facing Home
- Vinyl Fence
- Property is zoned R1A
HOA Fees
- $72 Monthly HOA Fees
Parking
- 2 Car Attached Garage
- Side Facing Garage
Home Design
- Elevated Home
- Slab Foundation
- Frame Construction
- Shingle Roof
- Stucco
Interior Spaces
- 2,150 Sq Ft Home
- 1-Story Property
- Cathedral Ceiling
- Ceiling Fan
- Window Treatments
- French Doors
- Combination Dining and Living Room
- Pool Views
- Fire and Smoke Detector
- Laundry Room
Kitchen
- Range with Range Hood
- Microwave
- Ice Maker
- Dishwasher
Flooring
- Carpet
- Tile
Bedrooms and Bathrooms
- 3 Bedrooms
- En-Suite Bathroom
- Walk-In Closet
- 2 Full Bathrooms
Pool
- In Ground Spa
- Gunite Pool
Outdoor Features
- Exterior Lighting
- Rain Gutters
- Private Mailbox
Schools
- Maplewood Elementary School
- Osceola Middle School
- Forest High School
Utilities
- Central Air
- Heat Pump System
- Thermostat
- Electric Water Heater
Listing and Financial Details
- Visit Down Payment Resource Website
- Legal Lot and Block 11 / B
- Assessor Parcel Number 29735-002-11
Community Details
Overview
- Leland Management Association, Phone Number (407) 447-9955
- Visit Association Website
- Magnolia Grove Subdivision
- The community has rules related to deed restrictions
Security
- Gated Community
Map
Home Values in the Area
Average Home Value in this Area
Tax History
| Year | Tax Paid | Tax Assessment Tax Assessment Total Assessment is a certain percentage of the fair market value that is determined by local assessors to be the total taxable value of land and additions on the property. | Land | Improvement |
|---|---|---|---|---|
| 2024 | $8,274 | $452,045 | -- | -- |
| 2023 | $8,274 | $410,950 | $46,000 | $364,950 |
| 2022 | $4,372 | $277,550 | $0 | $0 |
| 2021 | $4,362 | $269,466 | $0 | $0 |
| 2020 | $3,800 | $248,249 | $0 | $0 |
| 2019 | $4,004 | $257,162 | $35,000 | $222,162 |
| 2018 | $4,375 | $245,770 | $35,000 | $210,770 |
| 2017 | $529 | $35,000 | $35,000 | $0 |
| 2016 | $514 | $22,000 | $0 | $0 |
| 2015 | $380 | $20,000 | $0 | $0 |
| 2014 | $354 | $20,000 | $0 | $0 |
Property History
| Date | Event | Price | List to Sale | Price per Sq Ft | Prior Sale |
|---|---|---|---|---|---|
| 04/14/2025 04/14/25 | Price Changed | $562,400 | -2.2% | $262 / Sq Ft | |
| 02/12/2025 02/12/25 | For Sale | $574,900 | +27.8% | $267 / Sq Ft | |
| 10/28/2022 10/28/22 | Sold | $450,000 | -2.2% | $209 / Sq Ft | View Prior Sale |
| 09/12/2022 09/12/22 | Pending | -- | -- | -- | |
| 08/31/2022 08/31/22 | For Sale | $460,000 | +59.2% | $214 / Sq Ft | |
| 03/07/2022 03/07/22 | Off Market | $289,000 | -- | -- | |
| 10/18/2019 10/18/19 | Sold | $289,000 | -15.0% | $134 / Sq Ft | View Prior Sale |
| 09/17/2019 09/17/19 | Pending | -- | -- | -- | |
| 07/30/2019 07/30/19 | For Sale | $339,900 | +21.8% | $158 / Sq Ft | |
| 01/12/2018 01/12/18 | Sold | $279,000 | -0.3% | $130 / Sq Ft | View Prior Sale |
| 11/10/2017 11/10/17 | Pending | -- | -- | -- | |
| 03/07/2017 03/07/17 | For Sale | $279,900 | -- | $131 / Sq Ft |
Purchase History
| Date | Type | Sale Price | Title Company |
|---|---|---|---|
| Personal Reps Deed | $450,000 | Atlas Title | |
| Warranty Deed | $289,000 | Attorney | |
| Warranty Deed | $279,000 | Superior Title Ins Agency |
Mortgage History
| Date | Status | Loan Amount | Loan Type |
|---|---|---|---|
| Open | $427,350 | FHA | |
| Previous Owner | $260,100 | New Conventional | |
| Previous Owner | $141,432 | FHA |
Source: Stellar MLS
MLS Number: OM694898
APN: 29735-002-11
- 4510 SE 32nd Place
- 4731 SE 34th St
- 3612 SE 47th Terrace
- 0 SE 45th Ave Unit MFROM710184
- 3235 SE 43rd Ave
- 4531 SE 30th St
- 317 SE 35th St
- 3214 SE 43rd Ave
- 4301 SE 38th St
- 4602 SE 28th St
- 4201 SE 31st Place
- 3122 SE 42nd Terrace
- 3141 SE 42nd Ave
- 2718 SE 45th Ave
- 2910 SE 50th Ct
- TBD SE 43rd Cir
- TBD SE 47th Terrace
- 4531 SE 27th St
- 4586 SE 25th Loop
- 3875 SE 51st Ct
- 4546 SE 31st Place Unit 1
- 2920 SE 50th Ct Unit B
- 2920 SE 50th Ct Unit A
- 4617 SE 27th St
- 5145 SE 31st St Unit D
- 5230 SE 31st St Unit 5230C
- 5130 SE 29th St
- 5130 SE 29th St
- 2931 SE 52nd Ave Unit D
- 2931 SE 52nd Ave Unit C
- 2931 SE 52nd Ave Unit B
- 2931 SE 52nd Ave Unit A
- 3591 SE 37th Avenue Rd
- 3585 SE 37th Avenue Rd
- 4455 SE 24th St
- 5335 SE 30th Place Unit 5335C
- 3531 SE 37th Avenue Rd
- 3371 SE 37th Ave Rd
- 3520 SE 37th Ave Rd
- 3514 SE 37th Avenue Rd

