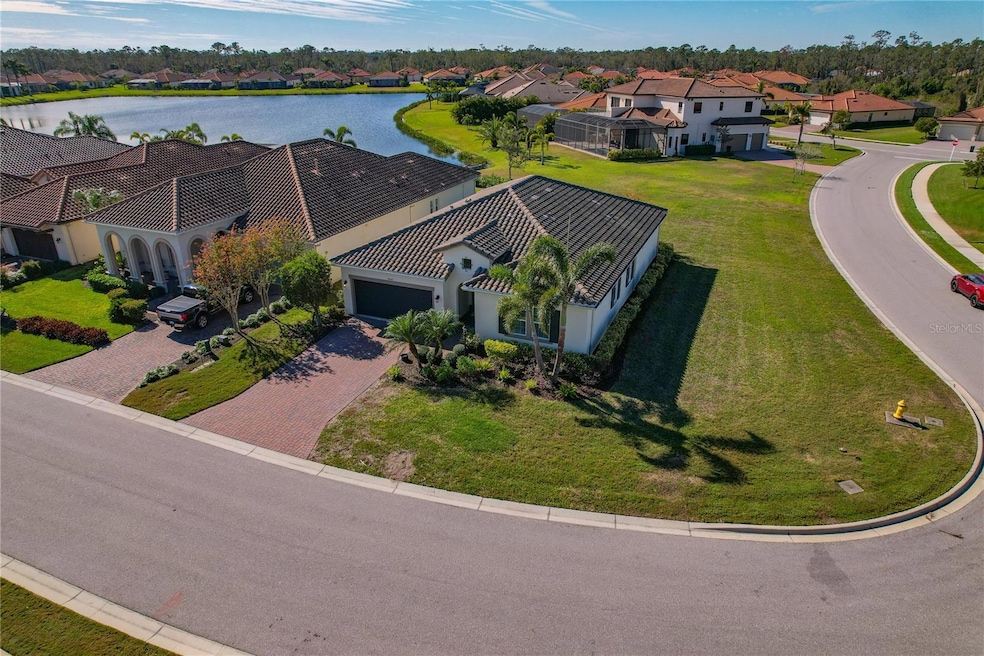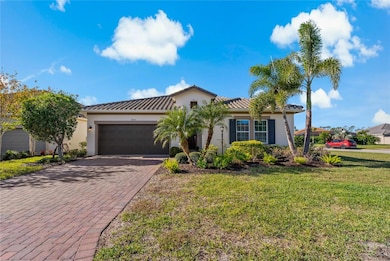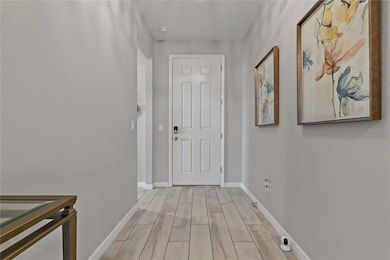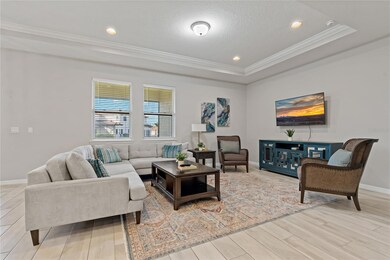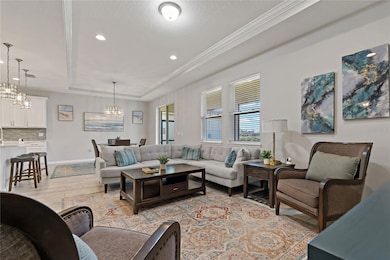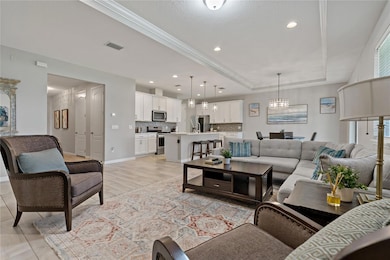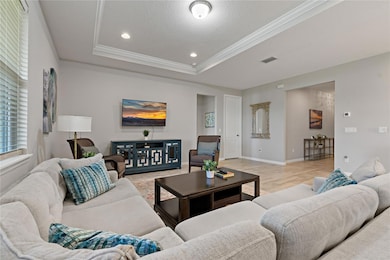4604 Tobermory Way Bradenton, FL 34211
Highlights
- Golf Course Community
- Fitness Center
- Pond View
- Lakewood Ranch High School Rated A-
- Gated Community
- Open Floorplan
About This Home
**SUMMER PRICING SPECIAL** Incredible opportunity to enjoy the MAINTENANCE-FREE Country Club lifestyle in the sought after Gated community of Rosedale! This gorgeous 4 Bedroom/2 Bath Single Family home in the Links subdivision of Rosedale is FULLY FURNISHED and is available for an annual lease, seasonal rental, or short-term (60-day minimum) residency.
2025 Available Months: JULY, AUGUST, SEPTEMBER, OCTOBER, NOVEMBER, DECEMBER
2026 Available Months: APRIL, MAY, JUNE, JULY, AUGUST, SEPTEMBER, OCTOBER, NOVEMBER, DECEMBER
This gem has been upgraded throughout and includes absolutely everything you will need to move right in! Ceramic Tile Flooring mounted flat screen televisions, stainless steel appliances, stone countertops, and so much more! The open floorplan is PERFECT for entertaining and features a tastefully upgraded kitchen overlooking the great room. Enjoy your morning coffee from the kitchen island or take it outside and sit on your screened-in porch overlooking one of Rosedale's beautiful ponds!
The home features 4 full bedrooms, 2 full baths, and an attached 2-car garage! There is plenty of storage throughout including the over-sized laundry room that comes complete with washer, dryer, and a ton of additional space. The large Master Suite features a huge walk-in closet and en-suite bathroom with double sinks and a large walk-in shower.
Your rent includes LAWN MAINTENANCE, FIBER OPTIC Hi-Speed Internet/TV service, 2 Dog Parks, and access through both of the 24-hour manned gates here at Rosedale! This is MAINTENCE-FREE living at its very best!
A social membership to Rosedale Golf & Country Club is available (OPTIONAL) and includes a Full Social Calendar, Jr. Olympic sized pool, 5 Lighted Har-Tru Tennis Courts, Championship 18 Hole Golf Course, Driving Range, 2 Putting Greens, New State-of-the-art Gym Facilities, Clubhouse with full bar & restaurant, Outdoor Dining Patio, Private Fitness Classes, Personal Trainer, Yoga Studio, Outdoor Pool-side Yoga Area, Golf and Tennis Leagues, Private and Group Golf and Tennis Lessons, Bocce Ball Court, and the "19th Hole" featuring Billiards, Poker, Darts, and Shuffleboard! You simply can't beat the location! Rosedale is located near the intersection of 70/75 - so, everything you will need is nearby! Some of the most beautiful beaches in the country are all easily accessible, including St. Pete Beach, Clearwater Beach, and Siesta Key! Boating, Fishing, World Class Restaurants, and so much more!! This is FLORIDA living at its absolute finest!!
This home is available for short and/or long-term rentals. Rates are reflected below:
Annual Rental: $3,800/Month – Tenant Pays Electric, Water, Sewer, Gas
SHORT-TERM Off-Season Rental (May – November): $3,450/Month – All utilities included in rent.
SHORT-TERM In-Season Rental (December – April): $5,500/Month – All utilities included in rent.
Minimum Lease is 2-Months. Any lease 6 months or less in duration is subject to 13% state/county tax. Leases longer than 6 months are exempt from taxes.
Listing Agent
NETWORK REAL ESTATE GROUP Brokerage Phone: 941-803-0344 License #3361375 Listed on: 02/05/2025
Home Details
Home Type
- Single Family
Est. Annual Taxes
- $4,202
Year Built
- Built in 2020
Lot Details
- 0.28 Acre Lot
- Corner Lot
Parking
- 2 Car Attached Garage
- Garage Door Opener
- Driveway
- Off-Street Parking
Home Design
- Turnkey
Interior Spaces
- 1,999 Sq Ft Home
- 1-Story Property
- Open Floorplan
- Crown Molding
- Tray Ceiling
- High Ceiling
- Blinds
- Family Room
- Living Room
- Dining Room
- Pond Views
Kitchen
- Eat-In Kitchen
- Range
- Recirculated Exhaust Fan
- Microwave
- Dishwasher
- Stone Countertops
- Disposal
Flooring
- Brick
- Carpet
- Ceramic Tile
Bedrooms and Bathrooms
- 4 Bedrooms
- En-Suite Bathroom
- Walk-In Closet
- 2 Full Bathrooms
- Shower Only
Laundry
- Laundry Room
- Dryer
- Washer
Home Security
- Smart Home
- Hurricane or Storm Shutters
- Fire and Smoke Detector
Outdoor Features
- Covered Patio or Porch
- Exterior Lighting
- Rain Gutters
Schools
- Braden River Elementary School
- Dr Mona Jain Middle School
- Lakewood Ranch High School
Utilities
- Central Air
- Vented Exhaust Fan
- Heating System Uses Natural Gas
- Thermostat
- Natural Gas Connected
- Tankless Water Heater
- High Speed Internet
- Cable TV Available
Additional Features
- Reclaimed Water Irrigation System
- Property is near a golf course
Listing and Financial Details
- Residential Lease
- Security Deposit $3,000
- Property Available on 2/16/25
- Tenant pays for cleaning fee
- The owner pays for cable TV, electricity, gas, grounds care, management, pest control, sewer, trash collection, water
- $30 Application Fee
- 2-Month Minimum Lease Term
- Assessor Parcel Number 579443409
Community Details
Overview
- Property has a Home Owners Association
- Optional Additional Fees
- Cristina Stewart Association
- Rosedale Community
- Rosedale Add Ph II Subdivision
- On-Site Maintenance
- The community has rules related to fencing, allowable golf cart usage in the community
Amenities
- Restaurant
- Clubhouse
Recreation
- Golf Course Community
- Tennis Courts
- Fitness Center
- Community Pool
- Dog Park
Pet Policy
- No Pets Allowed
Security
- Security Guard
- Gated Community
Map
Source: Stellar MLS
MLS Number: A4639175
APN: 5794-4340-9
- 4703 Tobermory Way
- 9920 Marbella Dr
- 4524 Baltry Ct
- 10015 Marbella Dr
- 10119 Carnoustie Place
- 9912 Carnoustie Place
- 9734 Carnoustie Place
- 9730 Carnoustie Place
- 4825 Tobermory Way
- 10221 Loch Lomond Dr
- 10202 Marbella Dr
- 4849 88th St E
- 10127 Marbella Dr
- 10215 Marbella Dr
- 4776 Royal Dornoch Cir
- 5002 Tobermory Way
- 4716 Royal Dornoch Cir
- 4653 Royal Dornoch Cir
- 10612 Glencorse Terrace
- 5121 88th St E
- 10102 Carnoustie Place
- 10102 Carnoustie Plaza
- 4940 Tobermory Way
- 10659 Glencorse Terrace
- 11113 Encanto Terrace
- 11121 Encanto Terrace
- 11120 Bennett Dr
- 8512 54th Avenue Cir E
- 11109 Vida
- 8515 53rd Place E
- 4654 Claremont Park Dr
- 11140 Lost Creek Terrace
- 8736 54th Ave E
- 11502 Echo Lake Cir
- 11225 Estia Dr
- 5114 78th St Cir E
- 5191 78th St Cir E
- 5252 78th St Cir E
- 7836 52nd Terrace E
- 7826 52nd Terrace E
