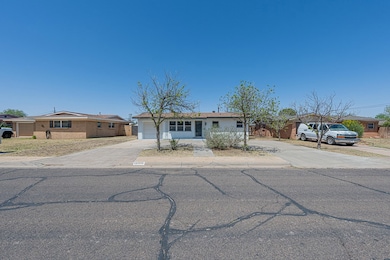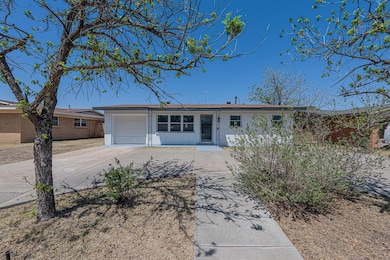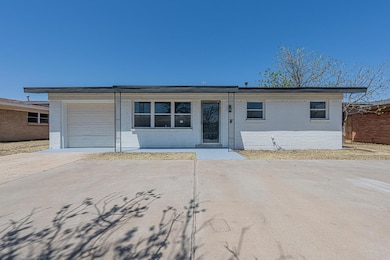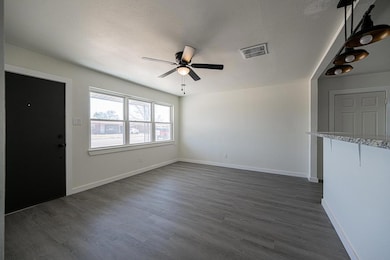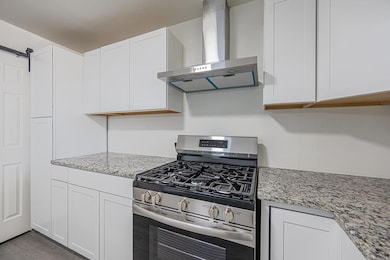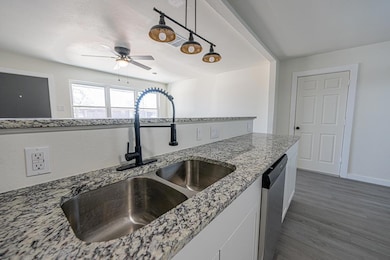
4604 Versailles Dr Midland, TX 79703
Wilshire NeighborhoodEstimated payment $1,543/month
Highlights
- Deck
- Breakfast Area or Nook
- Shades
- No HOA
- Circular Driveway
- Brick Veneer
About This Home
Step into this beautifully updated 3BD/2BAhome where style and function come together in perfect harmony. Boasting a crisp, modern design, this home features sleek finishes and contemporary fixtures. tThe open-concept living space is filled with natural light, highlighting fresh paint, contemporary flooring, and clean architectural lines. The kitchen is a showstopper with quartz countertops, stainless steel appliances, and streamlined cabinetry—perfect for both everyday living and entertaining. The inviting Den area includes a cozy fireplace, which adds character and comfort.
Listing Agent
The Real Estate Ranch LLC Brokerage Email: 4326888200, realestateranch@aol.com License #TREC #0764560 Listed on: 04/11/2025
Home Details
Home Type
- Single Family
Est. Annual Taxes
- $778
Year Built
- Built in 1958
Lot Details
- 7,667 Sq Ft Lot
- Wood Fence
- Landscaped
Parking
- 1 Car Garage
- Alley Access
- Circular Driveway
- Open Parking
Home Design
- Brick Veneer
- Slab Foundation
- Composition Roof
Interior Spaces
- 1,463 Sq Ft Home
- 1-Story Property
- Ceiling Fan
- Wood Burning Fireplace
- Shades
- Dining Area
- Den with Fireplace
- Fire and Smoke Detector
- Laundry in Garage
Kitchen
- Breakfast Area or Nook
- Self-Cleaning Oven
- Gas Range
- Dishwasher
Flooring
- Carpet
- Vinyl
Bedrooms and Bathrooms
- 3 Bedrooms
- 2 Full Bathrooms
Outdoor Features
- Deck
- Patio
- Shed
Schools
- Bonham Elementary School
- Alamo Middle School
- Legacy High School
Utilities
- Central Heating and Cooling System
- Heating System Uses Natural Gas
- Electric Water Heater
Community Details
- No Home Owners Association
- Wilshire Heights Subdivision
Listing and Financial Details
- Assessor Parcel Number R000054005
Map
Home Values in the Area
Average Home Value in this Area
Tax History
| Year | Tax Paid | Tax Assessment Tax Assessment Total Assessment is a certain percentage of the fair market value that is determined by local assessors to be the total taxable value of land and additions on the property. | Land | Improvement |
|---|---|---|---|---|
| 2024 | $791 | $158,090 | $11,500 | $146,590 |
| 2023 | $778 | $158,090 | $11,500 | $146,590 |
| 2022 | $2,389 | $152,900 | $11,500 | $141,400 |
| 2021 | $2,607 | $149,650 | $11,500 | $138,150 |
| 2020 | $946 | $145,640 | $11,500 | $134,140 |
| 2019 | $2,502 | $132,140 | $11,500 | $134,140 |
| 2018 | $2,336 | $120,130 | $11,500 | $108,630 |
| 2017 | $2,293 | $117,940 | $11,500 | $106,440 |
| 2016 | $2,069 | $114,220 | $11,500 | $102,720 |
| 2015 | -- | $116,630 | $11,500 | $105,130 |
| 2014 | -- | $113,450 | $11,500 | $101,950 |
Property History
| Date | Event | Price | Change | Sq Ft Price |
|---|---|---|---|---|
| 06/21/2025 06/21/25 | For Sale | $267,000 | -- | $183 / Sq Ft |
Purchase History
| Date | Type | Sale Price | Title Company |
|---|---|---|---|
| Deed | -- | -- | |
| Deed | -- | -- |
Similar Homes in Midland, TX
Source: Permian Basin Board of REALTORS®
MLS Number: 50081436
APN: R000054-005
- 4517 Pleasant Dr
- 4411 Parkdale Dr
- 4729 Wilshire Dr
- 4706 Comanche Dr
- 4410 Anetta Dr
- 4907 Pleasant Dr
- 4722 Leisure Dr
- 4305 Parkdale Dr
- 4911 Pleasant Dr
- 4405 Anetta Dr
- 6401 Pearwood Dr
- 4300 Parkdale Dr
- 4605 Cherokee Dr
- 4618 Mercedes Dr
- 4902 Leisure Dr
- 502 Parkwood Dr
- 4908 Anetta Dr
- 307 S Bentwood Dr
- 4308 Thomason Dr
- 4604 Kiowa Dr
- 4509 Parkdale Dr
- 4621 Leisure Dr
- 4608 Anetta Dr
- 4412 Thomason Dr Unit B
- 4706 Thomason Dr
- 5109 Graceland Dr
- 5200 Graceland Dr
- 1000 Canyon Dr
- 501 S Loop 250 W
- 123 N Glenwood Dr Unit B
- 203 Beal Pkwy
- 5300 Nevan Ct
- 205 Edgewood Dr Unit D
- 311 S Loop 250 W
- 4807 W Illinois Ave
- 5309 Nevan Ct
- 5213 Kilyn Ct
- 5119 W Illinois Ave
- 5110 Storey Ave
- 5309 Freedom Ct

