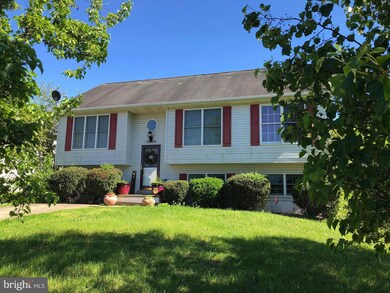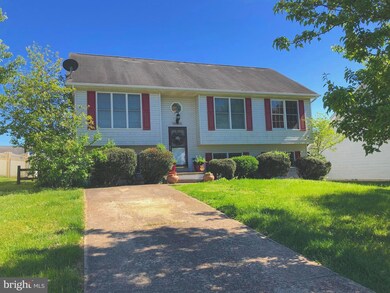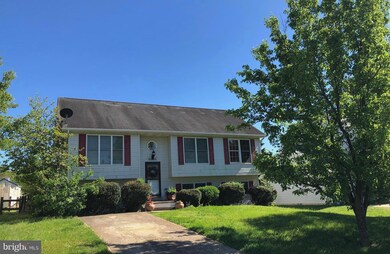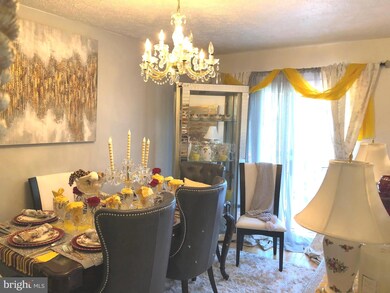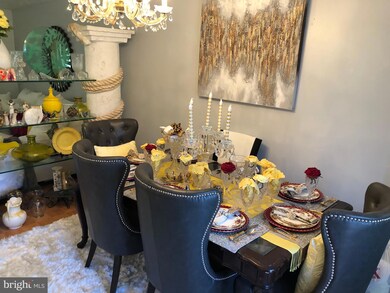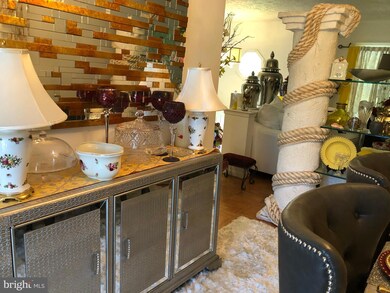
46047 Warwick Dr Lexington Park, MD 20653
Highlights
- Deck
- Recreation Room
- Traditional Floor Plan
- Private Lot
- Wooded Lot
- Wood Flooring
About This Home
As of March 2025Split Level featuring over 1500 square feet, 4 bedrooms, 2 full baths, kitchen, dining room, living room, family room, recreation room, deck, patio and great yard space! TWO Primary Bedrooms - one on main level, one on lower level w/attached bath. Kitchen with stainless appliances, nice cabinet space w/eat-in table space . Bright window in kitchen overlooking the backyard. Dining Room w/wood floors and sliding glass door leading to an entertainment deck. Living Room with bright windows and wood floors. Main level primary bedroom with walk-in closet and ceiling fan. Additional bedrooms with ample closet space and ceiling fans. Updated Full hall bath with vanity and tub/shower combo. Linen closet on main level. Foyer with high ceiling and updated lighting. Lower level offers a Family Room/Recreation Room with surround shelving for photos and decor! Additional area in lower level large enough for a pool table or bar area. 4th/Primary Bedroom on lower level with attached full updated bath w/shower- perfect for in-laws, teens, guests, exercise room or office. Laundry Room with shelving; large storage/utility room - all on lower level. Sliding glass door leading to outside patio area, which has a foundation for an optional hot tub. Newer AC & Furnace (apprx 2 yrs). One year Home Warranty available. Updated flooring. Cul-de-sac lot with landscaping! Spacious yard with trees/wooded view for added privacy. Split Rail fence w/wire. Large backyard shed. Enjoy the neighborhood community center nearby. Minutes from Pax River Naval Air Military Station, Chancellor's Run Regional Park, medical centers, banks, shopping, movie theaters, parks, trails, restaurants and more! (Some furniture and decor items in the home available for sale). (Please follow CDC COVID-19 health and safety guidelines when viewing. No more than 3 total people in home at once. If you are experiencing any symptoms of COVID-19, please do not tour. )
Home Details
Home Type
- Single Family
Est. Annual Taxes
- $2,220
Year Built
- Built in 1994
Lot Details
- 9,116 Sq Ft Lot
- Cul-De-Sac
- Split Rail Fence
- Stone Retaining Walls
- Landscaped
- Extensive Hardscape
- Private Lot
- Wooded Lot
- Backs to Trees or Woods
- Back Yard Fenced, Front and Side Yard
- Property is zoned RL
HOA Fees
- $50 Monthly HOA Fees
Home Design
- Split Foyer
- Split Level Home
Interior Spaces
- Property has 2 Levels
- Traditional Floor Plan
- Ceiling Fan
- Window Screens
- Sliding Doors
- Family Room
- Living Room
- Dining Room
- Recreation Room
- Storage Room
- Attic
Kitchen
- Breakfast Area or Nook
- Eat-In Kitchen
- Stove
- Built-In Microwave
- Dishwasher
- Stainless Steel Appliances
- Disposal
Flooring
- Wood
- Carpet
- Vinyl
Bedrooms and Bathrooms
- En-Suite Primary Bedroom
- En-Suite Bathroom
- Walk-In Closet
- Bathtub with Shower
Laundry
- Laundry Room
- Laundry on lower level
- Washer and Dryer Hookup
Finished Basement
- Walk-Out Basement
- Connecting Stairway
- Interior and Exterior Basement Entry
- Basement Windows
Home Security
- Storm Doors
- Fire and Smoke Detector
Parking
- 4 Parking Spaces
- 4 Driveway Spaces
- On-Street Parking
- Off-Street Parking
Outdoor Features
- Deck
- Patio
- Shed
Utilities
- Central Air
- Heat Pump System
- Vented Exhaust Fan
- Electric Water Heater
- Public Septic
Community Details
- Westbury Subdivision
Listing and Financial Details
- Tax Lot 3
- Assessor Parcel Number 1908102554
Ownership History
Purchase Details
Home Financials for this Owner
Home Financials are based on the most recent Mortgage that was taken out on this home.Purchase Details
Home Financials for this Owner
Home Financials are based on the most recent Mortgage that was taken out on this home.Purchase Details
Purchase Details
Purchase Details
Home Financials for this Owner
Home Financials are based on the most recent Mortgage that was taken out on this home.Purchase Details
Purchase Details
Home Financials for this Owner
Home Financials are based on the most recent Mortgage that was taken out on this home.Purchase Details
Home Financials for this Owner
Home Financials are based on the most recent Mortgage that was taken out on this home.Similar Homes in Lexington Park, MD
Home Values in the Area
Average Home Value in this Area
Purchase History
| Date | Type | Sale Price | Title Company |
|---|---|---|---|
| Deed | $284,000 | First American Title | |
| Deed | $284,000 | First American Title | |
| Deed | $320,000 | Blue Crab Title & Escrow Llc | |
| Deed | $185,000 | -- | |
| Deed | $185,000 | -- | |
| Deed | $245,000 | -- | |
| Deed | $172,000 | -- | |
| Deed | $104,650 | -- | |
| Deed | $211,000 | -- |
Mortgage History
| Date | Status | Loan Amount | Loan Type |
|---|---|---|---|
| Open | $278,856 | New Conventional | |
| Closed | $278,856 | New Conventional | |
| Previous Owner | $327,360 | VA | |
| Previous Owner | $6,021 | FHA | |
| Previous Owner | $5,939 | FHA | |
| Previous Owner | $6,184 | Stand Alone Second | |
| Previous Owner | $17,209 | FHA | |
| Previous Owner | $256,500 | Stand Alone Second | |
| Previous Owner | $196,000 | Adjustable Rate Mortgage/ARM | |
| Previous Owner | $49,000 | Stand Alone Second | |
| Previous Owner | $196,000 | Adjustable Rate Mortgage/ARM | |
| Previous Owner | $107,750 | No Value Available | |
| Previous Owner | $636,680 | No Value Available | |
| Closed | -- | No Value Available |
Property History
| Date | Event | Price | Change | Sq Ft Price |
|---|---|---|---|---|
| 03/31/2025 03/31/25 | Sold | $284,000 | -1.2% | $147 / Sq Ft |
| 10/24/2024 10/24/24 | For Sale | $287,400 | 0.0% | $149 / Sq Ft |
| 11/01/2022 11/01/22 | Rented | $2,350 | +6.8% | -- |
| 10/03/2022 10/03/22 | Under Contract | -- | -- | -- |
| 09/22/2022 09/22/22 | For Rent | $2,200 | 0.0% | -- |
| 06/18/2021 06/18/21 | Sold | $320,000 | 0.0% | $212 / Sq Ft |
| 05/09/2021 05/09/21 | Pending | -- | -- | -- |
| 05/09/2021 05/09/21 | Price Changed | $320,000 | +3.3% | $212 / Sq Ft |
| 05/02/2021 05/02/21 | For Sale | $309,900 | -- | $206 / Sq Ft |
Tax History Compared to Growth
Tax History
| Year | Tax Paid | Tax Assessment Tax Assessment Total Assessment is a certain percentage of the fair market value that is determined by local assessors to be the total taxable value of land and additions on the property. | Land | Improvement |
|---|---|---|---|---|
| 2024 | $2,690 | $244,800 | $0 | $0 |
| 2023 | $2,328 | $210,800 | $90,000 | $120,800 |
| 2022 | $2,273 | $205,800 | $0 | $0 |
| 2021 | $2,219 | $200,800 | $0 | $0 |
| 2020 | $2,164 | $195,800 | $90,000 | $105,800 |
| 2019 | $2,162 | $195,800 | $90,000 | $105,800 |
| 2018 | $2,160 | $195,800 | $90,000 | $105,800 |
| 2017 | $2,150 | $197,800 | $0 | $0 |
| 2016 | $2,572 | $197,800 | $0 | $0 |
| 2015 | $2,572 | $197,800 | $0 | $0 |
| 2014 | $2,572 | $199,700 | $0 | $0 |
Agents Affiliated with this Home
-
Ryant Carr
R
Seller's Agent in 2025
Ryant Carr
EbonAries Realty Group, LLC.
(301) 690-9392
11 Total Sales
-
Jacob Mead

Buyer's Agent in 2025
Jacob Mead
RE/MAX
(443) 875-6928
29 Total Sales
-
David Stathem

Seller's Agent in 2022
David Stathem
EXP Realty, LLC
(678) 575-5360
14 Total Sales
-
Vanessa Gill

Buyer's Agent in 2022
Vanessa Gill
O'Brien Realty
(410) 474-7791
31 Total Sales
-
Beverly Drewery

Seller's Agent in 2021
Beverly Drewery
Century 21 New Millennium
(240) 383-8065
77 Total Sales
Map
Source: Bright MLS
MLS Number: MDSM176046
APN: 08-102554
- 46060 Warwick Dr
- 21421 Manon Way
- 21412 Manon Way
- 46091 Maria Way
- 21305 Lookout Dr
- 21461 Cameron Ct
- 21296 Lookout Dr
- 21452 Cameron Ct
- 45951 Altman Ct
- 46055 Saltmarsh Dr
- 45917 Lexington Ct
- 45922 Bolden Ct
- 21579 Gordon Ct
- 21514 Forest Run Dr
- 46289 Mako Way
- 45840 Nancy Ln
- 45705 Robinson Ct
- 46365 Shining Willow Ln Unit E
- 21805 Primrose Willow Ln Unit D
- 21760 Winter Bloom Ln Unit C

