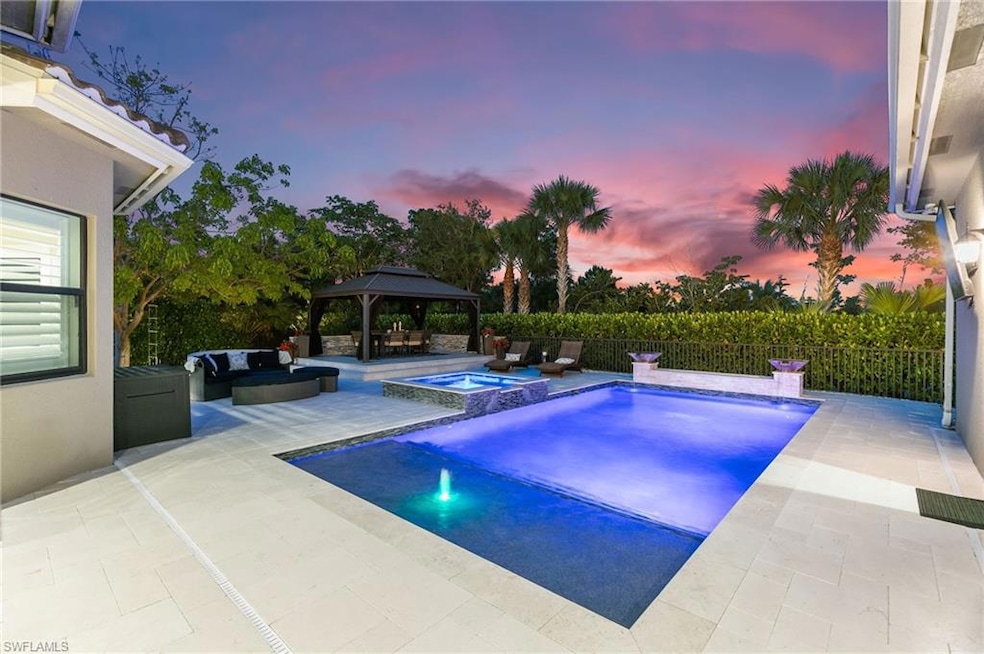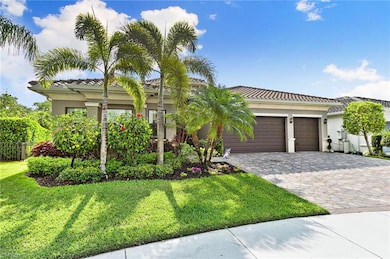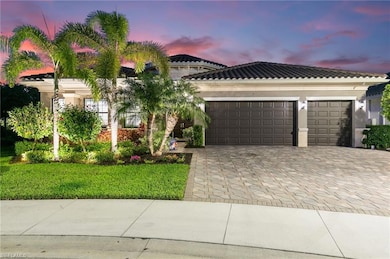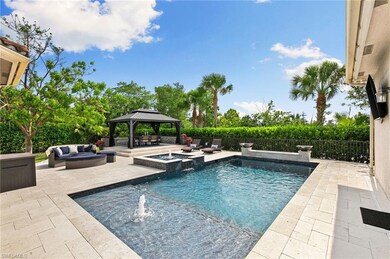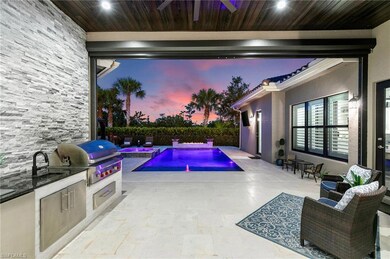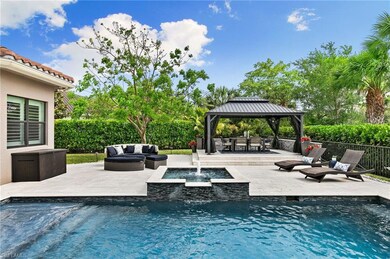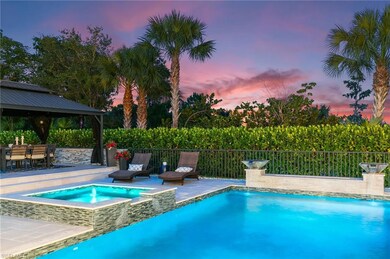4605 Azalea Dr Naples, FL 34119
Stonecreek NeighborhoodEstimated payment $10,680/month
Highlights
- Fitness Center
- Basketball Court
- Concrete Pool
- Laurel Oak Elementary School Rated A
- Media Room
- Gated Community
About This Home
Set against a backdrop of exceptional privacy, this estate home unfolds around a striking outdoor retreat designed for year-round resort-style living. The expansive, fully fenced and professionally landscaped oversized lot showcases a custom pool & spa with dramatic fire & water features, a stone-paver lanai, motorized StormSmart screen, landscape lighting, a 12’ x 16’ gazebo, wood-paneled lanai ceiling, and a spectacular outdoor kitchen equipped with a 42” Wolf grill, Alfresco pizza oven, Perlick dual tab keg system, sink & Sub-Zero refrigeration—perfect for entertaining under the stars or enjoying sunny afternoons in your own private oasis. The home itself offers a seamless blend of architectural craftsmanship & thoughtful design. Spanning 3,585 square feet, the flexible layout of the Charleston Grande includes three bedrooms, four full baths, a club room, and an expansive bonus room—allowing effortless conversion for additional bedroom space, home offices, play rooms, or media retreats to suit evolving lifestyles. Throughout the interior handcrafted millwork sets a sophisticated tone, including beams in coffered ceiling, 11.5” crown molding, wainscoting, multiple custom built-ins, custom built closets, barn doors, and wood flooring in principal living areas. The crown jewel of the home is the gourmet chef’s kitchen featuring a professional-style appliance suite by Sub-Zero & Wolf, vented hood, pot filler, premium level V cabinetry, walk-in pantry cabinet, quartz counters & ambient lighting. A wine and coffee bar with a built-in Wolf coffee system, wine refrigerator, and custom cabinetry connects the living and dining areas—ideal for daily rituals or hosting. The primary suite comes complete with dual custom walk-in closets and a spa-inspired bath finished with marble floors, a Jacuzzzi soaking tub with custom stone accent wall, intelligent toilet/bidet system, and a premium Kohler DTV digital shower system. Every detail throughout the home reflects purposeful upgrades including, fully upgraded plumbing fixtures, elegant lighting and ceiling fans, programmable LED lighting, plantation shutters, a custom drop station, and extensive storage solutions. A well-appointed laundry room includes Electrolux pedestal W/D, cabinetry and sink. The three-car garage is finished with slat wall organization, overhead racks, a built-in workbench, and wall-mounted cabinetry. Residents enjoy the incredible lifestyle amenities of Stonecreek, featuring a grand clubhouse, resort & lap pools, state-of-the-art fitness center, indoor sports court, tennis and pickleball facilities, a splash pad, playground, and social gathering spaces. Ideally located in North Naples and zoned for A-rated schools, this exceptional setting offers close proximity to I-75, premier golf, upscale shopping and dining, and Naples’ celebrated white-sand beaches. This residence presents a rare opportunity to secure privacy, luxury, and the ideal SWFL lifestyle.
Home Details
Home Type
- Single Family
Est. Annual Taxes
- $6,528
Year Built
- Built in 2018
Lot Details
- 0.27 Acre Lot
- 60 Ft Wide Lot
- Cul-De-Sac
- Fenced
- Landscaped
- Oversized Lot
- Irregular Lot
HOA Fees
- $529 Monthly HOA Fees
Parking
- 3 Car Attached Garage
Home Design
- Concrete Block With Brick
- Concrete Foundation
- Stucco
- Tile
Interior Spaces
- Property has 1 Level
- Bar
- Crown Molding
- Coffered Ceiling
- Ceiling Fan
- Plantation Shutters
- Entrance Foyer
- Family Room
- Formal Dining Room
- Media Room
- Den
- Views of Preserve
Kitchen
- Eat-In Kitchen
- Breakfast Bar
- Walk-In Pantry
- Double Oven
- Grill
- Gas Cooktop
- Microwave
- Sub-Zero Refrigerator
- Dishwasher
- Wine Cooler
- Wolf Appliances
- Electrolux Appliances
- Kitchen Island
- Built-In or Custom Kitchen Cabinets
- Disposal
- Pot Filler
Flooring
- Wood
- Carpet
- Tile
Bedrooms and Bathrooms
- 3 Bedrooms
- Split Bedroom Floorplan
- Built-In Bedroom Cabinets
- Walk-In Closet
- In-Law or Guest Suite
- 4 Full Bathrooms
- Soaking Tub
Laundry
- Laundry Room
- Dryer
- Washer
- Laundry Tub
Home Security
- Home Security System
- Fire and Smoke Detector
Pool
- Concrete Pool
- In Ground Pool
- Gas Heated Pool
- Heated Spa
- In Ground Spa
Outdoor Features
- Basketball Court
- Patio
- Outdoor Kitchen
- Lanai
- Fire Pit
- Gazebo
- Attached Grill
- Playground
- Porch
Schools
- Laurel Oak Elementary School
- Oakridge Middle School
- Aubrey Rogers High School
Utilities
- Central Air
- Heating Available
- Underground Utilities
- Gas Available
- Internet Available
- Cable TV Available
Listing and Financial Details
- Assessor Parcel Number 74937505808
Community Details
Overview
- Stonecreek Subdivision
- Mandatory home owners association
Amenities
- Clubhouse
- Billiard Room
Recreation
- Tennis Courts
- Volleyball Courts
- Pickleball Courts
- Fitness Center
- Community Pool
- Community Spa
- Bike Trail
Security
- Gated Community
Map
Home Values in the Area
Average Home Value in this Area
Tax History
| Year | Tax Paid | Tax Assessment Tax Assessment Total Assessment is a certain percentage of the fair market value that is determined by local assessors to be the total taxable value of land and additions on the property. | Land | Improvement |
|---|---|---|---|---|
| 2025 | $6,528 | $714,324 | -- | -- |
| 2024 | $6,479 | $694,192 | -- | -- |
| 2023 | $6,479 | $673,973 | $0 | $0 |
| 2022 | $6,666 | $654,343 | $0 | $0 |
| 2021 | $6,739 | $635,284 | $0 | $0 |
| 2020 | $6,578 | $626,513 | $0 | $0 |
| 2019 | $6,469 | $612,427 | $0 | $0 |
| 2018 | $655 | $40,631 | $40,631 | $0 |
| 2017 | $356 | $32,500 | $32,500 | $0 |
Property History
| Date | Event | Price | List to Sale | Price per Sq Ft |
|---|---|---|---|---|
| 01/20/2026 01/20/26 | Pending | -- | -- | -- |
| 01/10/2026 01/10/26 | Price Changed | $1,850,000 | -0.7% | $516 / Sq Ft |
| 12/10/2025 12/10/25 | For Sale | $1,862,500 | -- | $520 / Sq Ft |
Purchase History
| Date | Type | Sale Price | Title Company |
|---|---|---|---|
| Special Warranty Deed | $760,654 | Attorney |
Mortgage History
| Date | Status | Loan Amount | Loan Type |
|---|---|---|---|
| Open | $600,000 | New Conventional |
Source: Naples Area Board of REALTORS®
MLS Number: 225082281
APN: 74937505808
- 4616 Azalea Dr
- 4644 Azalea Dr
- 23659 Via Carino Ln
- 4541 Azalea Dr
- 4549 Azalea Dr
- 28673 San Galgano Way
- 28686 San Galgano Way
- 28830 Kiranicola Ct
- 23605 Via Carino Ln
- 14174 Giustino Way
- 14168 Giustino Way
- 4654 Kensington Cir
- 4450 Caldera Cir
- 28613 San Lucas Ln Unit 201
- 14546 Speranza Way
- 4394 Caldera Cir
- 4382 Caldera Cir
- 14700 Speranza Way
- 28652 San Lucas Ln Unit 202
