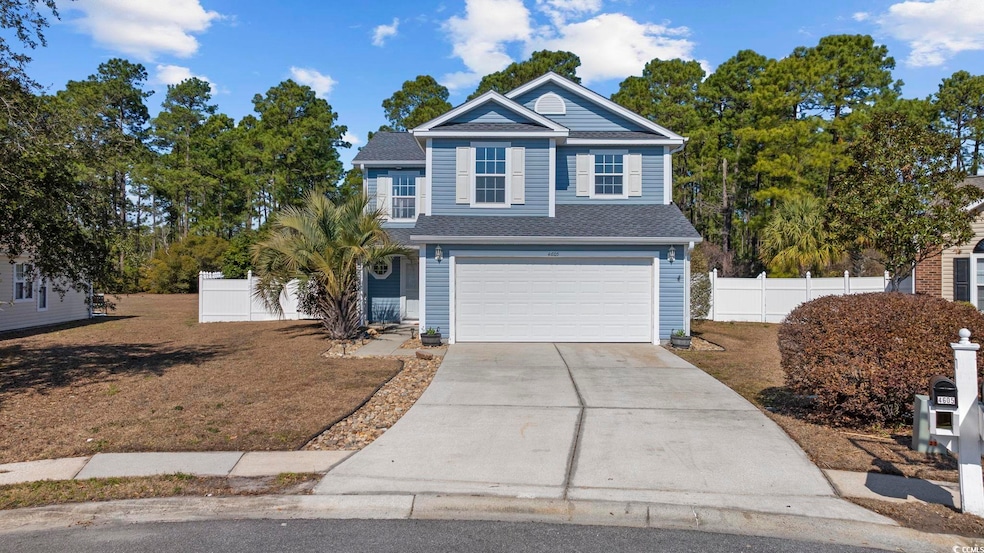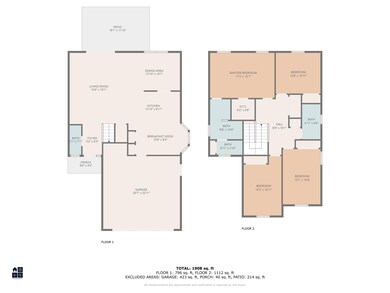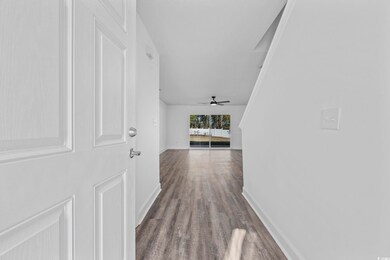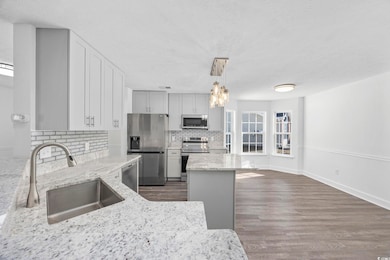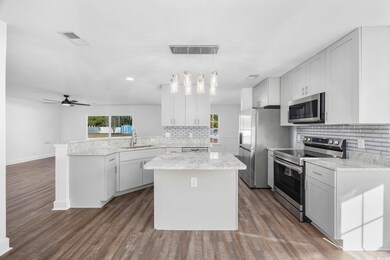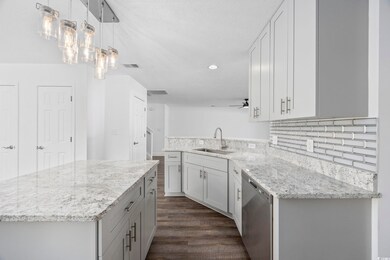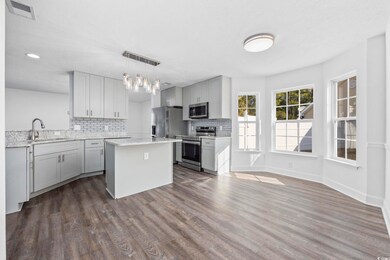
4605 Cypress Bay Ct Unit Walkers Woods Myrtle Beach, SC 29579
Highlights
- Clubhouse
- Traditional Architecture
- Community Pool
- Carolina Forest Elementary School Rated A-
- Solid Surface Countertops
- Formal Dining Room
About This Home
As of May 2025Hear Ye....Hear Ye.....You HAVE to see this completely UPGRADED 4 BR home with a HUGE fenced BACK YARD backing up to woods! 4605 Cypress Bay Court is located in the very popular community of Walkers Woods in the Carolina Forest area of Myrtle Beach, SC. This gorgeous home is located on a cul-de-sac and backs up to woods so there are no homes behind you. This is one of the LARGEST lots in the community AND the back yard is already fenced in and includes a matching storage shed and a small garden. The storage shed also has electric to it, and there are additional water spigots at the back of the yard. Here are some of the upgrades that are NEW to this home recently: Roof (2022) * Whole kitchen upgrade in 2023 including: new cabinets, LVP flooring, granite countertops, & acrylic tile backsplash. Fridge is approx 3 years old, dishwasher is approx. 2 years old, smooth-top stove/oven is approx. 4 years old, and the microwave is approx 4 years old. * Newer LVP flooring downstairs is approx 6 years ago * In 2025: ALL NEW: carpet on stairs and in all 4 BR's *new LED light fixtures * 2 new ceiling fans in the LR and 1 BR * new toilet in half bath * new fence gates * new garage door opener that's attached to the ceiling in the garage * new rear sliding glass door * new window screens * new mailbox * whole house interior painted * irrigation system inspected and working properly * and an escape ladder (in case of a fire) in one of the BR's upstairs that is not over a section of the roof. Whew....that was a mouthful! 4605 Cypress Bay Ct features a well-designed floor plan with an open downstairs and then all 4 bedrooms are upstairs. As soon as you enter the foyer, the beauty and cleanliness of all of the upgrades will be instantly noticeable. The 1/2 bath is to the left of the foyer and features a granite sink top. There is NO carpeting downstairs - only the LVP flooring. The dining area is right next to the kitchen and can be used as additional living space if you don't need a dining room, since there is a generous-sized eat-in kitchen. The stunning kitchen features: A double pantry * granite countertops * undermount stainless steel sink * recessed-panel cabinets with SS pulls * Kitchen island. Upstairs you'll see the large primary BR with an en-suite bathroom, which has a granite sink top, new toilet, 24" elongated Luxury Vinyl Tile, wainscoting, and a decorative mirror and light fixture. There are 3 other BR's upstairs as well as a full bathroom, laundry area, and pull-down stairs for access to additional storage. Finally, there are ceiling fans in all 4 BR's as well as the living room. This home is priced very well and is literally in turn-key condition. In a real estate market where there are still A LOT of over-priced homes and many of those STILL need updating, 4605 Cypress Bay Court should be THE HOME you put at the top of your list to go view RIGHT NOW!! No, really, go see for yourself - you'll love it !!
Last Agent to Sell the Property
INNOVATE Real Estate License #17941 Listed on: 02/27/2025

Home Details
Home Type
- Single Family
Est. Annual Taxes
- $878
Year Built
- Built in 2006
Lot Details
- 0.37 Acre Lot
- Cul-De-Sac
- Fenced
- Irregular Lot
- Property is zoned PUD
HOA Fees
- $90 Monthly HOA Fees
Parking
- 2 Car Attached Garage
- Garage Door Opener
Home Design
- Traditional Architecture
- Bi-Level Home
- Slab Foundation
- Vinyl Siding
Interior Spaces
- 1,970 Sq Ft Home
- Ceiling Fan
- Entrance Foyer
- Formal Dining Room
- Fire and Smoke Detector
- Washer and Dryer Hookup
Kitchen
- Breakfast Bar
- Range with Range Hood
- Microwave
- Dishwasher
- Stainless Steel Appliances
- Kitchen Island
- Solid Surface Countertops
Flooring
- Carpet
- Luxury Vinyl Tile
Bedrooms and Bathrooms
- 4 Bedrooms
Schools
- Carolina Forest Elementary School
- Ten Oaks Middle School
- Carolina Forest High School
Utilities
- Central Heating and Cooling System
- Water Heater
- Phone Available
- Cable TV Available
Additional Features
- Patio
- Outside City Limits
Community Details
Overview
- Association fees include electric common, pool service, common maint/repair
- Built by Beazer
- The community has rules related to fencing
Amenities
- Clubhouse
Recreation
- Community Pool
Ownership History
Purchase Details
Home Financials for this Owner
Home Financials are based on the most recent Mortgage that was taken out on this home.Purchase Details
Home Financials for this Owner
Home Financials are based on the most recent Mortgage that was taken out on this home.Similar Homes in Myrtle Beach, SC
Home Values in the Area
Average Home Value in this Area
Purchase History
| Date | Type | Sale Price | Title Company |
|---|---|---|---|
| Warranty Deed | $360,000 | -- | |
| Warranty Deed | $360,000 | -- | |
| Deed | $184,101 | None Available | |
| Deed | $184,101 | None Available |
Mortgage History
| Date | Status | Loan Amount | Loan Type |
|---|---|---|---|
| Previous Owner | $149,000 | New Conventional | |
| Previous Owner | $174,850 | Fannie Mae Freddie Mac |
Property History
| Date | Event | Price | Change | Sq Ft Price |
|---|---|---|---|---|
| 05/02/2025 05/02/25 | Sold | $360,000 | +2.9% | $183 / Sq Ft |
| 02/27/2025 02/27/25 | For Sale | $349,975 | -- | $178 / Sq Ft |
Tax History Compared to Growth
Tax History
| Year | Tax Paid | Tax Assessment Tax Assessment Total Assessment is a certain percentage of the fair market value that is determined by local assessors to be the total taxable value of land and additions on the property. | Land | Improvement |
|---|---|---|---|---|
| 2024 | $878 | $7,461 | $1,489 | $5,972 |
| 2023 | $878 | $7,461 | $1,489 | $5,972 |
| 2021 | $795 | $8,302 | $1,662 | $6,640 |
| 2020 | $693 | $8,302 | $1,662 | $6,640 |
| 2019 | $693 | $8,302 | $1,662 | $6,640 |
| 2018 | $626 | $6,488 | $1,284 | $5,204 |
| 2017 | $611 | $6,488 | $1,284 | $5,204 |
| 2016 | -- | $6,488 | $1,284 | $5,204 |
| 2015 | $611 | $6,488 | $1,284 | $5,204 |
| 2014 | $564 | $6,488 | $1,284 | $5,204 |
Agents Affiliated with this Home
-
Mark Loomis

Seller's Agent in 2025
Mark Loomis
INNOVATE Real Estate
(843) 333-3568
131 Total Sales
-
Kristin Owens

Buyer's Agent in 2025
Kristin Owens
CB Sea Coast Advantage MI
(843) 997-4805
70 Total Sales
Map
Source: Coastal Carolinas Association of REALTORS®
MLS Number: 2504968
APN: 39811020007
- 2013 Silvercrest Dr Unit 30F
- 2013 Silvercrest Dr Unit 30A
- 2013 Silvercrest Dr Unit 30H
- 2033 Silvercrest Dr Unit 21B
- 4603 E Walkerton Rd
- 2005 Silvercrest Dr Unit 32F
- 2005 Silvercrest Dr Unit 32B
- 2005 Silvercrest Dr Unit G-32
- 2037 Silvercrest Dr Unit 16E
- 2029 Silvercrest Dr Unit 22B
- 4387 Heartwood Ln
- 2061 Silvercrest Dr Unit 7E
- 4659 E Walkerton Rd
- 2081 Silvercrest Dr Unit G
- 2081 Silvercrest Dr Unit 2F
- 238 Seabert Rd Unit 238
- 366 Thistle Ln
- 421 Swanson Dr Unit 421
- 1057 Stanton Place
- 646 Uniola Dr
