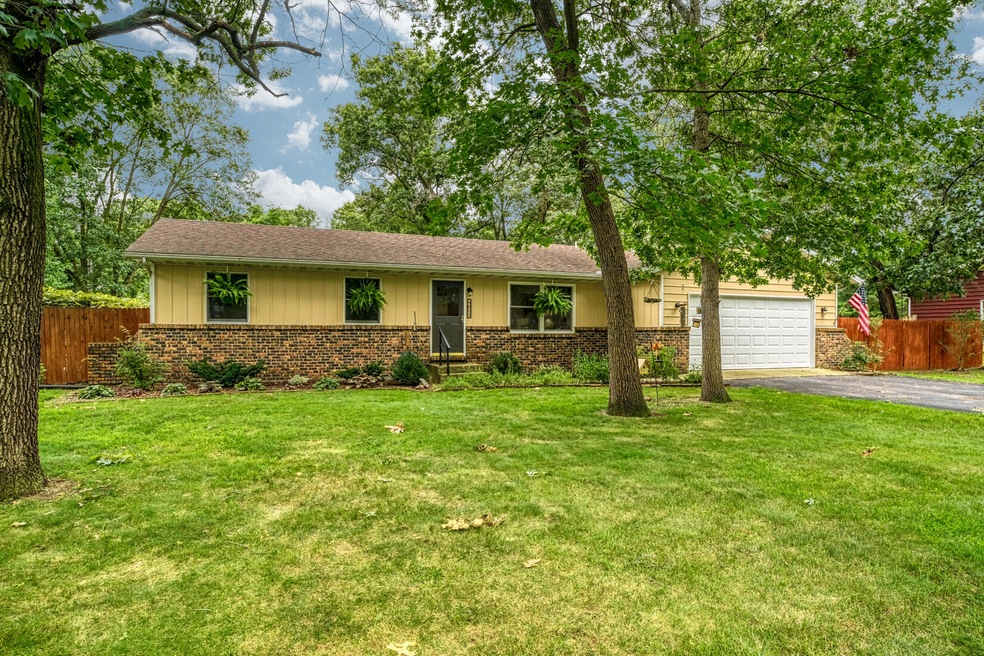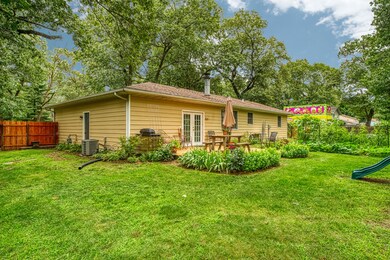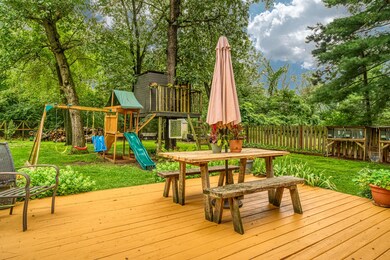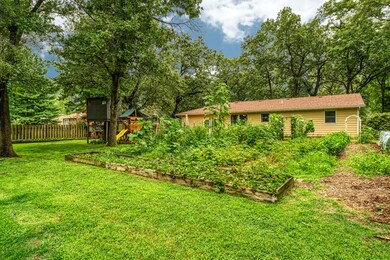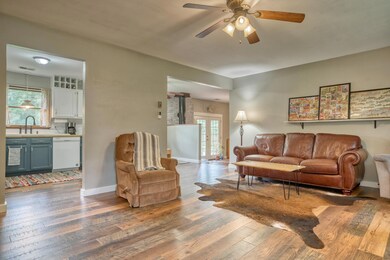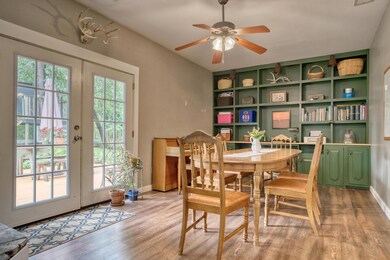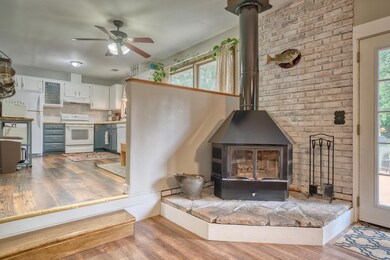
4605 E 1010 N Demotte, IN 46310
Roselawn NeighborhoodHighlights
- No HOA
- 2 Car Attached Garage
- 1-Story Property
- Country Kitchen
- Patio
- Forced Air Heating and Cooling System
About This Home
As of October 2024Welcome to your charming ranch-style home! This delightful 3-bedroom, 1-bathroom home features brand new flooring throughout, creating a fresh and inviting atmosphere. The spacious country kitchen is perfect for entertaining, paired with the beautiful bonus room displaying historical built ins! Step outside to the lush backyard with privacy fencing to create your own piece of paradise. Don't miss out on your opportunity to make this house your HOME!
Last Agent to Sell the Property
RE/MAX Executives License #RB20001091 Listed on: 08/31/2024

Home Details
Home Type
- Single Family
Est. Annual Taxes
- $655
Year Built
- Built in 1979
Lot Details
- 0.45 Acre Lot
- Lot Dimensions are 120x162
- Back Yard Fenced
Parking
- 2 Car Attached Garage
Home Design
- Brick Foundation
Interior Spaces
- 1-Story Property
Kitchen
- Country Kitchen
- Electric Range
- Dishwasher
Flooring
- Carpet
- Vinyl
Bedrooms and Bathrooms
- 3 Bedrooms
- 1 Full Bathroom
Laundry
- Dryer
- Washer
Outdoor Features
- Patio
Schools
- Lincoln Elementary School
Utilities
- Forced Air Heating and Cooling System
- Well
Community Details
- No Home Owners Association
- Rolling Hills Subdivision
Listing and Financial Details
- Assessor Parcel Number 56-05-11-443-049.000-013
Ownership History
Purchase Details
Home Financials for this Owner
Home Financials are based on the most recent Mortgage that was taken out on this home.Purchase Details
Home Financials for this Owner
Home Financials are based on the most recent Mortgage that was taken out on this home.Purchase Details
Home Financials for this Owner
Home Financials are based on the most recent Mortgage that was taken out on this home.Similar Homes in Demotte, IN
Home Values in the Area
Average Home Value in this Area
Purchase History
| Date | Type | Sale Price | Title Company |
|---|---|---|---|
| Warranty Deed | $231,000 | Indiana Title Network | |
| Warranty Deed | -- | -- | |
| Deed | $109,500 | -- |
Mortgage History
| Date | Status | Loan Amount | Loan Type |
|---|---|---|---|
| Previous Owner | $111,734 | No Value Available |
Property History
| Date | Event | Price | Change | Sq Ft Price |
|---|---|---|---|---|
| 10/03/2024 10/03/24 | Sold | $231,000 | 0.0% | $177 / Sq Ft |
| 08/31/2024 08/31/24 | For Sale | $231,000 | +111.0% | $177 / Sq Ft |
| 09/19/2012 09/19/12 | Sold | $109,500 | 0.0% | $84 / Sq Ft |
| 07/06/2012 07/06/12 | Pending | -- | -- | -- |
| 04/28/2012 04/28/12 | For Sale | $109,500 | -- | $84 / Sq Ft |
Tax History Compared to Growth
Tax History
| Year | Tax Paid | Tax Assessment Tax Assessment Total Assessment is a certain percentage of the fair market value that is determined by local assessors to be the total taxable value of land and additions on the property. | Land | Improvement |
|---|---|---|---|---|
| 2024 | $1,398 | $189,500 | $23,400 | $166,100 |
| 2023 | $1,244 | $167,600 | $23,400 | $144,200 |
| 2022 | $1,403 | $154,300 | $24,400 | $129,900 |
| 2021 | $1,028 | $122,000 | $19,900 | $102,100 |
| 2020 | $1,060 | $117,500 | $19,900 | $97,600 |
| 2019 | $878 | $107,100 | $19,900 | $87,200 |
| 2018 | $804 | $104,400 | $19,900 | $84,500 |
| 2017 | $795 | $106,000 | $17,600 | $88,400 |
| 2016 | $760 | $103,200 | $17,600 | $85,600 |
| 2014 | $616 | $99,100 | $20,600 | $78,500 |
| 2013 | $616 | $94,500 | $20,600 | $73,900 |
Agents Affiliated with this Home
-
Jessica Halliar

Seller's Agent in 2024
Jessica Halliar
RE/MAX
(219) 776-6659
17 in this area
87 Total Sales
-
Racheal Keen

Buyer's Agent in 2024
Racheal Keen
Advance Realty
(219) 713-4115
14 in this area
18 Total Sales
-
J
Seller's Agent in 2012
Jamie Cooper
RE/MAX
-
A
Buyer's Agent in 2012
Angela Perzee
Countryside Realty
Map
Source: Northwest Indiana Association of REALTORS®
MLS Number: 809430
APN: 56-05-11-443-049.000-013
- 10320 N 477 E
- 10342 N 486 E
- 4596 E 1047 N
- 4528 E 1047 N
- 10521 N 450 E
- 5293 E Honor Ave
- 5265 E Chamberlain Ct
- N 408 East
- 5305 E Chamberlain Ct
- 10975 N 506 E
- 5872 E 1015 N
- 10707 N State Road 55
- 0 St Road 55
- 11365 N 557 E
- 9729 N 1200 W
- 5527 E 1146 N
- 2853 E 1053 N
- 11629 N 200 E
- 39.779 Acres + - 1100 N
- 10365 Maumee Dr
