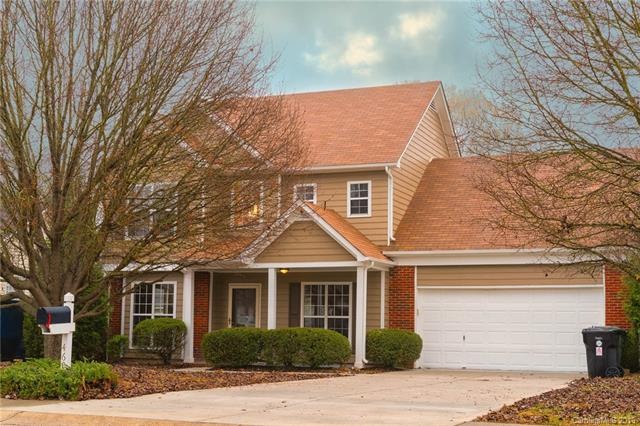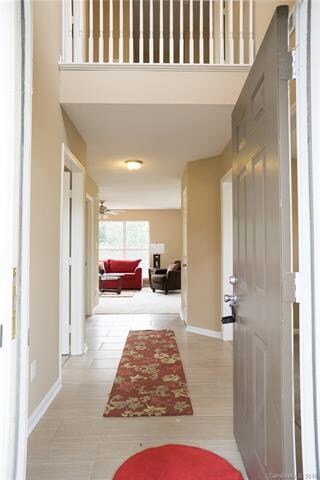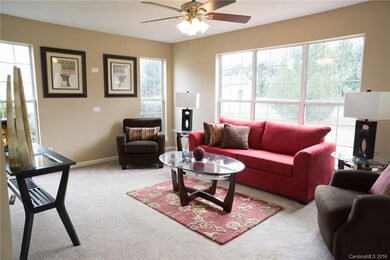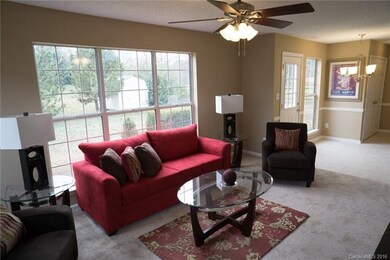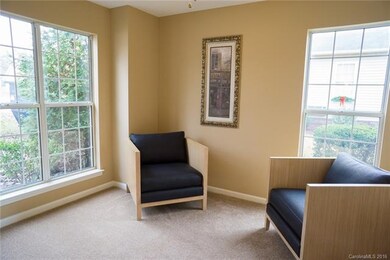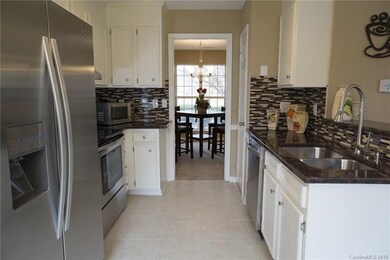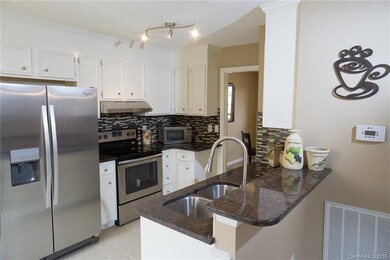4605 Falcon Chase Dr SW Concord, NC 28027
Highlights
- Attached Garage
- Tray Ceiling
- Breakfast Bar
- Pitts School Road Elementary School Rated A-
- Walk-In Closet
- Garden Bath
About This Home
As of November 2019This home is completely updated with new flooring and paint. Kitchen features granite countertops, stainless steel appliances, and tile floor. Throughout the home are new lights and fan fixtures. Three bedrooms plus large bonus room. The master bedroom is lovely with tray ceiling and large window allowing in lots of natural light. Master bath has a double vanity and separate shower and garden tub, while both baths are updated with tile floors. Brand new concrete driveway and great landscaping!
Home Details
Home Type
- Single Family
Year Built
- Built in 1995
Lot Details
- Level Lot
Parking
- Attached Garage
Home Design
- Slab Foundation
- Vinyl Siding
Interior Spaces
- Tray Ceiling
- Insulated Windows
- Pull Down Stairs to Attic
- Breakfast Bar
Flooring
- Tile
- Vinyl
Bedrooms and Bathrooms
- Walk-In Closet
- Garden Bath
Listing and Financial Details
- Assessor Parcel Number 5508-57-7480-0000
Ownership History
Purchase Details
Home Financials for this Owner
Home Financials are based on the most recent Mortgage that was taken out on this home.Purchase Details
Home Financials for this Owner
Home Financials are based on the most recent Mortgage that was taken out on this home.Purchase Details
Map
Home Values in the Area
Average Home Value in this Area
Purchase History
| Date | Type | Sale Price | Title Company |
|---|---|---|---|
| Warranty Deed | $214,000 | None Available | |
| Warranty Deed | $187,500 | None Available | |
| Warranty Deed | $136,500 | -- |
Mortgage History
| Date | Status | Loan Amount | Loan Type |
|---|---|---|---|
| Previous Owner | $183,612 | FHA | |
| Previous Owner | $103,300 | New Conventional |
Property History
| Date | Event | Price | Change | Sq Ft Price |
|---|---|---|---|---|
| 11/29/2019 11/29/19 | Sold | $214,000 | -2.3% | $113 / Sq Ft |
| 10/29/2019 10/29/19 | Pending | -- | -- | -- |
| 10/27/2019 10/27/19 | For Sale | $219,000 | +17.1% | $116 / Sq Ft |
| 02/10/2017 02/10/17 | Sold | $187,000 | -6.0% | $96 / Sq Ft |
| 12/30/2016 12/30/16 | Pending | -- | -- | -- |
| 12/18/2016 12/18/16 | For Sale | $198,900 | -- | $102 / Sq Ft |
Tax History
| Year | Tax Paid | Tax Assessment Tax Assessment Total Assessment is a certain percentage of the fair market value that is determined by local assessors to be the total taxable value of land and additions on the property. | Land | Improvement |
|---|---|---|---|---|
| 2024 | $3,461 | $347,450 | $60,000 | $287,450 |
| 2023 | $2,673 | $219,120 | $40,000 | $179,120 |
| 2022 | $2,673 | $219,120 | $40,000 | $179,120 |
| 2021 | $2,673 | $219,120 | $40,000 | $179,120 |
| 2020 | $2,673 | $219,120 | $40,000 | $179,120 |
| 2019 | $1,747 | $143,210 | $19,000 | $124,210 |
| 2018 | $1,719 | $143,210 | $19,000 | $124,210 |
| 2017 | $1,690 | $143,210 | $19,000 | $124,210 |
| 2016 | $501 | $137,710 | $18,000 | $119,710 |
| 2015 | $751 | $137,710 | $18,000 | $119,710 |
| 2014 | $751 | $137,710 | $18,000 | $119,710 |
Source: Canopy MLS (Canopy Realtor® Association)
MLS Number: CAR3237070
APN: 5508-57-7480-0000
- 4606 Falcon Chase Dr SW
- 4301 Windjammer Ct SW
- 4823 Morris Glen Dr
- 314 Pulaski Dr SW
- 3815 Glen Haven Dr SW
- 4562 Lanstone Ct SW
- 4145 Wrangler Dr SW
- 4532 Lanstone Ct SW
- 5136 Wheat Dr SW
- 4210 Wrangler Dr SW
- 4271 Millet St SW
- 3898 Longwood Dr SW
- 5012 Wheat Dr SW
- 5375 Josephine Ln SW
- 709 Yvonne Dr SW
- 5386 Josephine Ln SW
- 5307 Hackberry Ln SW
- 5355 Hackberry Ln SW
- 786 Treva Anne Dr SW
- 849 Treva Anne Dr SW
