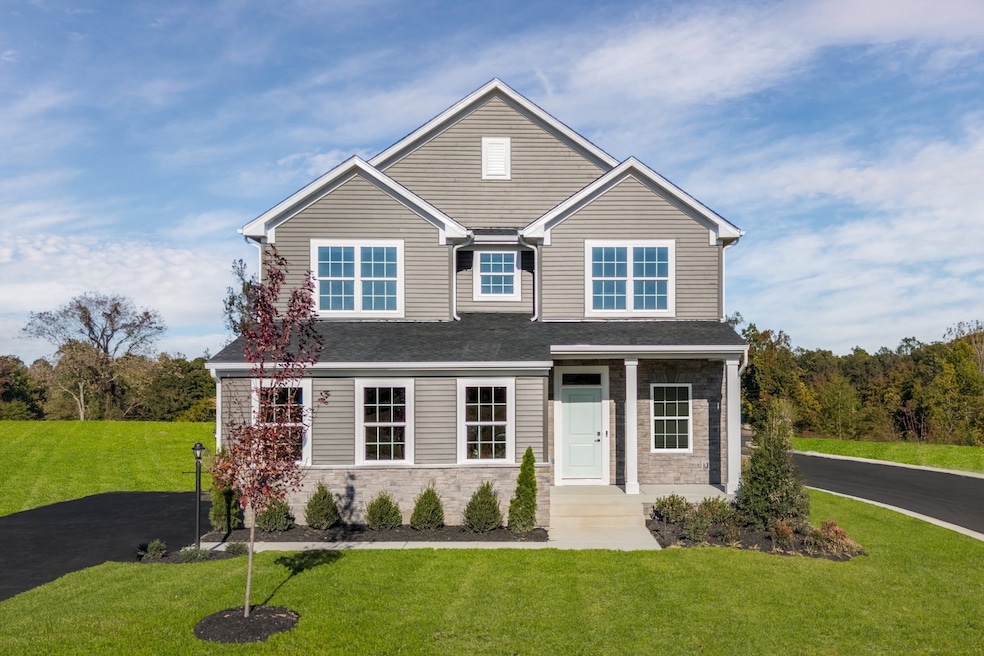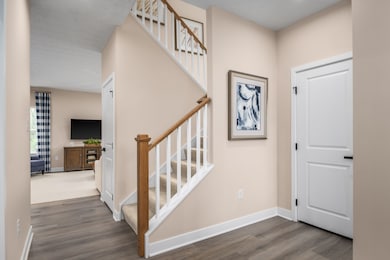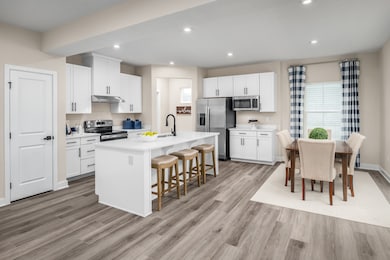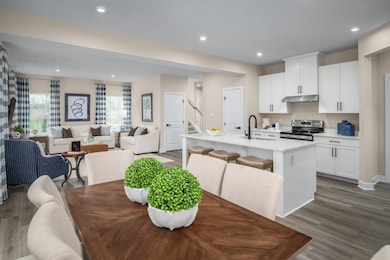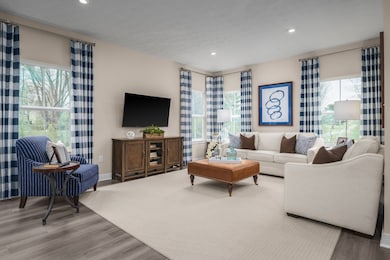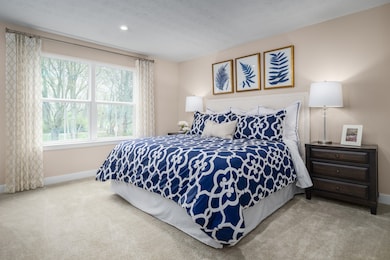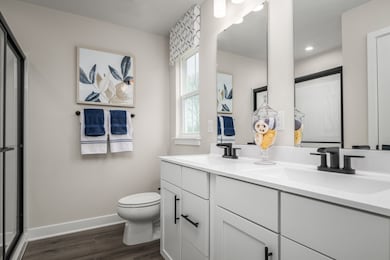4605 Fontwell Ln Nashville, TN 37013
Oak Highlands NeighborhoodEstimated payment $2,678/month
Highlights
- Deck
- Stainless Steel Appliances
- Two cooling system units
- Covered Patio or Porch
- 2 Car Attached Garage
- Tile Flooring
About This Home
The Allegheny single-family home allows today’s families to easily spend time together or spread out. The convenient family entry off the 2-car garage controls clutter. The inviting family room opens to the dining area and gourmet kitchen, so entertaining is easy. Extend the living space outdoors with an optional covered porch. Upstairs you'll find four bedrooms, or three bedrooms and a loft for more gathering space. And when the day is done, retreat to the owner’s suite complete with your double vanity bathroom and walk-in closet. Come see all the Allegheny has to offer!
Listing Agent
Ryan Homes Brokerage Phone: 6159081856 License #381019 Listed on: 11/11/2025
Open House Schedule
-
Saturday, November 22, 202511:00 am to 3:00 pm11/22/2025 11:00:00 AM +00:0011/22/2025 3:00:00 PM +00:00New Construction homes YOU personalize!! Final new construction homesite in Emerson Hills! Stop by today!Add to Calendar
-
Sunday, November 23, 202512:30 to 3:30 pm11/23/2025 12:30:00 PM +00:0011/23/2025 3:30:00 PM +00:00New Construction homes YOU personalize!! Final new construction homesite in Emerson Hills! Stop by today!Add to Calendar
Home Details
Home Type
- Single Family
Est. Annual Taxes
- $5,500
Year Built
- Built in 2025
Lot Details
- 5,663 Sq Ft Lot
- Lot Dimensions are 50 x 115
HOA Fees
- $60 Monthly HOA Fees
Parking
- 2 Car Attached Garage
- Front Facing Garage
Home Design
- Brick Exterior Construction
- Stone Siding
- Hardboard
Interior Spaces
- 1,823 Sq Ft Home
- Property has 2 Levels
Kitchen
- Gas Oven
- Gas Range
- Dishwasher
- Stainless Steel Appliances
- Disposal
Flooring
- Carpet
- Tile
- Vinyl
Bedrooms and Bathrooms
- 4 Bedrooms
Outdoor Features
- Deck
- Covered Patio or Porch
Schools
- A. Z. Kelley Elementary School
- Thurgood Marshall Middle School
- Cane Ridge High School
Utilities
- Two cooling system units
- Central Heating and Cooling System
- Two Heating Systems
- Heating System Uses Natural Gas
Community Details
- Emerson Hills Subdivision
Listing and Financial Details
- Tax Lot 586
- Assessor Parcel Number 182020B58600CO
Map
Home Values in the Area
Average Home Value in this Area
Property History
| Date | Event | Price | List to Sale | Price per Sq Ft |
|---|---|---|---|---|
| 11/11/2025 11/11/25 | For Sale | $454,990 | -3.2% | $215 / Sq Ft |
| 11/11/2025 11/11/25 | For Sale | $469,990 | +14.6% | $194 / Sq Ft |
| 11/11/2025 11/11/25 | For Sale | $409,990 | -- | $225 / Sq Ft |
Source: Realtracs
MLS Number: 3043660
- Hudson Plan at Emerson Hills
- Seneca Plan at Emerson Hills
- Hudson with Finished Basement Plan at Emerson Hills
- Columbia Plan at Emerson Hills
- Columbia with Finished Basement Plan at Emerson Hills
- 7811 Rainey Dr
- 8237 Ramstone Way
- 7145 Legacy Dr
- 8257 Ramstone Way
- 7593 Maggie Dr
- 8849 Cressent Glen Ct
- 8832 Cressent Glen Ct
- 7594 Maggie Dr
- 8071 Marchwood Blvd
- 8145 Marchwood Blvd
- 8149 Marchwood Blvd
- 2578 Haskell Dr
- Cedar Plan at Evergreen
- Aspen Plan at Evergreen
- Hazel Plan at Evergreen
- 7416 Maggie Dr
- 7827 Rainey Dr
- 7863 Rainey Dr
- 7165 Legacy Dr
- 7904 Rainey Dr
- 7241 Legacy Dr
- 7245 Legacy Dr
- 208 Parker Dr
- 2570 Haskell Dr
- 2445 Haskell Dr
- 824 Daybreak Dr
- 2517 Kanlow Dr
- 241 Sundown Dr
- 929 Morning Rd
- 866 Westcott Ln
- 4201 Camdale Dr
- 3128 Hidden Creek Dr
- 1104 Spring Path Ln
- 3338 Tasker Dr
- 3456 Chandler Cove Way
