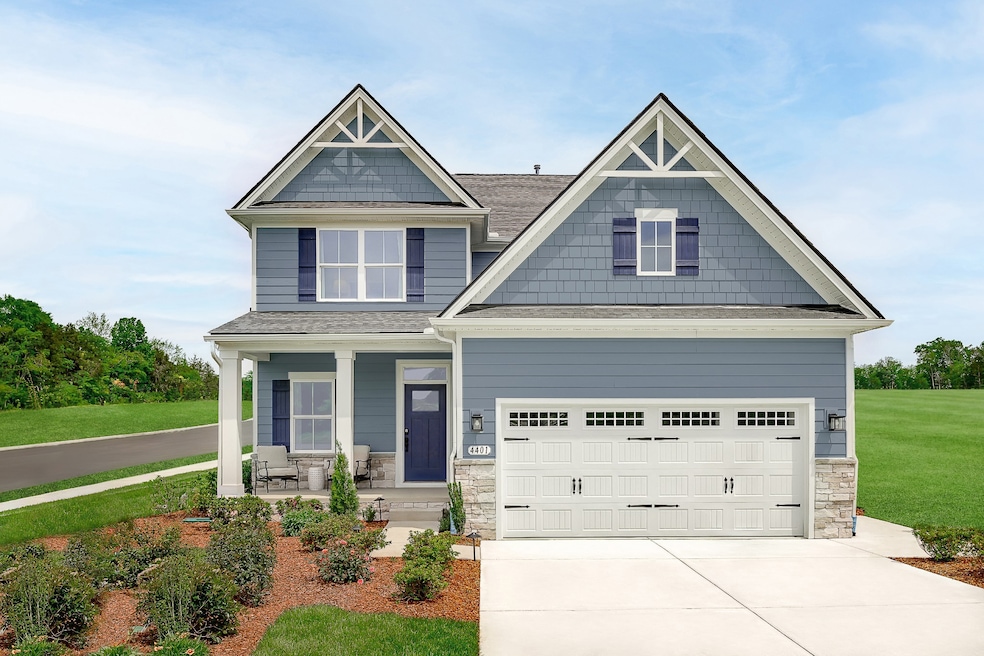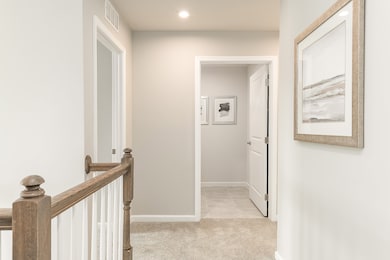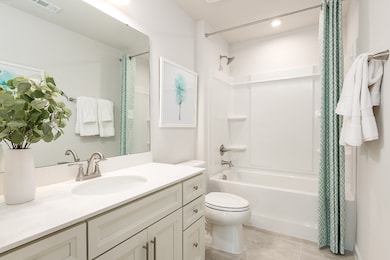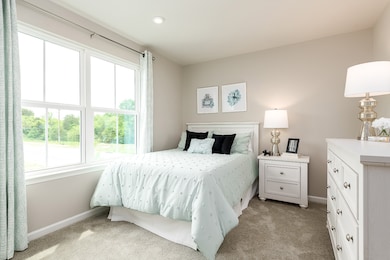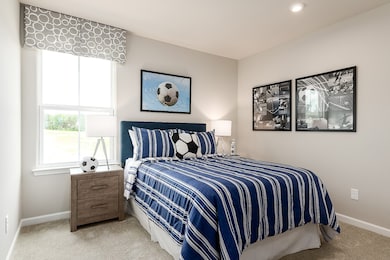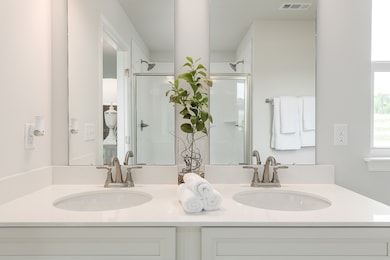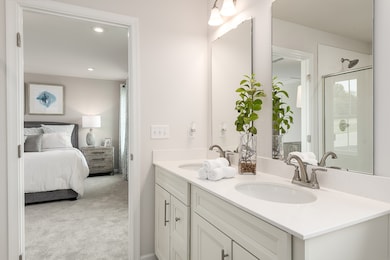4605 Fontwell Ln Nashville, TN 37013
Oak Highlands NeighborhoodEstimated payment $2,916/month
Highlights
- Popular Property
- Covered Patio or Porch
- 2 Car Attached Garage
- High Ceiling
- Stainless Steel Appliances
- Walk-In Closet
About This Home
The Ballenger is the ideal amount of space that delivers on space and flexibility to build a home that suites your needs! Enter through the covered porch into a flex room, providing a spacious and welcome entry to your new home. Past the flex space, you'll find an open concept main level with a spacious, modern kitchen with stainless steel appliances and gas cooking options. Plus, a large dining area and family room that provides a floorplan that allows for views of the whole main level. Upstairs, the owner’s bedroom offers two separate closets and your owner private en suite with walk-in shower. The upstairs also offers 3 additional bedrooms or an option for 2 additional bedrooms and a loft space!
Listing Agent
Ryan Homes Brokerage Phone: 6159081856 License #381019 Listed on: 11/11/2025
Open House Schedule
-
Saturday, November 22, 202511:00 am to 3:00 pm11/22/2025 11:00:00 AM +00:0011/22/2025 3:00:00 PM +00:00New Construction homes YOU personalize!! Final new construction homesite in Emerson Hills! Stop by today!Add to Calendar
-
Sunday, November 23, 202512:30 to 3:30 pm11/23/2025 12:30:00 PM +00:0011/23/2025 3:30:00 PM +00:00New Construction homes YOU personalize!! Final new construction homesite in Emerson Hills! Stop by today!Add to Calendar
Home Details
Home Type
- Single Family
Est. Annual Taxes
- $5,500
Year Built
- Built in 2025
HOA Fees
- $60 Monthly HOA Fees
Parking
- 2 Car Attached Garage
- Front Facing Garage
Home Design
- Brick Exterior Construction
- Stone Siding
- Hardboard
Interior Spaces
- 2,114 Sq Ft Home
- Property has 2 Levels
- High Ceiling
- Vinyl Flooring
- Washer and Electric Dryer Hookup
Kitchen
- Built-In Gas Oven
- Microwave
- Freezer
- Ice Maker
- Dishwasher
- Stainless Steel Appliances
- Disposal
Bedrooms and Bathrooms
- 4 Bedrooms
- Walk-In Closet
Home Security
- Smart Thermostat
- Carbon Monoxide Detectors
- Fire and Smoke Detector
Outdoor Features
- Covered Patio or Porch
Schools
- A. Z. Kelley Elementary School
- Thurgood Marshall Middle School
- Cane Ridge High School
Utilities
- Central Heating and Cooling System
- High-Efficiency Water Heater
Community Details
- Emerson Hills Subdivision
Listing and Financial Details
- Property Available on 11/15/25
- Tax Lot 586
Map
Home Values in the Area
Average Home Value in this Area
Property History
| Date | Event | Price | List to Sale | Price per Sq Ft |
|---|---|---|---|---|
| 11/11/2025 11/11/25 | For Sale | $454,990 | -3.2% | $215 / Sq Ft |
| 11/11/2025 11/11/25 | For Sale | $469,990 | +14.6% | $194 / Sq Ft |
| 11/11/2025 11/11/25 | For Sale | $409,990 | -- | $225 / Sq Ft |
Source: Realtracs
MLS Number: 3043693
- Hudson Plan at Emerson Hills
- Seneca Plan at Emerson Hills
- Hudson with Finished Basement Plan at Emerson Hills
- Columbia Plan at Emerson Hills
- Columbia with Finished Basement Plan at Emerson Hills
- 7811 Rainey Dr
- 8237 Ramstone Way
- 7145 Legacy Dr
- 8257 Ramstone Way
- 7593 Maggie Dr
- 8849 Cressent Glen Ct
- 8832 Cressent Glen Ct
- 7594 Maggie Dr
- 8064 Marchwood Blvd
- 8145 Marchwood Blvd
- 8149 Marchwood Blvd
- 2578 Haskell Dr
- Cedar Plan at Evergreen
- Aspen Plan at Evergreen
- Hazel Plan at Evergreen
- 7416 Maggie Dr
- 7827 Rainey Dr
- 7863 Rainey Dr
- 7165 Legacy Dr
- 7904 Rainey Dr
- 7241 Legacy Dr
- 7245 Legacy Dr
- 208 Parker Dr
- 2570 Haskell Dr
- 2445 Haskell Dr
- 824 Daybreak Dr
- 2517 Kanlow Dr
- 241 Sundown Dr
- 929 Morning Rd
- 866 Westcott Ln
- 4201 Camdale Dr
- 3128 Hidden Creek Dr
- 1104 Spring Path Ln
- 3338 Tasker Dr
- 3456 Chandler Cove Way
