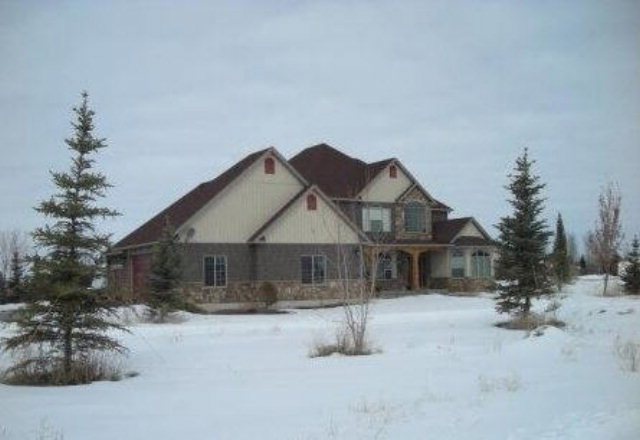
4605 N 45th E Idaho Falls, ID 83401
Highlights
- Spa
- Mountain View
- Vaulted Ceiling
- RV Carport
- Wooded Lot
- Wood Flooring
About This Home
As of January 2018Beautiful large custom home just outside Idaho Falls on its own 4.698 acre paradise with 150 mature trees to compliment the beauty of this 6,549 sq ft executive home! This home has tons of extras including huge gourmet kitchen with massive granite island, 3 fire places, two story entry way, winding stair case, arched piller entry, tons of built-ins, craft/laundry room, room, central vac, plumbed for central air, water softener, wood floors, laundry shoot, large master with jetted garden tub, oversized 4 car garage, over 150 mature trees with drip lines, circular driveway and much more!
Last Agent to Sell the Property
Idaho 1st Class Properties Listed on: 12/23/2011
Home Details
Home Type
- Single Family
Est. Annual Taxes
- $3,115
Year Built
- Built in 2006
Lot Details
- 4.7 Acre Lot
- Rural Setting
- Level Lot
- Partial Sprinkler System
- Wooded Lot
- Many Trees
- Garden
Parking
- 4 Car Attached Garage
- Garage Door Opener
- RV Carport
Home Design
- Frame Construction
- Composition Roof
- Vinyl Siding
- Concrete Perimeter Foundation
- Stone
Interior Spaces
- 2-Story Property
- Central Vacuum
- Wired For Data
- Vaulted Ceiling
- Ceiling Fan
- 3 Fireplaces
- Self Contained Fireplace Unit Or Insert
- Gas Fireplace
- Mud Room
- Family Room
- Living Room
- Formal Dining Room
- Home Office
- Mountain Views
- Unfinished Basement
- Basement Fills Entire Space Under The House
- Laundry on main level
Kitchen
- Double Oven
- Gas Range
- Range Hood
- Microwave
- Dishwasher
- Disposal
Flooring
- Wood
- Tile
Bedrooms and Bathrooms
- 4 Bedrooms
- Walk-In Closet
- Spa Bath
Outdoor Features
- Spa
- Covered patio or porch
Schools
- Iona 93El Elementary School
- Rocky Mountain 93Jh Middle School
- Bonneville 93HS High School
Utilities
- Cooling Available
- Forced Air Heating System
- Heating System Uses Natural Gas
- 220 Volts
- Irrigation Water Rights
- Well
- Gas Water Heater
- Water Softener is Owned
- Private Sewer
Community Details
- No Home Owners Association
- Built by Jay Taylor Const
Listing and Financial Details
- Exclusions: Sellers Personal Property
Similar Homes in Idaho Falls, ID
Home Values in the Area
Average Home Value in this Area
Property History
| Date | Event | Price | Change | Sq Ft Price |
|---|---|---|---|---|
| 01/18/2018 01/18/18 | Sold | -- | -- | -- |
| 11/30/2017 11/30/17 | Pending | -- | -- | -- |
| 08/28/2017 08/28/17 | For Sale | $649,900 | +23.8% | $99 / Sq Ft |
| 07/24/2012 07/24/12 | Sold | -- | -- | -- |
| 07/01/2012 07/01/12 | Pending | -- | -- | -- |
| 12/23/2011 12/23/11 | For Sale | $525,000 | -- | $80 / Sq Ft |
Tax History Compared to Growth
Tax History
| Year | Tax Paid | Tax Assessment Tax Assessment Total Assessment is a certain percentage of the fair market value that is determined by local assessors to be the total taxable value of land and additions on the property. | Land | Improvement |
|---|---|---|---|---|
| 2024 | $4,097 | $907,871 | $6,000 | $901,871 |
| 2023 | $4,153 | $879,281 | $101,301 | $777,980 |
Agents Affiliated with this Home
-
Kerry Howell

Seller's Agent in 2018
Kerry Howell
Century 21 High Desert
(208) 521-2827
111 Total Sales
-
Sherry Randolph
S
Buyer's Agent in 2018
Sherry Randolph
Century 21 Greater LandCo
(208) 522-3300
21 Total Sales
-
Jerilyn Rindfleisch
J
Seller's Agent in 2012
Jerilyn Rindfleisch
Idaho 1st Class Properties
35 Total Sales
Map
Source: Snake River Regional MLS
MLS Number: 177848
APN: RP02N38E020436
- 4243 Zona Way
- 4719 N Sunrise Ln
- 3964 N Hemingway Ave
- 4629 N Sunset Dr
- 4372 E Arcadia Ave
- 4356 E Arcadia Ave
- 3933 E Hyrum Dr
- 3867 E 49th N
- 4633 N Jenkins St
- 5147 Big River Rd
- 3972 Monroe Ave
- 5120 Big River Rd
- 4777 E Miles Dr
- 4670 Weatherby Way
- 4722 Weatherby Way
- 5212 Big River Rd
- 3603 N Elim Ln
- 3758 Inglewood Dr
- 3695 E Fierce Way
- 5140 E Ball Cir
