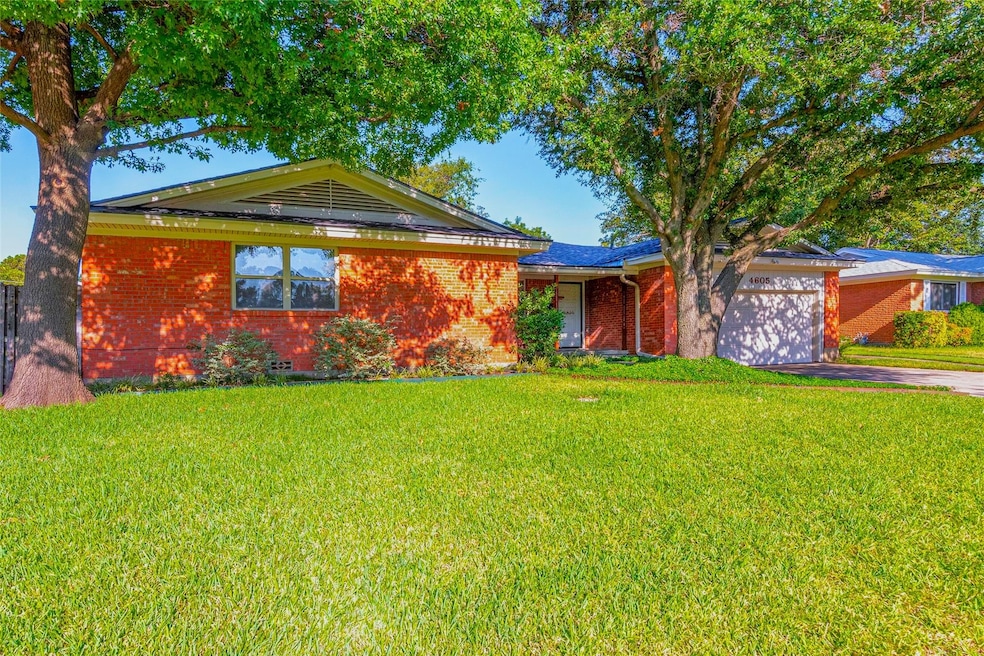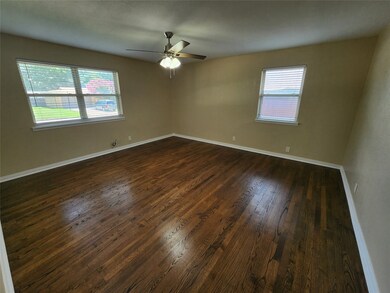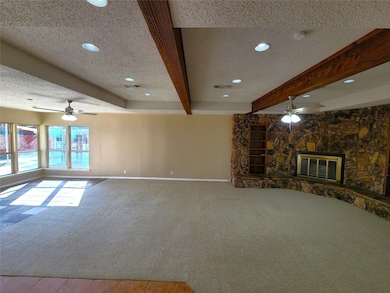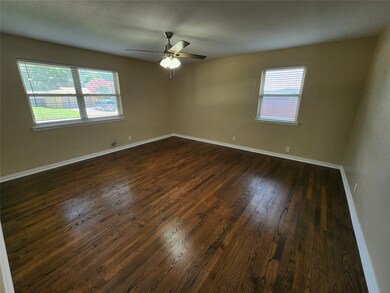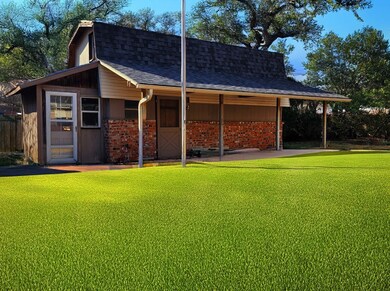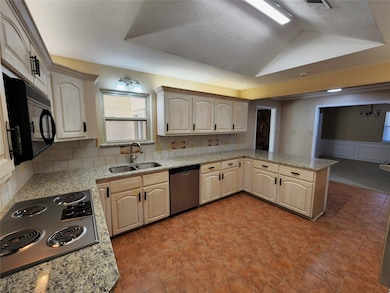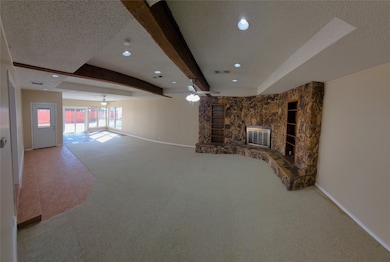4605 Redondo St North Richland Hills, TX 76180
4
Beds
2
Baths
2,340
Sq Ft
10,542
Sq Ft Lot
Highlights
- Parking available for a boat
- Vaulted Ceiling
- Wood Flooring
- Snow Heights Elementary School Rated A-
- Ranch Style House
- Granite Countertops
About This Home
HARDWOOD flooring. Beautifully renovated home with 2 story tiny home in back. Updated with granite throughout. RV or BOAT storage. Massive family room with massive stone fireplace, wood beams and new windows and sliding door to the exterior. UPDATED PLUMBING SYSTEM. Shows like a model home. Home is also for sale MLS 20883500
Home Details
Home Type
- Single Family
Est. Annual Taxes
- $6,301
Year Built
- Built in 1958
Lot Details
- 10,542 Sq Ft Lot
- Wood Fence
- Landscaped
- Interior Lot
- Level Lot
- Few Trees
- Back Yard
Parking
- 2 Car Attached Garage
- 1 Detached Carport Space
- Inside Entrance
- Front Facing Garage
- Garage Door Opener
- Driveway
- Parking available for a boat
- RV Access or Parking
Home Design
- Ranch Style House
- Traditional Architecture
- Slab Foundation
- Composition Roof
Interior Spaces
- 2,340 Sq Ft Home
- Woodwork
- Vaulted Ceiling
- Fireplace With Gas Starter
- Stone Fireplace
Kitchen
- Electric Oven
- Electric Cooktop
- Dishwasher
- Granite Countertops
- Disposal
Flooring
- Wood
- Carpet
- Tile
Bedrooms and Bathrooms
- 4 Bedrooms
- Cedar Closet
- Walk-In Closet
- 2 Full Bathrooms
Home Security
- Home Security System
- Fire and Smoke Detector
Outdoor Features
- Covered patio or porch
- Outdoor Storage
Schools
- Snowheight Elementary School
- Richland High School
Utilities
- Central Heating and Cooling System
- Heating System Uses Natural Gas
- High Speed Internet
- Cable TV Available
Listing and Financial Details
- Residential Lease
- Property Available on 6/27/25
- Tenant pays for all utilities, insurance
- Negotiable Lease Term
- Legal Lot and Block 13 / 1
- Assessor Parcel Number 02770644
Community Details
Overview
- Skyline Homes Add Subdivision
Pet Policy
- Pet Deposit $500
- 2 Pets Allowed
- Dogs and Cats Allowed
- Breed Restrictions
Map
Source: North Texas Real Estate Information Systems (NTREIS)
MLS Number: 20883499
APN: 02770644
Nearby Homes
- 6729 Cylinda Sue Cir
- 6721 Cylinda Sue Cir
- 6753 Briley Dr
- 6737 Oliver Dr
- 4724 Mackey Dr
- 6644 Pleasant Ridge Dr
- 6753 Mike Dr
- 6628 Briley Dr
- 4140 Rufe Snow Dr
- 6716 Karen Dr
- 6708 Karen Dr
- 4204 Vance Rd
- 4900 Reynolds Rd
- 6524 Cliffside Dr
- 6720 Corona Dr
- 6517 Briley Dr
- 6716 Corona Dr
- 4917 Delta Ct
- 6717 Corona Dr
- 7216 Winnell Way
- 6701 Mike Dr
- 7030 Glenview Dr Unit 50
- 4036 Glenwyck Dr E
- 4105 Westminster Way
- 6333 Tosca Dr Unit ID1143406P
- 4297 Hopewell St
- 6901 NE Loop 820
- 4024 Diamond Loch W
- 5548 Crawford Dr
- 4201 City Point W
- 4421 Florence Ave
- 5568 Kilmer Dr
- 5029 Winder Ct Unit C
- 5016 Winder Ct Unit B
- 6820 Meadow Crest Dr
- 4911 Maryanna Way
- 6424 Iron Horse Blvd
- 6810 Buenos Aires Dr
- 6490 Iron Horse Blvd
- 6309 Iron Horse Blvd
