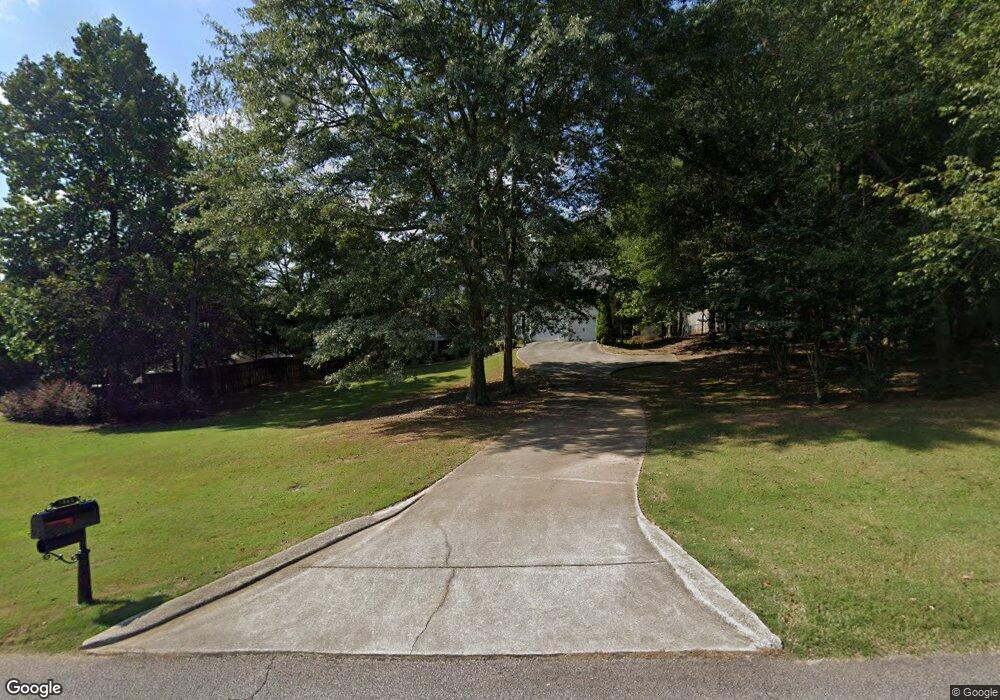4605 Rivers Edge Dr Gainesville, GA 30506
Estimated Value: $460,000 - $505,000
4
Beds
4
Baths
3,958
Sq Ft
$119/Sq Ft
Est. Value
About This Home
This home is located at 4605 Rivers Edge Dr, Gainesville, GA 30506 and is currently estimated at $472,533, approximately $119 per square foot. 4605 Rivers Edge Dr is a home located in Hall County with nearby schools including Elbert Elementary School, Mount Vernon Elementary School, and North Hall Middle School.
Ownership History
Date
Name
Owned For
Owner Type
Purchase Details
Closed on
Aug 4, 1999
Sold by
Thunder River Llc
Bought by
Teet Barbara June
Current Estimated Value
Home Financials for this Owner
Home Financials are based on the most recent Mortgage that was taken out on this home.
Original Mortgage
$84,000
Outstanding Balance
$24,158
Interest Rate
7.66%
Mortgage Type
New Conventional
Estimated Equity
$448,375
Purchase Details
Closed on
Jan 22, 1997
Bought by
Thunder River Llc
Create a Home Valuation Report for This Property
The Home Valuation Report is an in-depth analysis detailing your home's value as well as a comparison with similar homes in the area
Home Values in the Area
Average Home Value in this Area
Purchase History
| Date | Buyer | Sale Price | Title Company |
|---|---|---|---|
| Teet Barbara June | $179,000 | -- | |
| Thunder River Llc | $1,200,000 | -- |
Source: Public Records
Mortgage History
| Date | Status | Borrower | Loan Amount |
|---|---|---|---|
| Open | Teet Barbara June | $84,000 |
Source: Public Records
Tax History Compared to Growth
Tax History
| Year | Tax Paid | Tax Assessment Tax Assessment Total Assessment is a certain percentage of the fair market value that is determined by local assessors to be the total taxable value of land and additions on the property. | Land | Improvement |
|---|---|---|---|---|
| 2024 | $1,425 | $163,280 | $27,400 | $135,880 |
| 2023 | $1,223 | $151,800 | $27,400 | $124,400 |
| 2022 | $1,297 | $136,320 | $27,400 | $108,920 |
| 2021 | $1,226 | $121,360 | $20,000 | $101,360 |
| 2020 | $1,095 | $104,760 | $10,000 | $94,760 |
| 2019 | $1,072 | $99,920 | $10,000 | $89,920 |
| 2018 | $1,066 | $96,880 | $10,000 | $86,880 |
| 2017 | $2,048 | $89,760 | $10,000 | $79,760 |
| 2016 | $1,981 | $89,760 | $10,000 | $79,760 |
| 2015 | $1,612 | $84,440 | $8,800 | $75,640 |
| 2014 | $1,612 | $76,103 | $6,120 | $69,983 |
Source: Public Records
Map
Nearby Homes
- 4813 Jess Helton Rd
- 6037 Fair Haven Hill Rd
- 4193 Cleveland Hwy Unit 26
- 4431 Jim Hood Rd
- 6120 River Run Cir
- 4246 Jim Hood Rd
- 4562 Fawn Path Unit 15
- 4562 Fawn Path Unit 17
- 4562 Fawn Path
- 4546 Fawn Path
- 4022 Sutton Rd Unit 25
- 4638 Manor Dr
- 5515 Riverwalk Ct
- 4514 Walking Stick Ln
- 4502 Highland Gate Pkwy Unit 73/74
- 4502 Highland Gate Pkwy
- 4478 Highland Gate Pkwy Unit 78/79
- 4478 Highland Gate Pkwy
- 4542 Highland Gate Pkwy Unit 63
- 4542 Highland Gate Pkwy
- 4601 Rivers Edge Dr
- 4609 Rivers Edge Dr
- 4742 Thunder River Dr
- 4606 Rivers Edge Dr
- 4062 Rivers Edge Dr
- 4598 Rivers Edge Dr
- 0 Rivers Edge Dr Unit 8057361
- 0 Rivers Edge Dr Unit 7396038
- 0 Rivers Edge Dr Unit 8771171
- 0 Rivers Edge Dr Unit 3102158
- 0 Rivers Edge Dr
- 4748 Thunder River Dr
- 4738 Thunder River Dr
- 4607 Babbling Creek Way
- 4731 Thunder River Dr
- 4604 Babbling Creek Way Unit 2
- 4604 Babbling Creek Way
- 4706 Rivers Edge Dr
- 4752 Thunder River Dr
- 4734 Thunder River Dr
