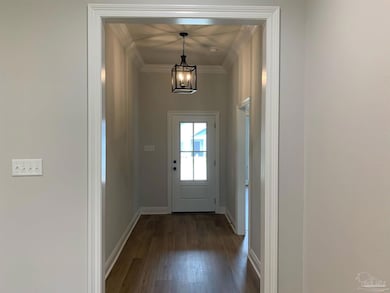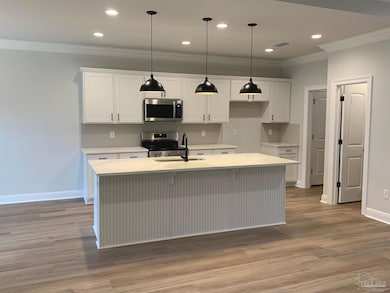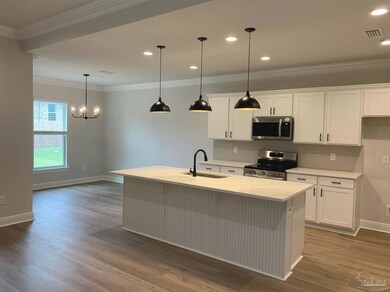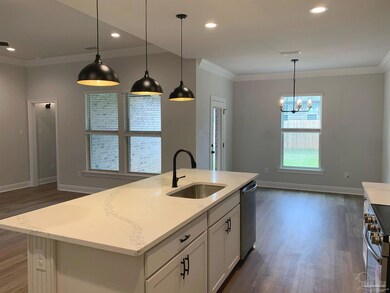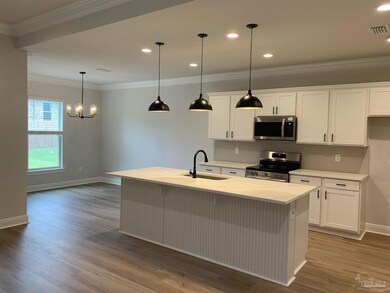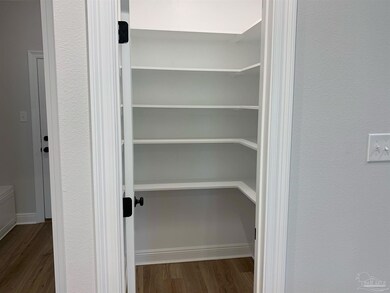
Highlights
- New Construction
- High Ceiling
- Interior Lot
- Traditional Architecture
- Porch
- Soaking Tub
About This Home
As of March 2025The NOLANA IV G in Southern Palms community offers a 3 bedroom, 2 full bathroom, open design. Upgrades for this home include luxury vinyl plank flooring throughout, blinds for the windows, quartz countertops, framed mirrors in all bathrooms, LED coach lights on each side of the garage, and more! Features: double vanity, garden tub, separate shower, and walk-in closet in the master suite, kitchen island, walk-in pantry, ceiling fans in the living room and master bedroom, boot bench in mud room, covered front porch, covered rear patio, undermount sinks, cabinet hardware throughout, recessed lighting, smoke and carbon monoxide detectors, automatic garage door with 2 remotes, landscaping, architectural 30-year shingles, and more! Energy Efficient Features: water heater, kitchen appliance package with electric range, vinyl low E MI windows, and more!
Home Details
Home Type
- Single Family
Est. Annual Taxes
- $589
Year Built
- Built in 2024 | New Construction
Lot Details
- 6,098 Sq Ft Lot
- Interior Lot
HOA Fees
- $42 Monthly HOA Fees
Parking
- 2 Car Garage
- Garage Door Opener
Home Design
- Traditional Architecture
- Slab Foundation
- Frame Construction
- Shingle Roof
- Concrete Siding
Interior Spaces
- 1,765 Sq Ft Home
- 1-Story Property
- High Ceiling
- Ceiling Fan
- Recessed Lighting
- Blinds
- Combination Kitchen and Dining Room
- Inside Utility
- Fire and Smoke Detector
Kitchen
- Breakfast Bar
- Built-In Microwave
- Dishwasher
- Kitchen Island
- Disposal
Bedrooms and Bathrooms
- 3 Bedrooms
- Walk-In Closet
- 2 Full Bathrooms
- Dual Vanity Sinks in Primary Bathroom
- Soaking Tub
- Separate Shower
Laundry
- Laundry Room
- Washer and Dryer Hookup
Outdoor Features
- Porch
Schools
- Pea Ridge Elementary School
- Avalon Middle School
- Pace High School
Utilities
- Central Heating and Cooling System
- Heat Pump System
- Baseboard Heating
- Electric Water Heater
- Cable TV Available
Community Details
- Association fees include management
- Southern Palms Subdivision
Map
Home Values in the Area
Average Home Value in this Area
Property History
| Date | Event | Price | Change | Sq Ft Price |
|---|---|---|---|---|
| 03/26/2025 03/26/25 | Sold | $324,990 | 0.0% | $184 / Sq Ft |
| 02/24/2025 02/24/25 | Pending | -- | -- | -- |
| 01/08/2025 01/08/25 | Price Changed | $325,145 | -0.3% | $184 / Sq Ft |
| 12/03/2024 12/03/24 | Price Changed | $326,145 | -0.3% | $185 / Sq Ft |
| 11/11/2024 11/11/24 | Price Changed | $327,145 | -1.2% | $185 / Sq Ft |
| 11/04/2024 11/04/24 | Price Changed | $331,145 | -0.2% | $188 / Sq Ft |
| 10/31/2024 10/31/24 | Price Changed | $331,755 | -0.3% | $188 / Sq Ft |
| 10/24/2024 10/24/24 | Price Changed | $332,755 | 0.0% | $189 / Sq Ft |
| 09/25/2024 09/25/24 | Price Changed | $332,760 | 0.0% | $189 / Sq Ft |
| 07/24/2024 07/24/24 | Price Changed | $332,765 | -1.5% | $189 / Sq Ft |
| 07/10/2024 07/10/24 | Price Changed | $337,765 | 0.0% | $191 / Sq Ft |
| 01/04/2024 01/04/24 | For Sale | $337,770 | -- | $191 / Sq Ft |
Tax History
| Year | Tax Paid | Tax Assessment Tax Assessment Total Assessment is a certain percentage of the fair market value that is determined by local assessors to be the total taxable value of land and additions on the property. | Land | Improvement |
|---|---|---|---|---|
| 2024 | $589 | $38,000 | $38,000 | -- |
| 2023 | $589 | $35,000 | $35,000 | $0 |
| 2022 | $264 | $20,000 | $20,000 | $0 |
Mortgage History
| Date | Status | Loan Amount | Loan Type |
|---|---|---|---|
| Open | $183,494 | New Conventional | |
| Closed | $183,494 | New Conventional |
Deed History
| Date | Type | Sale Price | Title Company |
|---|---|---|---|
| Warranty Deed | $324,990 | Dsld Title Florida Llc | |
| Warranty Deed | $324,990 | Dsld Title Florida Llc |
Similar Homes in the area
Source: Pensacola Association of REALTORS®
MLS Number: 638279
APN: 10-1N-29-5206-00C00-0100
- 4586 Queen Palm Ct
- 4732 W Spencer Field Rd
- 4722 Majestic Palm St
- 4714 Majestic Palm St
- 4749 Sago Palm Cir
- 4702 Sago Palm Cir
- 4690 Sago Palm Cir
- 4686 Sago Palm Cir
- 4718 Sago Palm Cir
- 4133 Lawrence Ave
- 4955 Makenna Cir
- 4817 Makenna Cir
- 4128 Plant Ave
- 4746 Majestic Palm St
- 4292 Lois Dr
- 4944 Makenna Cir
- 4689 Belvedere Cir
- 4731 Live Oak Ln
- 0000 Highway 90
- 4722 Live Oak Ln

